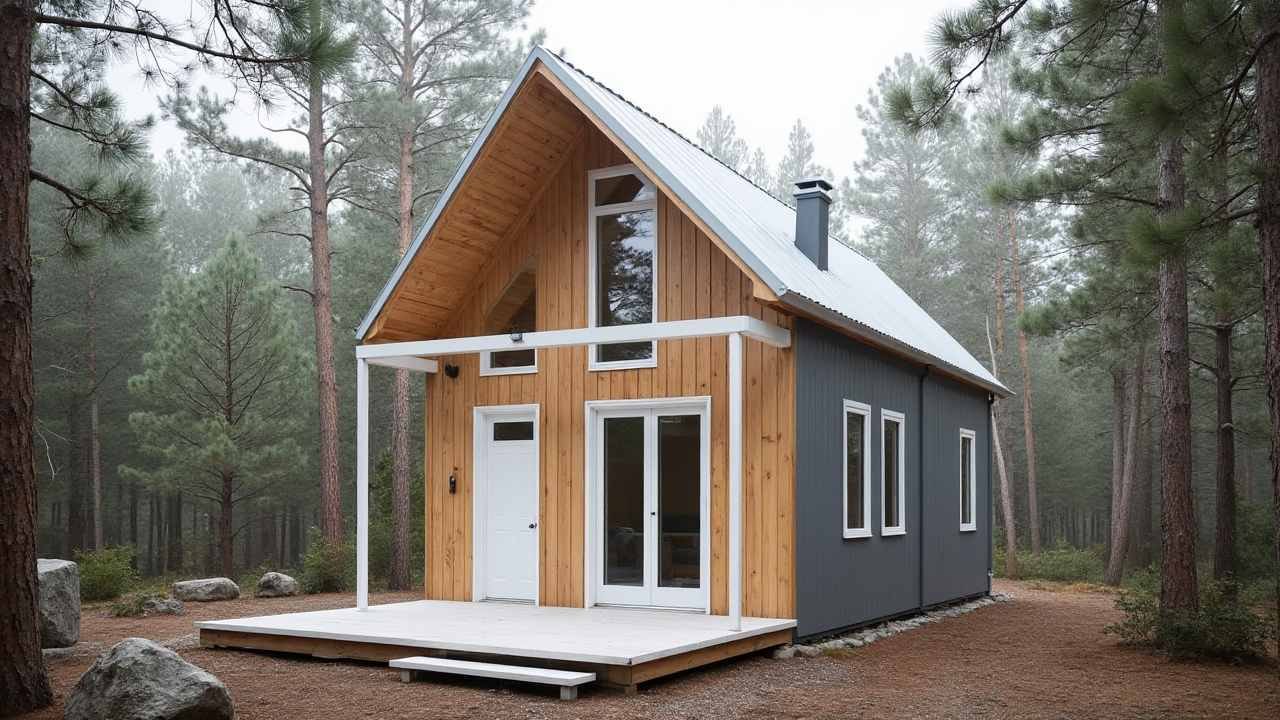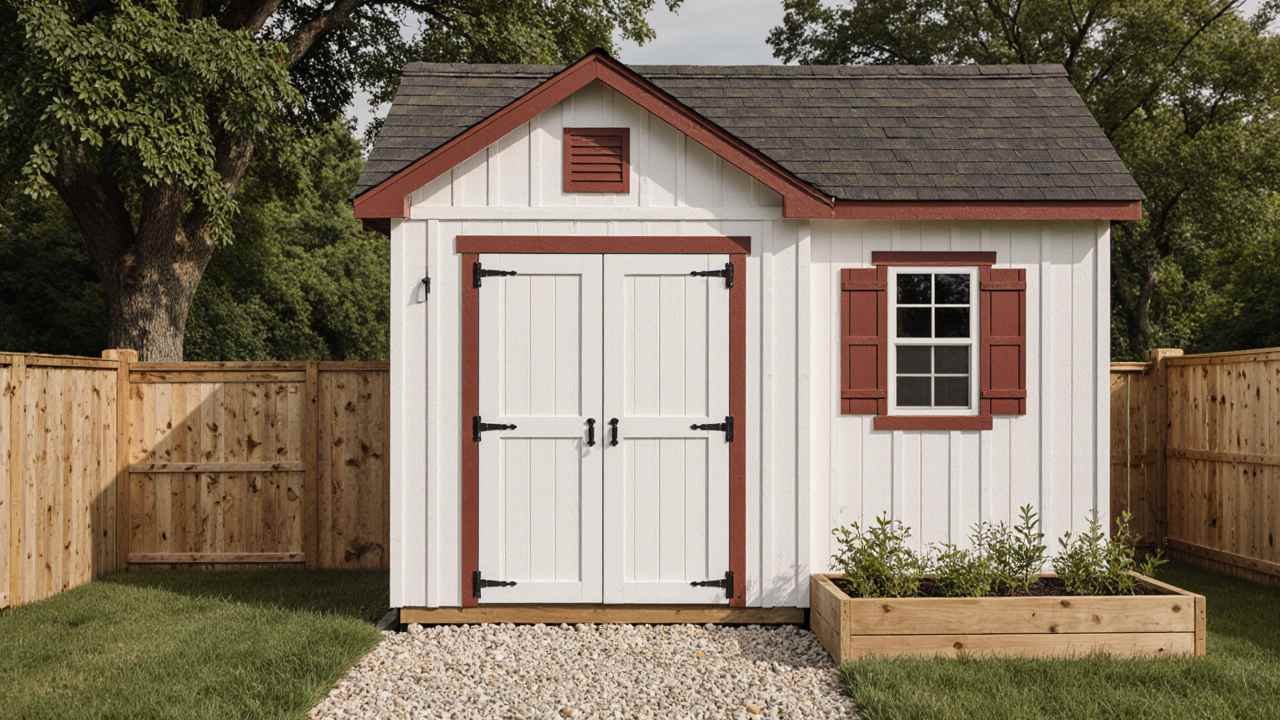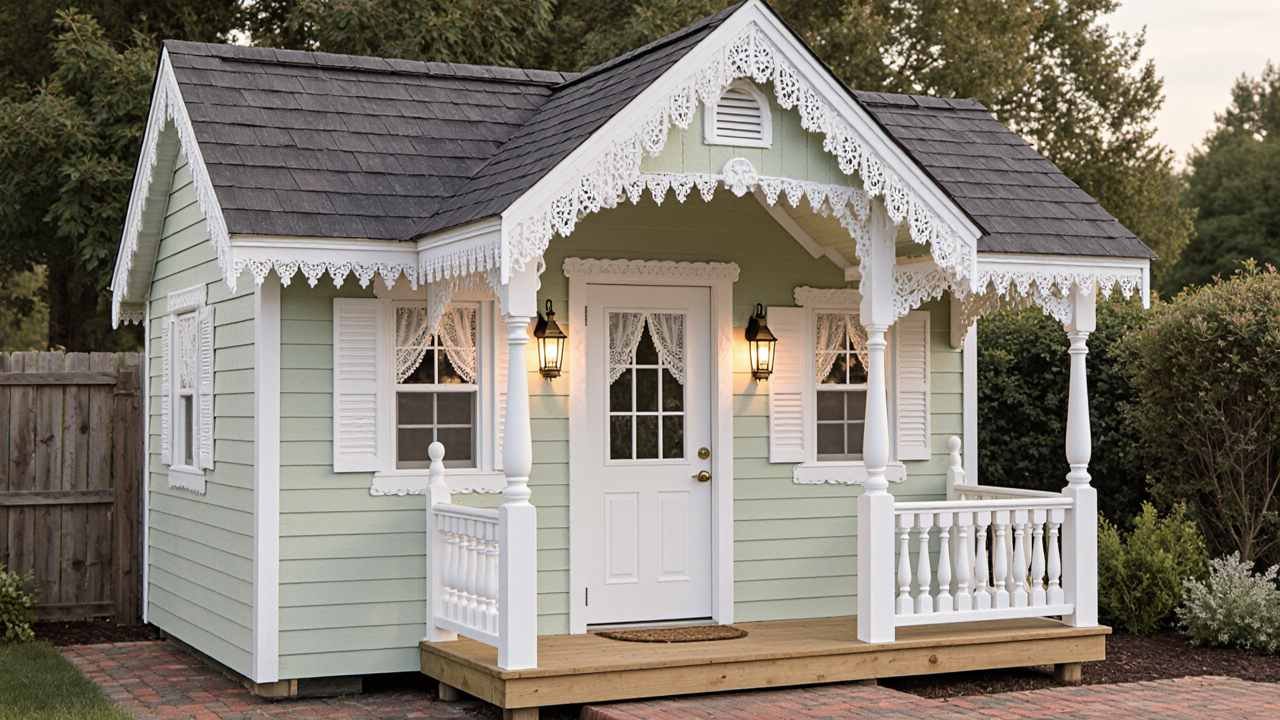
Forget sacrificing style for a smaller footprint. Tiny homes that scream million-dollar vibes are redefining luxury living. For too long, the idea of downsizing meant compromising on elegance, but those days are over. This isn’t about roughing it; it’s about smart design, exquisite materials, and ingenious solutions that transform compact spaces into opulent retreats.
We’re exploring innovative dwellings that prove grandeur isn’t measured in square footage, but in thoughtful craftsmanship and a rich aesthetic. Get ready to discover how clever architecture, premium finishes, and a keen eye for detail can elevate a tiny house into a high-end masterpiece.
It’s about creating an exclusive sanctuary, a bespoke haven where every inch is meticulously considered for comfort, beauty, and unparalleled sophistication. Prepare to be inspired by the art of living grand in a truly small package.
Charcoal & Cedar Lakeside Refuge – A Zen Modern Oasis That Redefines Tiny Living

Perched on a rocky lakefront, this striking tiny home showcases how modern architecture harmonizes with natural landscapes.
Dark charcoal siding creates a dramatic contrast against warm cedar accents, while the elevated wooden deck extends seamlessly over natural stone boulders that cascade into the lake.
- Floor-to-ceiling windows dissolve boundaries between interior and exterior spaces
- Mixed material palette balances industrial metal roofing with organic wood textures
- Integrated landscape design works with existing topography rather than against it
Inside, sophisticated color blocking transforms compact square footage into an airy sanctuary.

Charcoal accent walls provide dramatic depth while blonde wood ceilings add warmth and visual height.
Light gray furnishings and sleek cabinetry maintain Scandinavian minimalism, creating flow between kitchen, dining, and living areas without sacrificing functionality or style.
Midnight Steel & Copper Sunset Retreat – Industrial Chic Tiny Home That Commands Attention

Against a golden sunset backdrop, this commanding tiny home showcases how industrial materials create warmth and elegance.
Dark corrugated metal siding wraps the structure like weathered barn steel, while warm interior lighting spills through oversized windows, creating an inviting glow.
Elevated on a sturdy deck platform, black metal railings frame generous outdoor living space that doubles the home’s usable square footage.
- Mixed roofline angles add architectural interest while maximizing interior ceiling height
- Oversized windows balance heavy metal exterior with abundant natural light
- Elevated deck design creates defined outdoor rooms while maintaining structural integrity
Step inside and discover how industrial chic transforms into cozy luxury through strategic color choices.

Deep navy blue cabinetry creates dramatic sophistication, while warm wood ceiling planks add organic texture that softens the urban aesthetic.
A rust-colored sectional anchors the living area with bold personality, playing beautifully against teal accents and raw brick backsplash behind the kitchen stove.
Sage Green & Natural Rope Haven – Scandi-Boho Retreat That Redefines Tiny Living

Nestled in a wildflower meadow, this enchanting tiny home demonstrates how Scandinavian simplicity embraces bohemian warmth.
Soft sage green corrugated siding creates an earthy backdrop, while natural rope hammocks stretched between sturdy posts transform the covered porch into an outdoor living room.
Potted plants in terracotta vessels are scattered across the deck, bringing organic life to the structured design.
- Covered porch design extends living space while providing weather protection for outdoor relaxation
- Mixed natural materials combine metal siding with wood trim and rope details for textural depth
- Strategic plant placement softens industrial elements with organic greenery and earthy pottery
Enter a sun-drenched interior where minimalism meets bohemian layering through thoughtful material choices.

Blonde wood planks cover every surface, creating a cohesive cocoon, while a large skylight centers the space with dancing natural light.
Soft gray sectional seating anchors the living area, and white kitchen cabinetry provides a clean contrast against a rich wood backdrop.
Powder Blue & Hydrangea Dreamscape – Coastal Chic Cottage That Captures Seaside Serenity

Framed by blooming hydrangeas in soft purples and pinks, this charming tiny home embodies quintessential coastal cottage style.
Crisp white board-and-batten siding creates a classic New England backdrop, while the powder blue front door adds that perfect pop of seaside color.
Weathered cedar shingles crown the roofline, giving architectural depth and authentic coastal character to the symmetrical facade.
- Dormered roofline maximizes interior space while maintaining traditional cottage proportions
- White wraparound deck extends living space outdoors with classic coastal railing details
- Strategic landscaping uses native hydrangeas and ornamental grasses for low-maintenance beauty
Step inside and experience how coastal design creates serene sophistication through layered whites and natural textures.

Vertical shiplap walls stretch from floor to vaulted ceiling, making the compact space feel surprisingly spacious.
A white sectional sofa anchors the living area, while the galley kitchen features classic Shaker cabinetry and marble countertops that reflect abundant natural light streaming through multiple windows.
Cedar & Charcoal Forest Escape – Nordic Cabin Sanctuary That Embraces Wilderness Living

Nestled among towering pine trees, this striking tiny home showcases how Nordic design harmonizes with natural surroundings.
Warm cedar vertical siding wraps the front facade, creating organic contrast against charcoal gray side panels that echo the forest shadows.
A crisp white deck extends the living space outdoors, while clean-lined railings and posts maintain the minimalist aesthetic that defines Scandinavian architecture.
- Mixed siding materials blend natural cedar with contemporary charcoal for visual depth and weather resistance
- Steep roofline pitch handles heavy snow loads while maximizing interior headroom and loft space
- Elevated deck platform protects structure from ground moisture while creating a defined outdoor living zone
Step inside and witness how Nordic minimalism creates surprising spaciousness through strategic design choices.

Blonde wood ceiling planks follow the roofline’s dramatic angle, while white walls reflect abundant natural light streaming through oversized windows.
A low platform bed anchors one corner, while light wood cabinetry creates seamless kitchen storage that disappears into the architecture.
Charcoal & Walnut City Sanctuary – Urban Micro-Unit That Redefines Metropolitan Living

Positioned within a dense urban landscape, this sleek micro-unit demonstrates how contemporary design maximizes minimal footprint living.
Deep charcoal vertical siding creates a bold statement against neighboring buildings, while rich walnut wood accents soften the industrial aesthetic.
Floor-to-ceiling glass panels blur indoor-outdoor boundaries, making the compact structure feel surprisingly expansive within its urban context.
- Flat roofline construction maximizes interior ceiling height while maintaining clean geometric lines
- Mixed material palette combines industrial charcoal with warm wood for sophisticated contrast
- Concrete platform foundation elevates the structure while creating a defined entry sequence and outdoor space
Enter an ingeniously planned interior where industrial elements meet refined comfort through strategic space planning.

Exposed concrete ceiling with visible ductwork embraces the urban loft aesthetic, while matte black kitchen cabinetry creates seamless storage along the perimeter walls.
A compact gray sectional anchors the living zone, positioned to capture city views through oversized windows that flood the space with natural light.
Forest Green Cathedral – A-Frame Hideaway That Celebrates Woodland Architecture

Surrounded by towering deciduous trees, this dramatic A-frame structure showcases how geometric design can harmonize with organic forest settings.
Deep charcoal board-and-batten siding creates a striking contrast against the lush green canopy, while warm amber lighting glows through strategically placed windows.
A natural wood deck extends the living space into the forest floor, featuring simple teak furniture that invites contemplation among the trees.
- Steep triangular roofline sheds rain and snow efficiently while creating cathedral-like interior drama
- Strategic window placement captures forest views while maintaining the structural integrity of the A-frame design
- Elevated deck platform protects from ground moisture while minimizing environmental impact on the forest floor
Enter a soaring interior where exposed timber framing creates architectural poetry through raw structural beauty.

Honey-colored wood beams follow the dramatic roofline angle, while forest green kitchen cabinetry echoes the surrounding woodland palette.
A matching emerald sectional anchors the living area, complemented by a rustic tree-stump coffee table that brings the outdoors inside.
Terracotta & Tapestry Desert Oasis – Global Explorer’s Retreat That Celebrates Worldly Adventures

Bathed in warm desert twilight, this adobe-inspired tiny home showcases how international design influences create authentic cultural fusion.
Rich terracotta stucco walls glow like ancient pottery, while handcrafted clay tile roofing adds Mediterranean charm to the southwestern palette.
Woven floor cushions in vibrant patterns create an outdoor majlis, surrounded by desert plantings that echo travels through arid landscapes worldwide.
- Authentic adobe construction provides natural thermal mass for desert climate control while honoring traditional building methods
- Handcrafted tile detailing around windows and doorways reflects artisan traditions from multiple cultures
- Layered textile elements bring indoor comfort outdoors through globally-sourced rugs, cushions, and lanterns
Step inside where warm earth tones create a sophisticated backdrop for collected treasures from distant journeys.

Honey-colored cabinetry lines the galley kitchen, while stone mosaic backsplashes tell stories of Mediterranean markets.
Cognac leather sectionals anchor the living space, layered with textiles that whisper of Moroccan souks and Indian bazaars, creating intimate conversation areas perfect for sharing travel tales.
Limestone & Walnut Modern Fortress – Contemporary Earth House That Grounds Luxury in Nature

Carved into rolling hillside terrain, this sophisticated tiny home demonstrates how contemporary architecture can honor natural topography while delivering modern comfort.
Honey-toned limestone veneer creates visual weight and permanence, while sleek charcoal metal accents add geometric precision to the organic stone base.
Native grasses cascade around the structure, blurring boundaries between built environment and natural landscape through thoughtful site integration.
- Split-level stone construction follows natural grade changes while maximizing interior volume within a compact footprint
- Floor-to-ceiling glazing panels frame landscape views while flooding interior spaces with balanced natural light
- Indigenous landscaping approach reduces maintenance needs while supporting local ecosystem biodiversity
Enter a carefully orchestrated interior where raw materials create sophisticated warmth through expert craftsmanship.

Rich walnut ceiling planks with integrated LED strips provide ambient illumination, while textured limestone accent walls add tactile depth.
A streamlined gray sectional faces panoramic windows, complemented by golden throw pillows that echo the surrounding grassland palette.
Stone & Crystal Chandelier Gothic Kitchen – Revival Miniature That Channels Medieval Grandeur

Shrouded in misty forest twilight, this enchanting Gothic Revival tiny home proves that dramatic architectural history can be scaled down without losing its mystical power.
Dark slate stone construction creates fortress-like permanence, while intricate leaded glass windows cast diamond patterns of golden light into the surrounding woods.
Multiple peaked gables and a towering chimney add vertical drama that defies the structure’s compact footprint.
- Authentic stone masonry work provides medieval castle aesthetics while ensuring modern structural integrity
- Decorative leaded glass detailing filters natural light through traditional Gothic patterns and motifs
- Multi-gabled roofline configuration maximizes interior ceiling height while creating a dramatic exterior silhouette
Cross into a cathedral-like kitchen where vaulted timber ceilings soar above rich mahogany cabinetry.

Ornate crystal chandeliers provide a flickering candlelight ambiance, while arched windows frame forest views like medieval manuscripts.
A luxurious burgundy velvet banquette creates an intimate dining nook, surrounded by brass wall sconces that cast mysterious shadows across textured stone walls.
Bleached Cedar & Ocean Mist Sanctuary – Zen Coastal Minimalist That Embraces Seaside Serenity

Perched on windswept coastal bluffs, this serene tiny home demonstrates how minimalist design principles can amplify rather than compete with dramatic natural settings.
Weathered cedar siding creates visual harmony with driftwood and sea-worn stones, while a clean concrete roof plane provides geometric contrast to organic coastline curves.
Floor-to-ceiling glass panels dissolve interior boundaries, making ocean horizons feel infinitely accessible from compact living spaces.
- Monochromatic material palette reduces visual clutter while highlighting natural texture variations in wood grain patterns
- Expansive sliding glass systems maximize ocean views while providing flexible indoor-outdoor living configurations
- Elevated platform construction protects from coastal weather while creating seamless deck integration with interior floors
Step inside where pale blonde wood wraps every surface in calming continuity from the ceiling to the cabinetry.

Soft gray textiles anchor a streamlined sectional facing panoramic sea views, while integrated storage maintains visual simplicity.
A compact galley kitchen features seamlessly flush cabinetry and minimal hardware, allowing natural light and ocean vistas to remain the primary focal points throughout.
Crisp White & Cedar Beam Cottage – Rustic Modern Farmhouse That Perfects Country Sophistication

Nestled among mature trees with a welcoming front porch, this charming tiny home showcases how traditional farmhouse elements can be refined through contemporary design sensibilities.
Bright white board-and-batten siding creates crisp contrast against deep charcoal metal roofing, while natural cedar posts and trim add warmth without overwhelming the clean aesthetic.
Cottage gardens frame the approach with herbs and perennials that celebrate both beauty and functionality.
- Classic gable roofline configuration maximizes interior volume while maintaining authentic agricultural building proportions
- Mixed material palette execution balances industrial metal accents with traditional wood craftsmanship details
- Symmetrical window placement strategy creates visual harmony while flooding interior spaces with balanced natural light
Enter a thoughtfully planned interior where exposed oak ceiling beams add architectural interest above crisp white cabinetry.

A compact galley kitchen features farmhouse-style sinks and matte black hardware, while a loft bedroom maximizes vertical space through clever stair integration.
Neutral furnishings and natural textures create cozy sophistication throughout the open-concept living area.
Midnight Black & Emerald Velvet Lounge – Art Deco Glam Pod That Commands Downtown Sophistication

Against a backdrop of gleaming city towers, this sophisticated tiny home on wheels proves that luxury living can be both mobile and meticulously designed.
Sleek charcoal horizontal siding creates visual length while geometric glass panels frame golden interior glimpses like jewelry displays.
A circular water feature and illuminated entry steps establish hotel-like grandeur that defies the structure’s compact footprint and portable foundation.
- Dramatic monochromatic exterior palette creates sophisticated urban camouflage while highlighting architectural geometry
- Strategic interior lighting design transforms compact spaces into jewel-box environments with museum-quality illumination
- Mixed metallic accent integration adds authentic 1920s glamour through brass hardware and gold lighting fixtures
Step into a moody interior where midnight cabinetry creates dramatic contrast against pristine white countertops and backsplash patterns.

Rich emerald velvet seating anchors the living area with Old Hollywood glamour, while classic black-and-white checkered flooring adds playful geometric rhythm.
Brass pendant lights and circular mirrors reflect Art Deco’s fascination with perfect curves and metallic finishes.
Charcoal Steel & Honey Oak Sanctuary – Japanese Minimalist Zen Pod That Achieves Perfect Balance

Nestled among towering forest canopies, this serene retreat demonstrates how traditional Japanese design principles can create profound tranquility within compact living spaces.
Deep charcoal vertical siding contrasts beautifully with warm cedar accents, while clean geometric lines honor the Japanese aesthetic of purposeful simplicity.
An expansive wooden deck extends living space outdoors, blurring boundaries between interior comfort and natural forest meditation.
- Dual-material exterior composition creates visual interest through contrasting textures while maintaining harmonic color relationships
- Floor-to-ceiling window placement maximizes natural light penetration while framing forest views like living artwork
- Integrated outdoor platform design extends usable square footage while encouraging mindful connection with surrounding nature
Enter a luminous interior where blonde wood surfaces create a continuous visual flow from floor to ceiling.

Built-in seating doubles as storage while maintaining clean sightlines, and a compact galley kitchen features handleless cabinetry that disappears into wall planes.
Recessed ceiling lighting provides gentle illumination without visual clutter, while neutral textiles add softness without disrupting the space’s meditative calm.
Cedar Shake & Stone Foundation Retreat – Artisan Craftsman Bungalow That Honors Heritage Details

Surrounded by mature landscaping with golden hour light warming its handcrafted facade, this charming bungalow showcases how traditional American craftsman architecture translates beautifully into compact living spaces.
Natural stone pillars anchor a welcoming front porch while cedar shingle siding and rich wood trim create visual depth through varied textures.
Multi-paned windows and decorative brackets under deep eaves demonstrate the movement’s commitment to functional ornamentation and quality materials.
- Mixed natural material palette combines fieldstone masonry with cedar wood elements for authentic Arts and Crafts movement character
- Low-pitched gable roof configuration creates classic bungalow proportions while maximizing interior ceiling height through dormer integration
- Generous covered porch extension provides protected outdoor living space that encourages neighborhood community connections
Step inside where exposed ceiling beams and warm wood paneling create cozy intimacy under soaring cathedral ceilings.

A compact kitchen features deep forest green cabinetry paired with butcher block countertops, while built-in seating maximizes functionality without sacrificing the home’s handcrafted aesthetic.
Natural light floods through strategically placed windows, highlighting the rich interplay between dark painted surfaces and honey-toned wood details.







