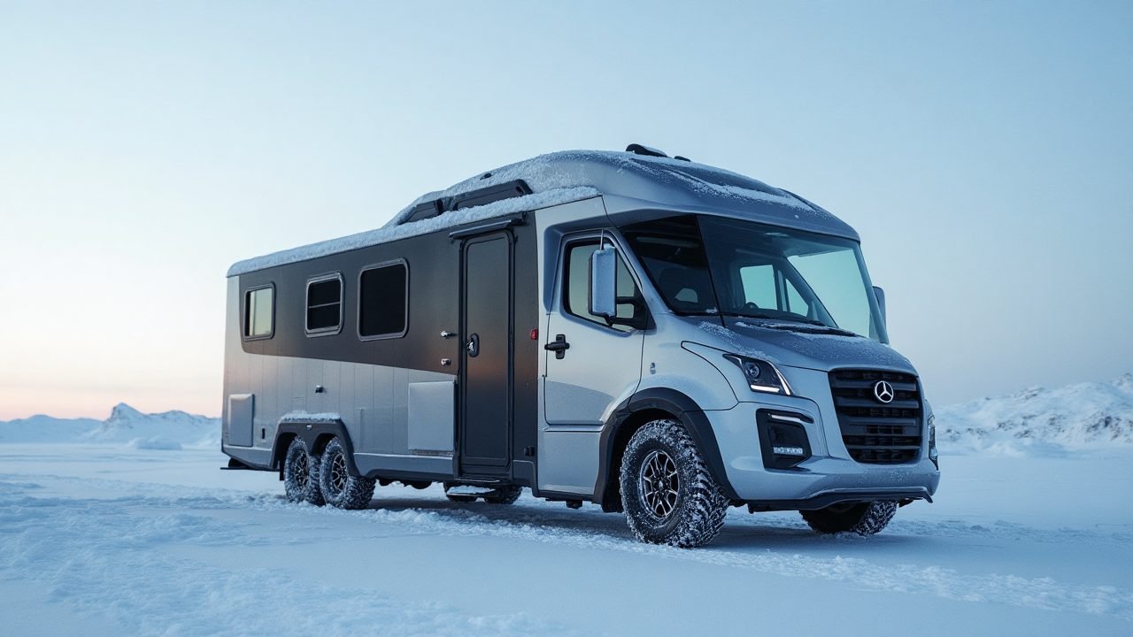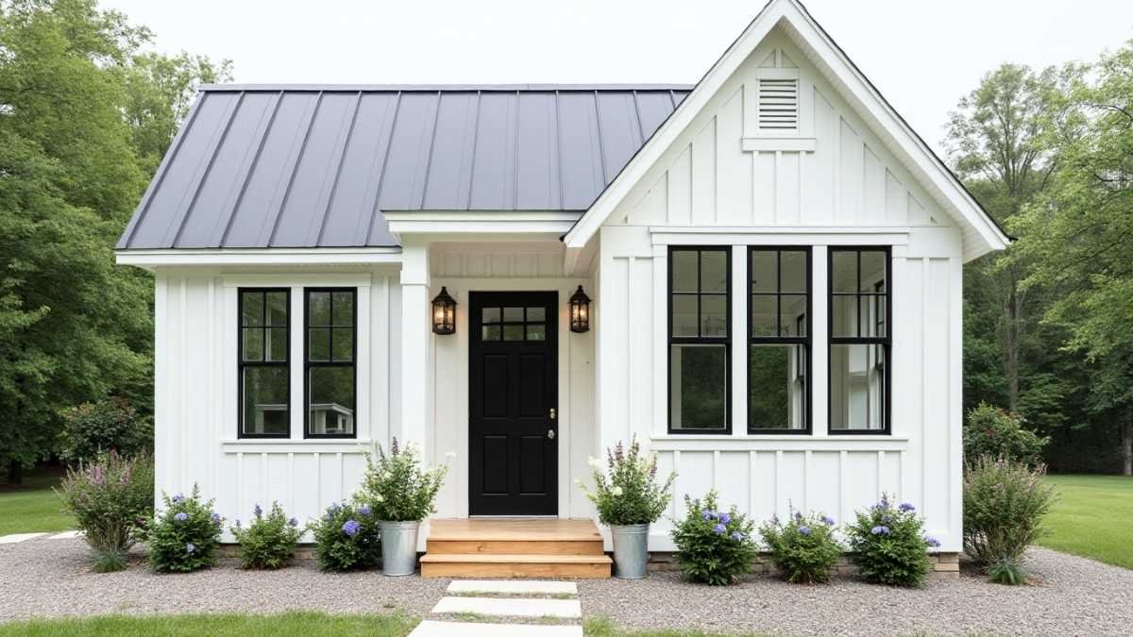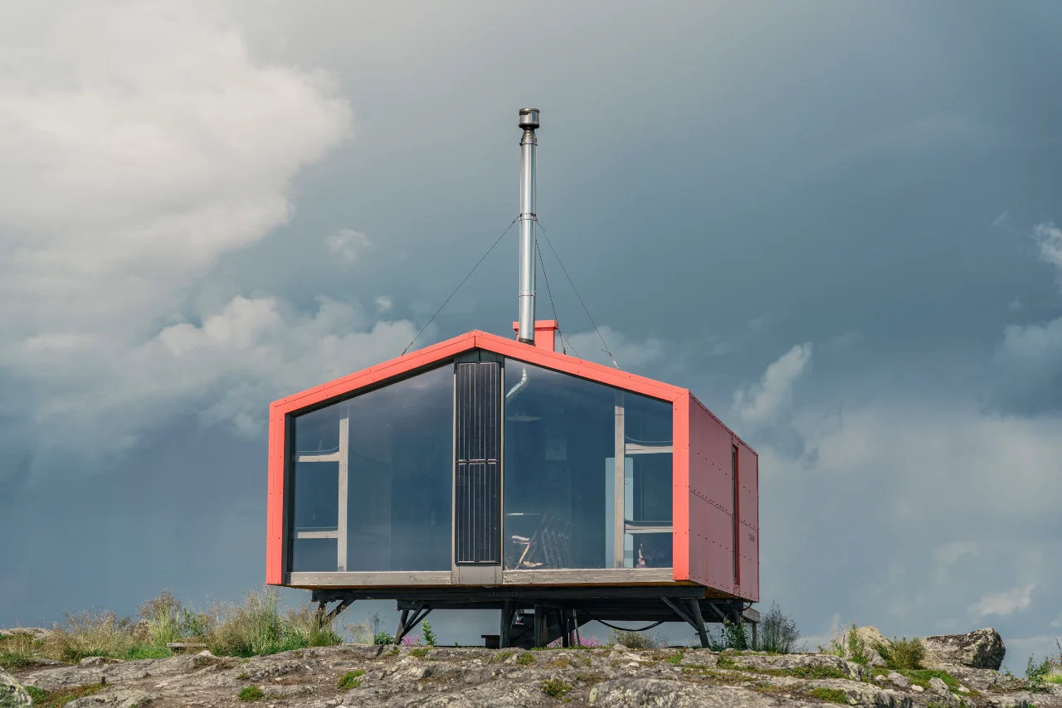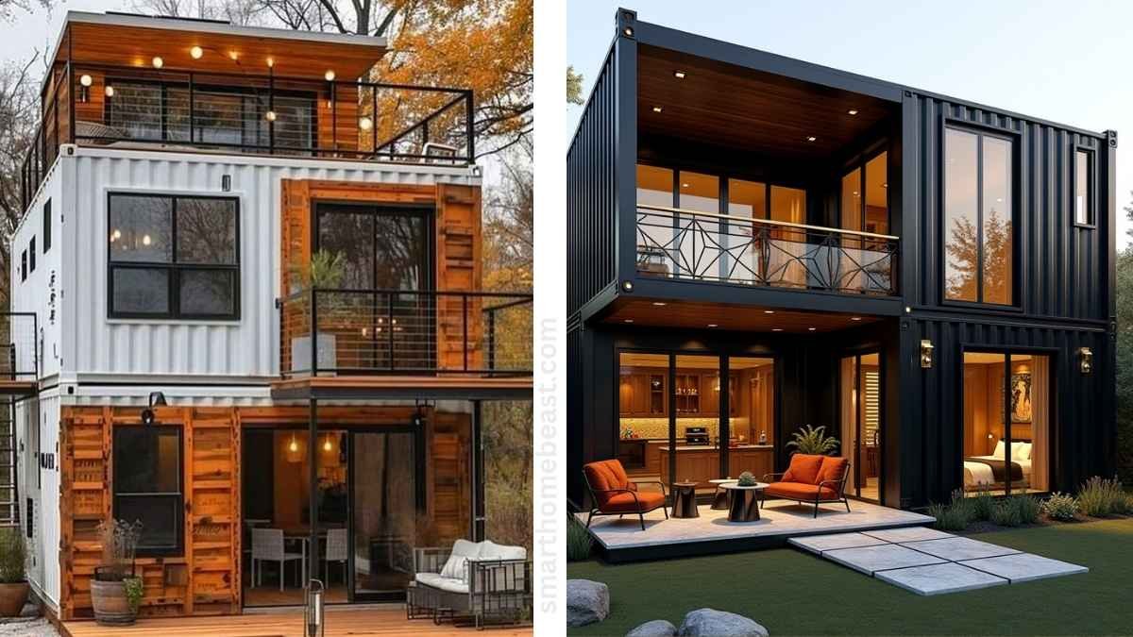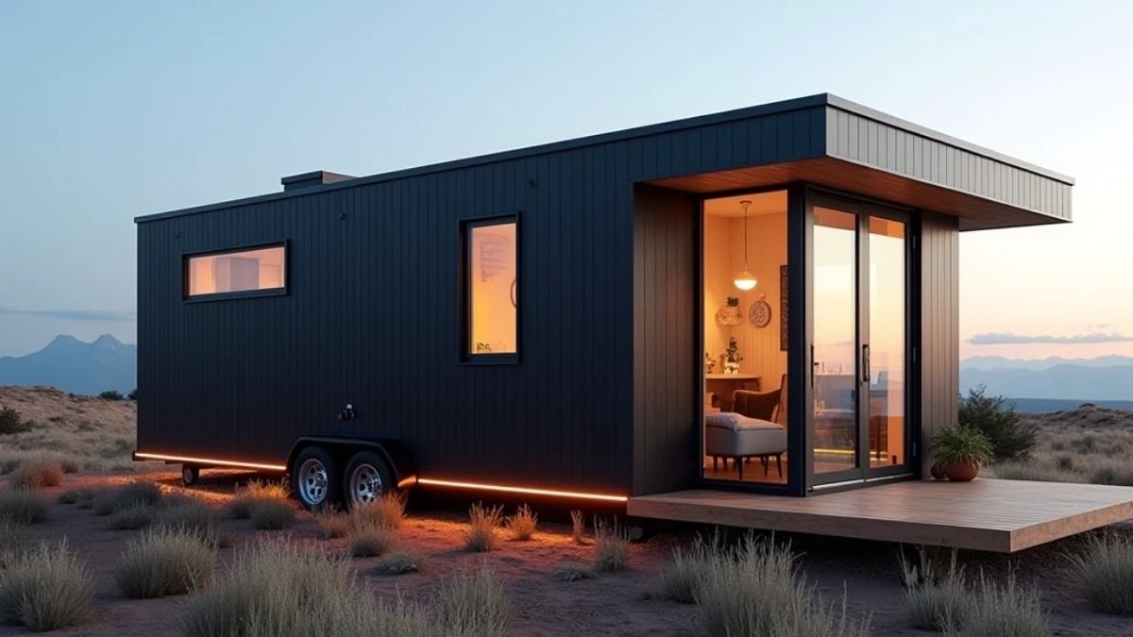
Tired of the same old routines and yearning for adventure? Tiny homes could be your ticket to freedom. These 17 tiny homes aren’t just shelters—they’re carefully crafted spaces designed for digital nomads like you.
In this post, we’ll explore unique designs and concepts that blend functionality with aesthetics, giving you a glimpse into how these homes can help you live your best life on the go. From sleek modern cabins to cozy rustic retreats, each idea offers something different, proving that less space can mean more joy.
So, if you’re ready to escape the ordinary and embrace a life of adventure, let’s dive into these tiny homes that might just inspire your next nomadic journey.
Nordic Serenity on Wheels – Tiny Home Living with Scandinavian Soul
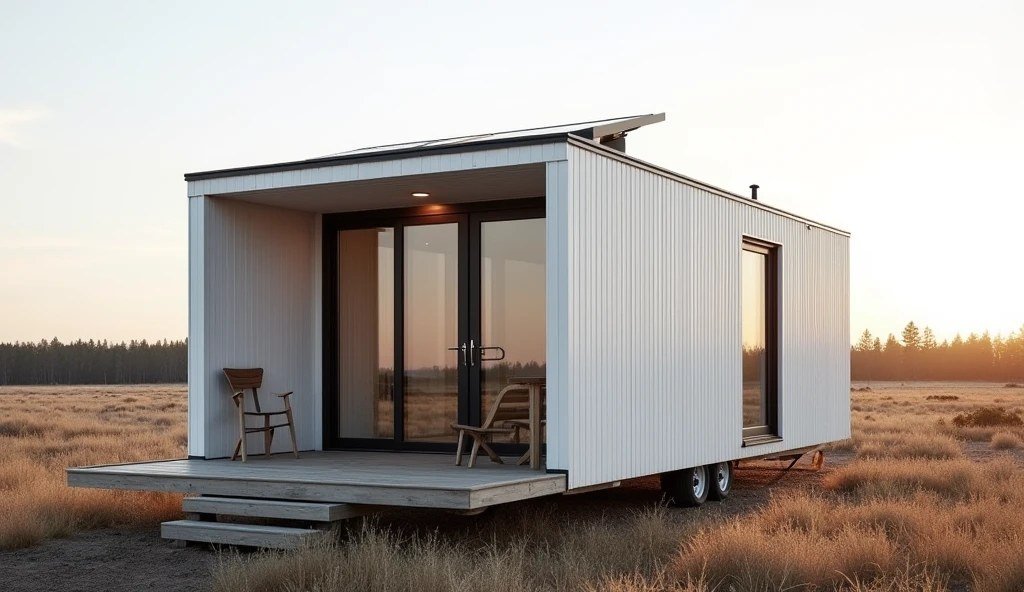
Golden hour light bathes this sleek, tiny home, creating perfect harmony between human design and natural landscape.
Vertical metal siding in crisp white reflects surrounding field tones while maintaining signature Scandinavian simplicity, positioned beautifully against endless rural grasslands.
- Clean geometric lines define every aspect, from the flat roof to perfectly proportioned glass doors
- Mobile foundation allows this minimalist sanctuary to chase seasons and scenery
- Covered deck extends living space outdoors with modern wooden furniture
Sunlight streams through strategically placed skylights, illuminating every corner of this thoughtfully designed space.
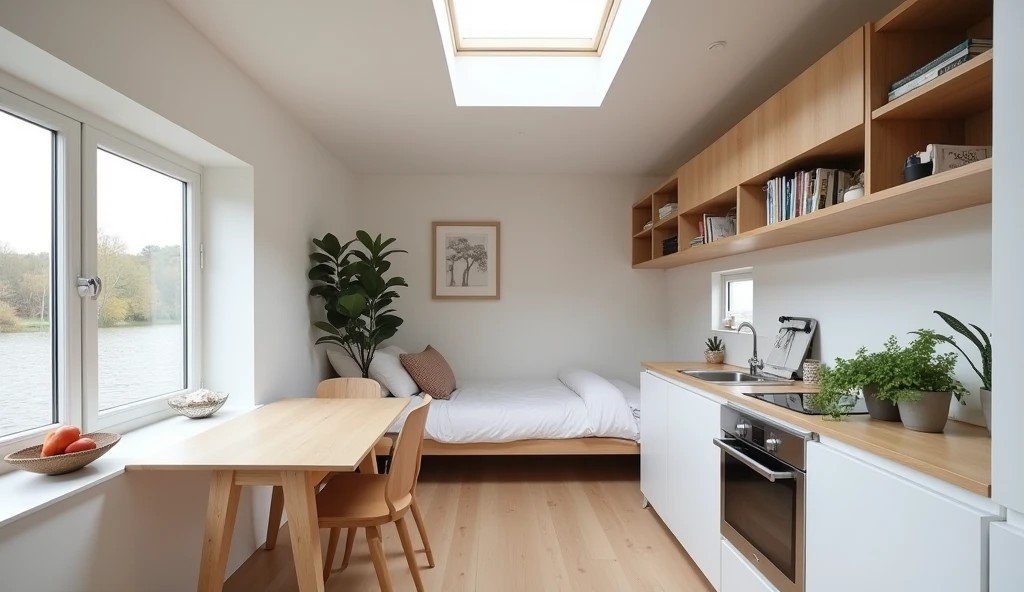
Built-in sleeping platforms maximize floor area while floating shelves provide clutter-free storage, and compact kitchens feature full-size appliances tucked seamlessly into custom cabinetry.
Fresh herbs growing on windowsills prove that even tiny spaces support sustainable living practices, defining modern Scandinavian lifestyle.
Earth-Wrapped Luxury Pod – Coastal Eco-Glam Living by the Sea
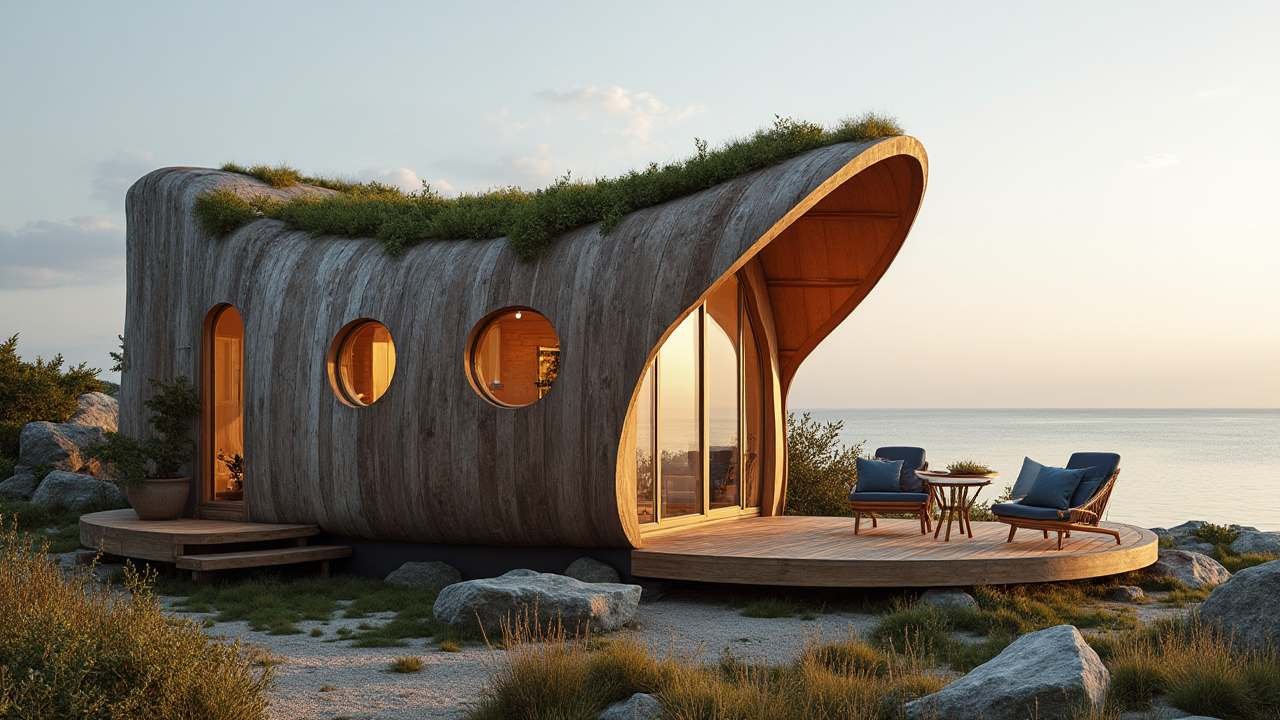
Weathered concrete curves blend seamlessly with wild grasses, creating a living roof that breathes with coastal winds.
Natural stone boulders anchor this sculptural dwelling against dramatic seaside cliffs, while warm amber light spills from circular porthole windows like glowing jewels against twilight skies.
- The living roof system provides natural insulation while supporting native vegetation growth
- Curved architecture mimics organic coastal rock formations for environmental harmony
- Strategic porthole placement frames ocean views while maintaining structural integrity
Rich cedar planking wraps interior walls in warmth while vertical gardens transform compact spaces into lush sanctuaries.
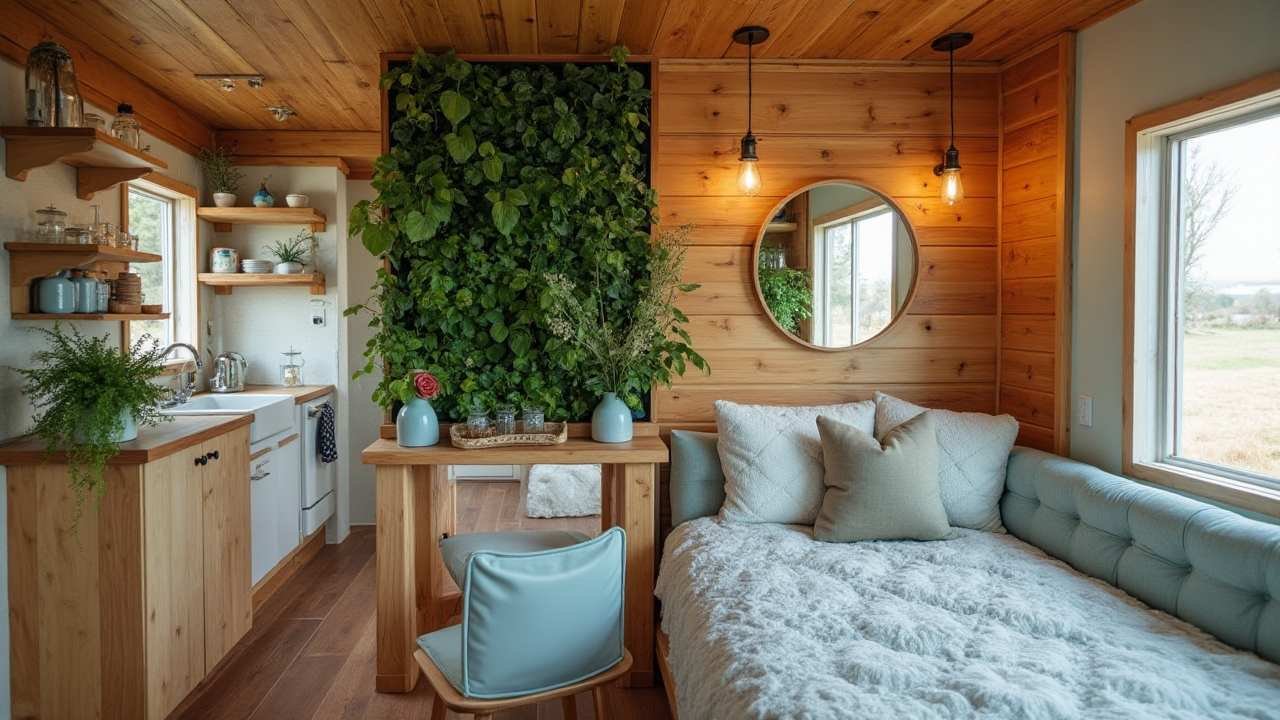
Sage-colored upholstery echoes ocean hues throughout built-in seating areas, and Edison bulb pendants cast intimate shadows across natural wood surfaces.
Open shelving displays ceramics and plants like curated art pieces, proving that sustainable living never sacrifices sophisticated style for environmental consciousness.
Steel & Cedar Sanctuary – Industrial Loft Living in Compact Form
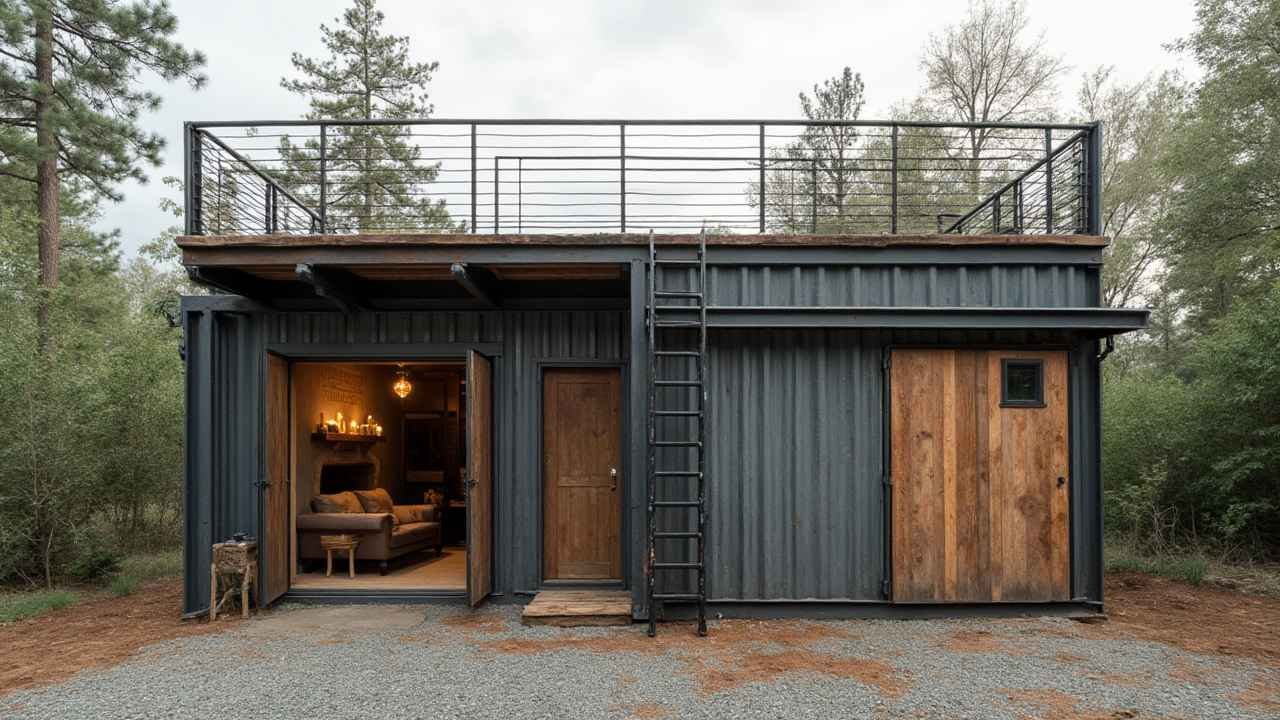
Corrugated metal meets warm cedar accents in this forest-nestled shipping container conversion that redefines modern wilderness living.
Rooftop deck railings frame treetop views while dramatic bi-fold doors dissolve barriers between cozy interior spaces and nature’s expansive backdrop.
- Dual shipping container design maximizes square footage while maintaining industrial authenticity
- Rooftop deck doubles living space with panoramic forest views and entertainment area
- Mixed materials balance cold steel with warm wood for approachable industrial aesthetics
Exposed ductwork snakes across cedar-lined ceilings while pendant lighting creates intimate dining zones below sleeping lofts.
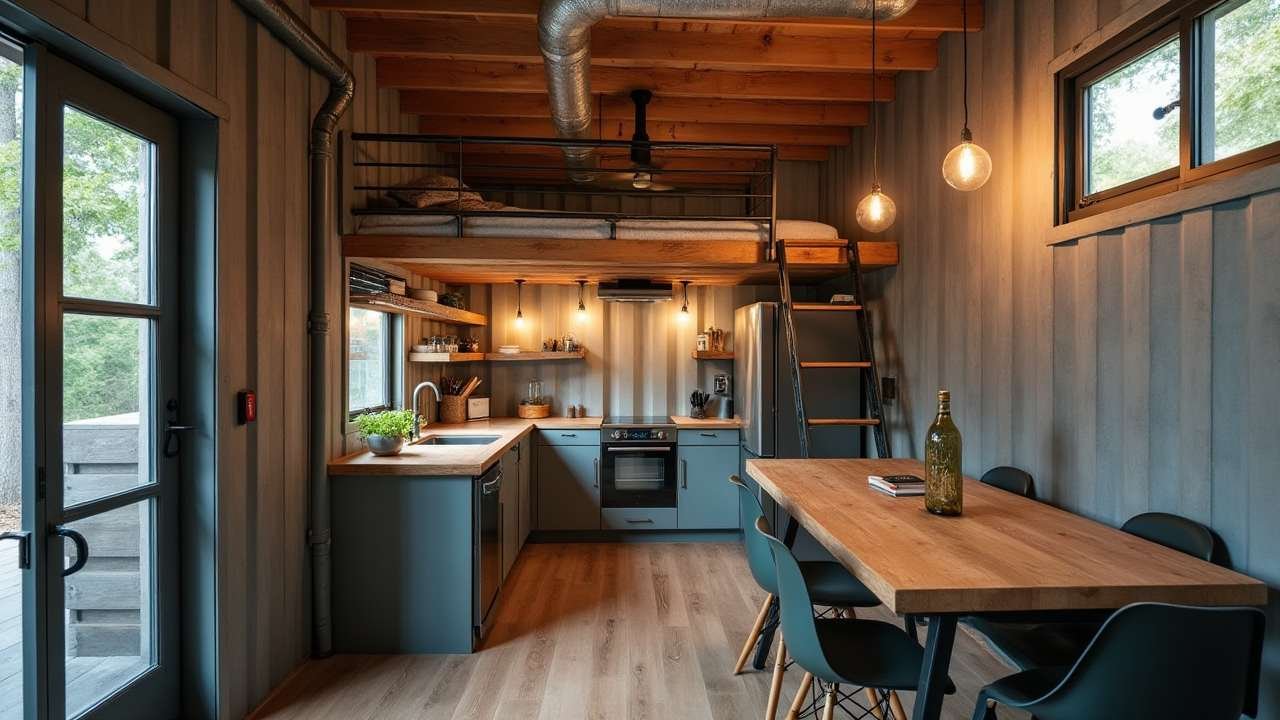
Sage-toned cabinetry grounds butcher block countertops in earthy sophistication, and strategic windows flood compact cooking areas with natural light.
Industrial ladder access transforms vertical space into functional bedroom retreats, proving that warehouse aesthetics translate beautifully into thoughtful tiny home design.
Aegean Blue Retreat – Mediterranean Coastal Living in Miniature
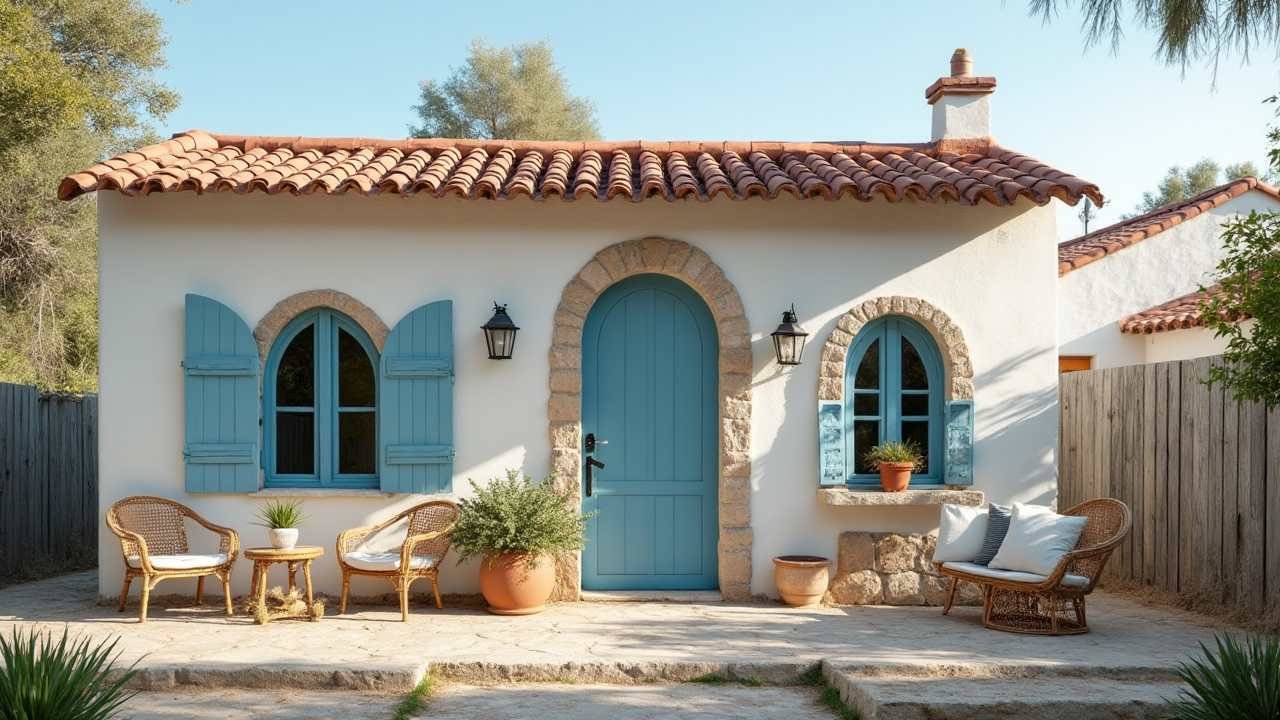
Terracotta tiles cascade across whitewashed walls while turquoise shutters frame arched doorways that whisper of seaside villages.
Wicker furniture creates intimate gathering spaces beneath traditional clay roof tiles, and potted herbs release their fragrance into warm afternoon breezes.
- Arched stone doorways and windows echo classical Mediterranean architecture traditions
- The turquoise and white color palette mirrors coastal waters and sun-bleached buildings
- Natural wicker and terracotta planters bring authentic village marketplace charm
Exposed wooden beams stretch across pristine white ceilings while ocean-blue accents transform compact quarters into serene sanctuary spaces.
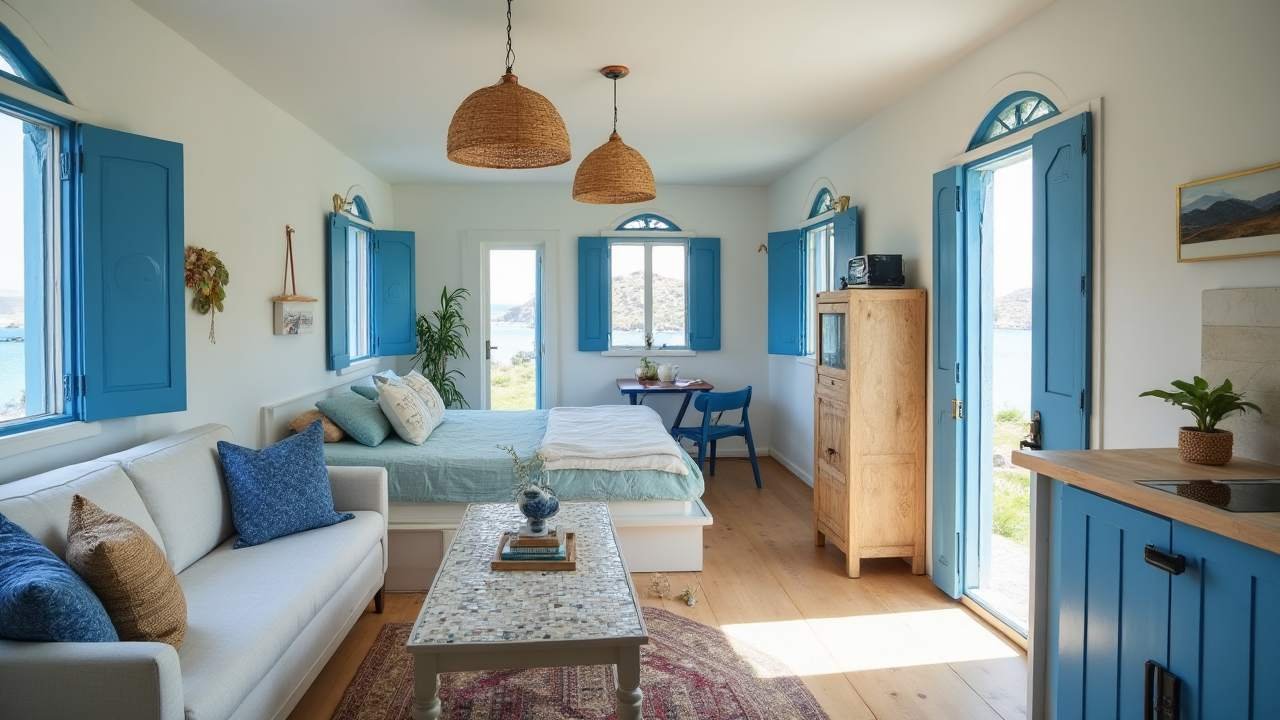
Built-in seating maximizes every corner with plush cushions in coastal hues, and floating shelves display ceramics like treasured finds from local artisan markets.
Woven pendant lighting casts gentle shadows that dance across hardwood floors, creating an atmosphere where Mediterranean summers feel perpetually within reach.
Alpine Cedar Haven – Mountain Chalet Living in Perfect Miniature
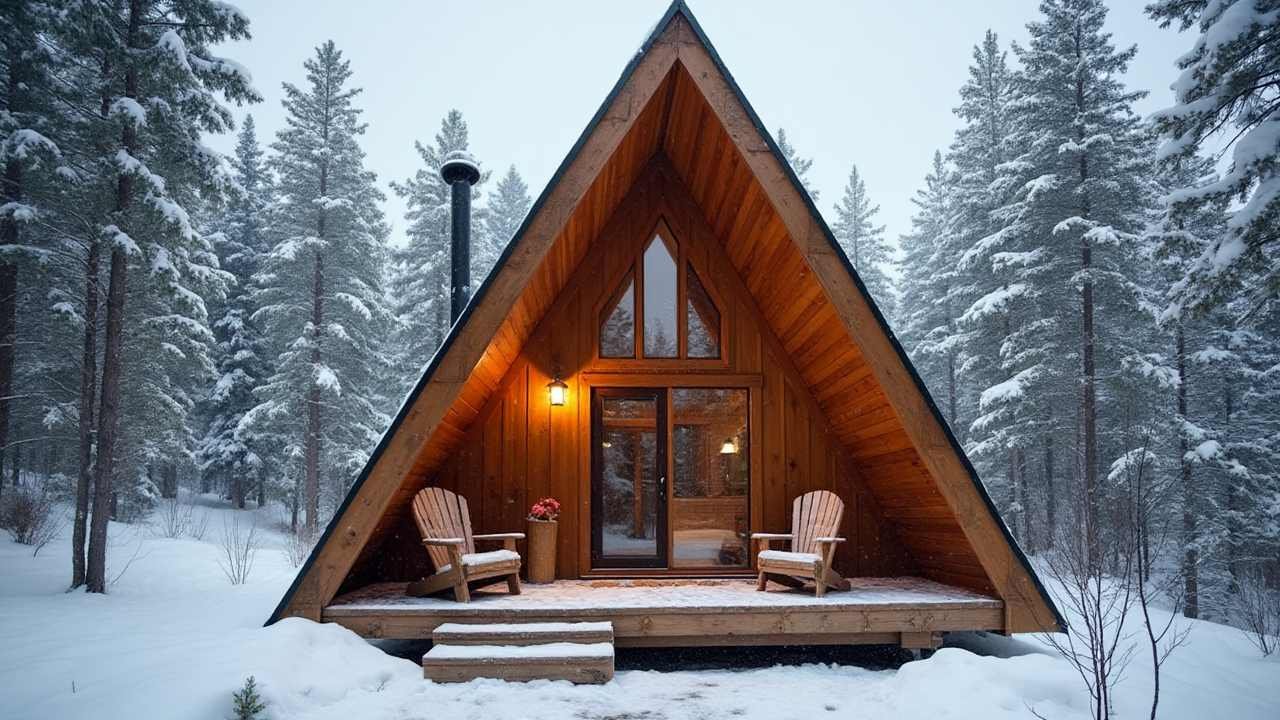
Snow-laden evergreens frame this triangular timber sanctuary where golden light spills from cathedral windows into pristine winter wilderness.
Adirondack chairs beckon from a covered porch while smoke curls from a chimney pipe, creating postcard-perfect scenes of mountain solitude and warmth.
- A-frame architecture sheds snow naturally while maximizing interior ceiling height
- Natural cedar siding weathers beautifully in harsh mountain climates
- Covered front porch extends living space for year-round outdoor enjoyment
Timber beams soar toward peaked ceilings while a stone hearth anchors this compact alpine retreat with rustic elegance.
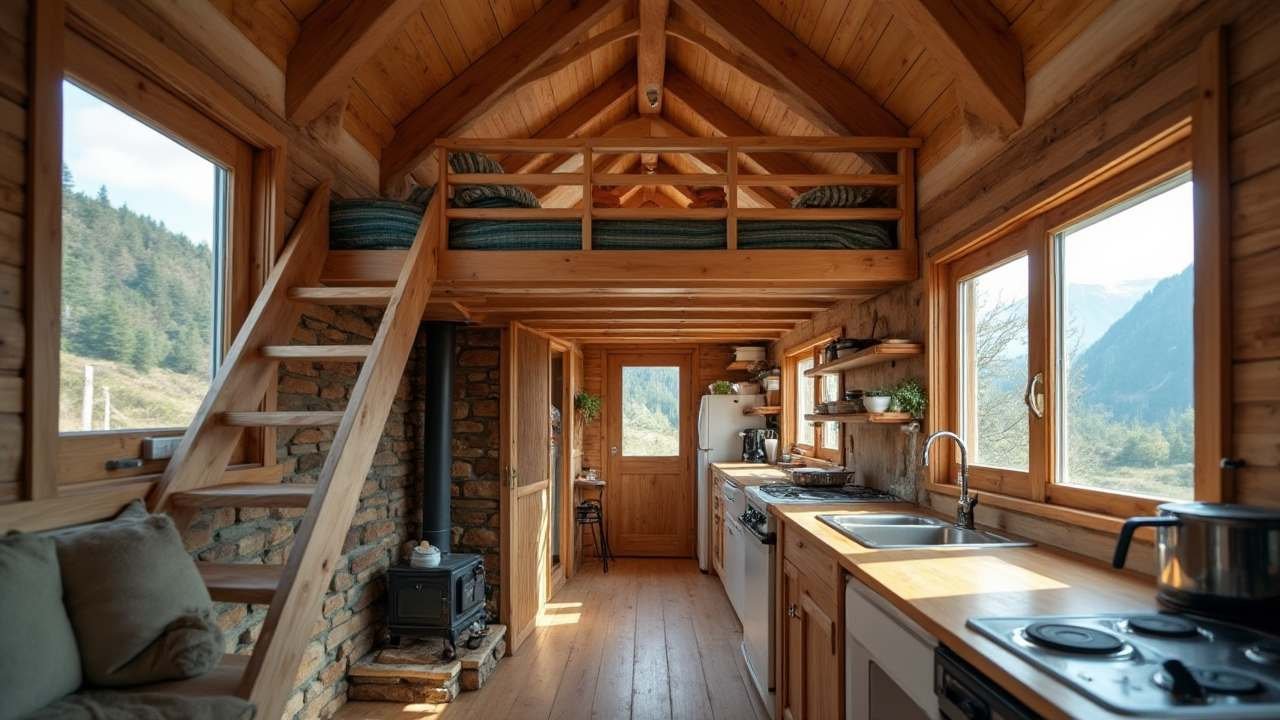
Loft sleeping quarters overlook efficient galley kitchens where copper fixtures gleam against honey-toned wood surfaces, and panoramic windows frame endless mountain vistas from every angle.
Wood-burning stoves radiate cozy warmth throughout open floor plans, proving that authentic chalet living translates perfectly into thoughtfully designed tiny spaces.
Charcoal Steel Loft – Urban Studio Living with Industrial Edge
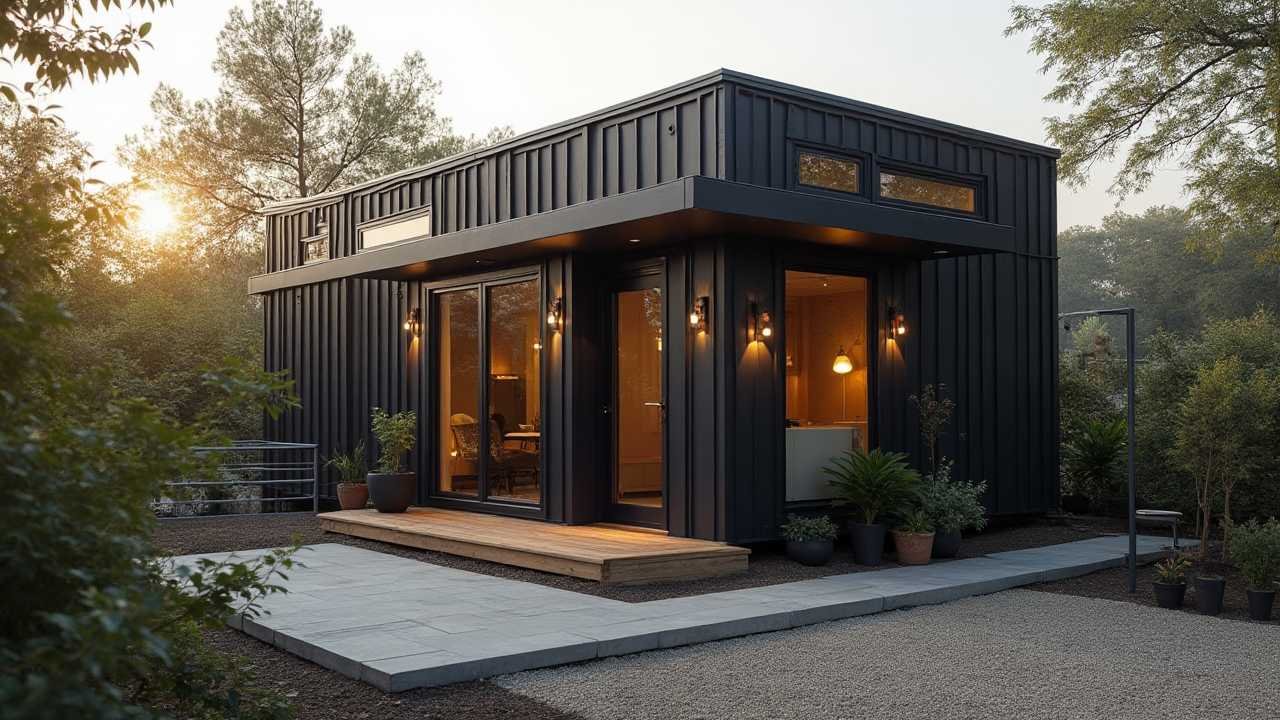
Corrugated metal siding creates dramatic shadows against evening light while floor-to-ceiling windows dissolve boundaries between sophisticated interiors and landscaped courtyards.
Strategic uplighting transforms ordinary container architecture into luminous urban jewels that rival high-end boutique hotels in their visual impact.
- Dual-level design maximizes square footage within standard shipping container dimensions
- Glass wall systems flood compact spaces with natural light throughout the day
- Contemporary landscaping softens industrial materials with organic textures and forms
Dark paneled walls envelope sleeping quarters in cocoon-like intimacy while Edison bulb clusters cast warm pools of light across reclaimed wood surfaces.
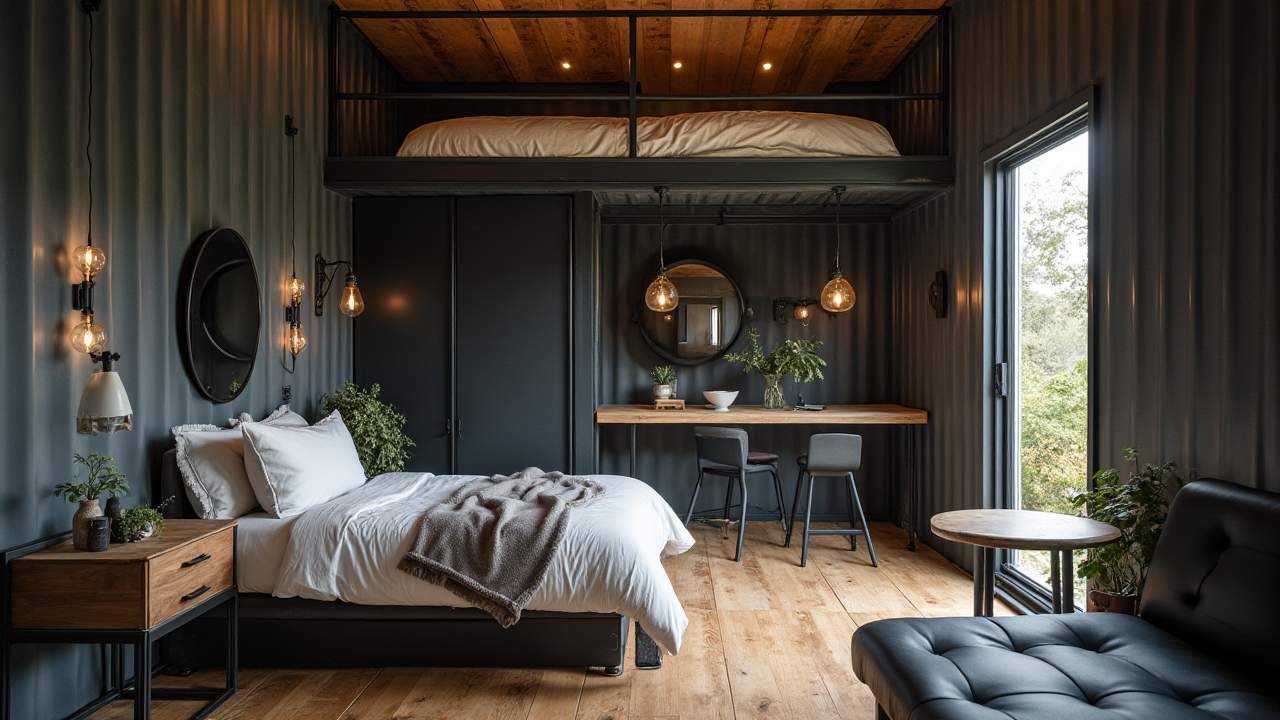
Center bed with Murphy style where natural wood counters balance moody charcoal palettes, and leather seating creates sophisticated lounging areas.
Multi-functional furniture transforms single rooms into complete living ecosystems, demonstrating how urban constraints inspire ingenious design solutions that feel both luxurious and utterly practical.
Bamboo Palm Sanctuary – Tropical Paradise Living in Sustainable Style
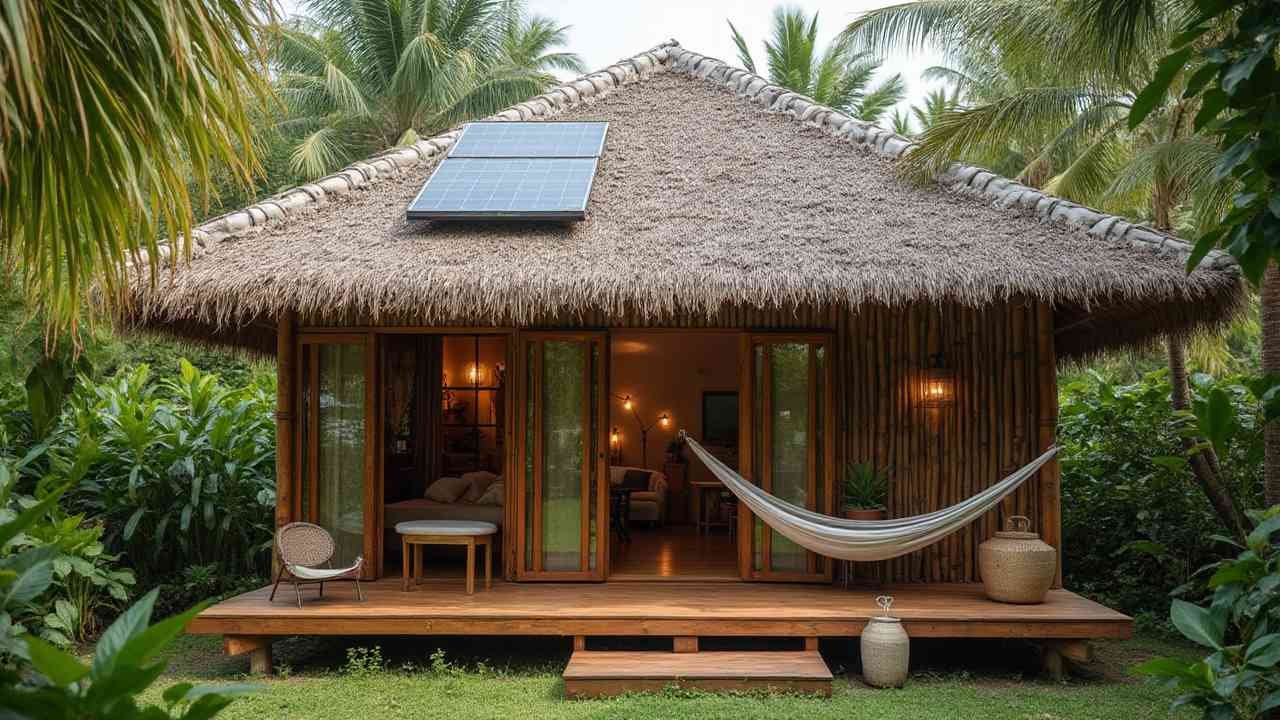
Woven palm fronds crown this elevated bamboo pavilion while solar panels blend seamlessly into traditional thatched roofing, surrounded by swaying coconut palms.
Hand-hammered vessels and natural fiber hammocks create authentic island vibes on wraparound decks that float above lush tropical gardens.
- Elevated design protects from flooding while maximizing cooling airflow in humid climates
- Solar panel integration provides off-grid power without compromising traditional aesthetics
- Natural bamboo construction offers sustainable building materials with inherent flexibility
Flowing mosquito netting drapes platform beds in romantic luxury while ceiling fans circulate trade winds through open-beam construction.

Rattan furniture clusters around low coffee tables where botanical prints echo verdant jungle views, and natural jute rugs ground spaces in earthy textures that blur indoor-outdoor boundaries.
Crimson Canvas Yurt – Bohemian Nomad Living with Wanderlust Spirit
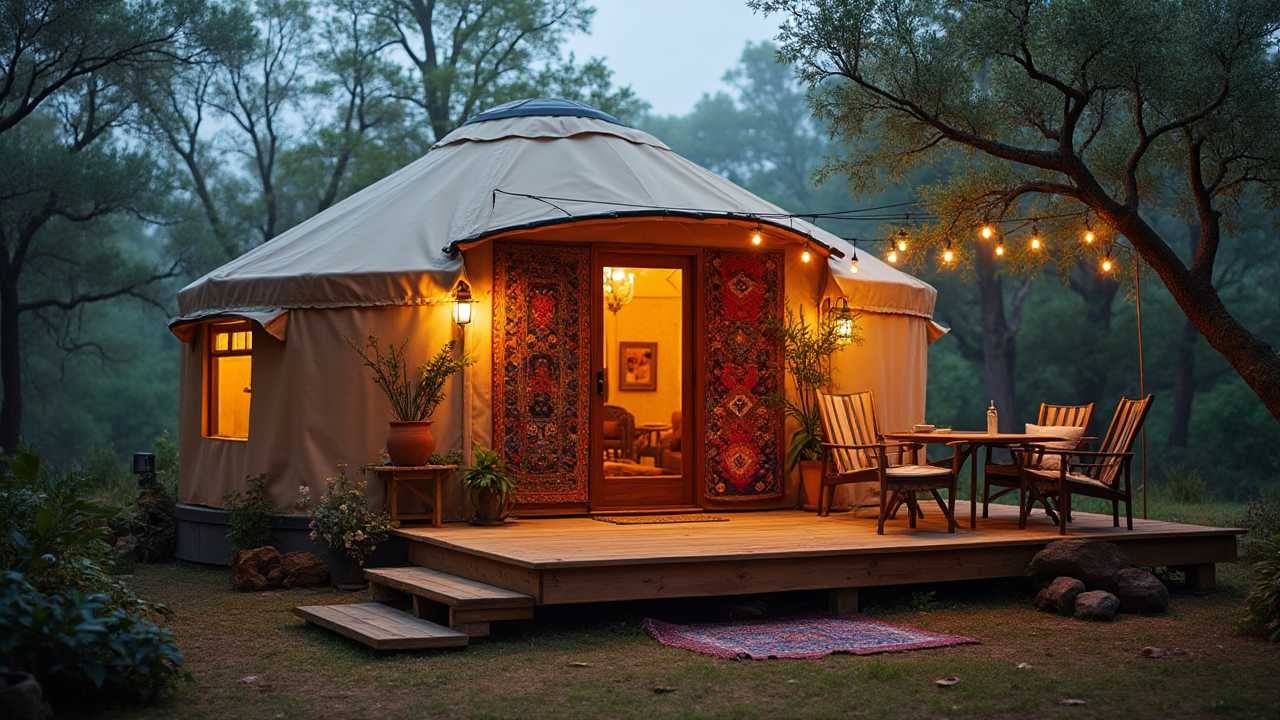
Canvas walls embrace traditional yurt architecture while vibrant Persian textiles frame doorways like portals to distant bazaars.
String lights weave magic through forest canopies above wooden decks where lanterns cast dancing shadows, creating enchanted gathering spaces that celebrate nomadic heritage.
- Circular design maximizes interior space while maintaining authentic Mongolian construction principles
- Portable structure allows for seasonal relocation and true nomadic lifestyle flexibility
- Natural canvas materials breathe with weather changes while providing cozy shelter
Curved walls cocoon open floor plans where galley kitchens flow seamlessly into sleeping areas bathed in golden afternoon light.
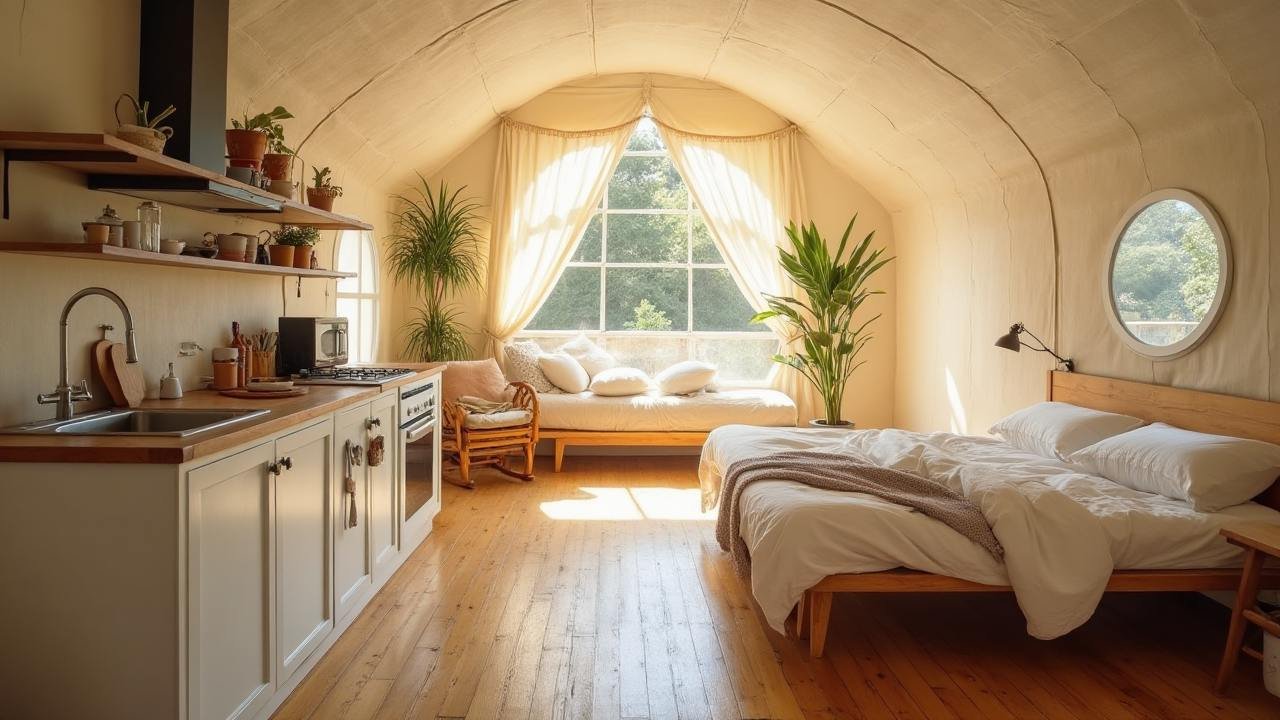
Potted plants cascade from floating shelves while linen curtains soften geometric windows, and natural wood furnishings ground bohemian aesthetics in earthy warmth that transforms compact quarters into soul-nurturing sanctuaries.
Turquoise Dreams Airstream – Retro Vintage Living with Mid-Century Charm

Curved aluminum gleams beneath striped coral awnings while satellite dishes crown weathered rooftops like space-age sculptures from forgotten decades.
Mint-green siding wraps around classic trailer curves where rocking chairs sit beside potted herbs, creating nostalgic front porches that transport visitors straight back to roadside Americana.
- Aerodynamic design reduces wind resistance for comfortable highway travel and fuel efficiency
- Solar panel integration provides modern sustainability without compromising vintage aesthetics
- Striped awnings offer shade while adding authentic mid-century recreational vehicle appeal
Coral-pink walls embrace turquoise banquettes where chrome fixtures catch afternoon light streaming through oversized windows that frame pastoral countryside views.
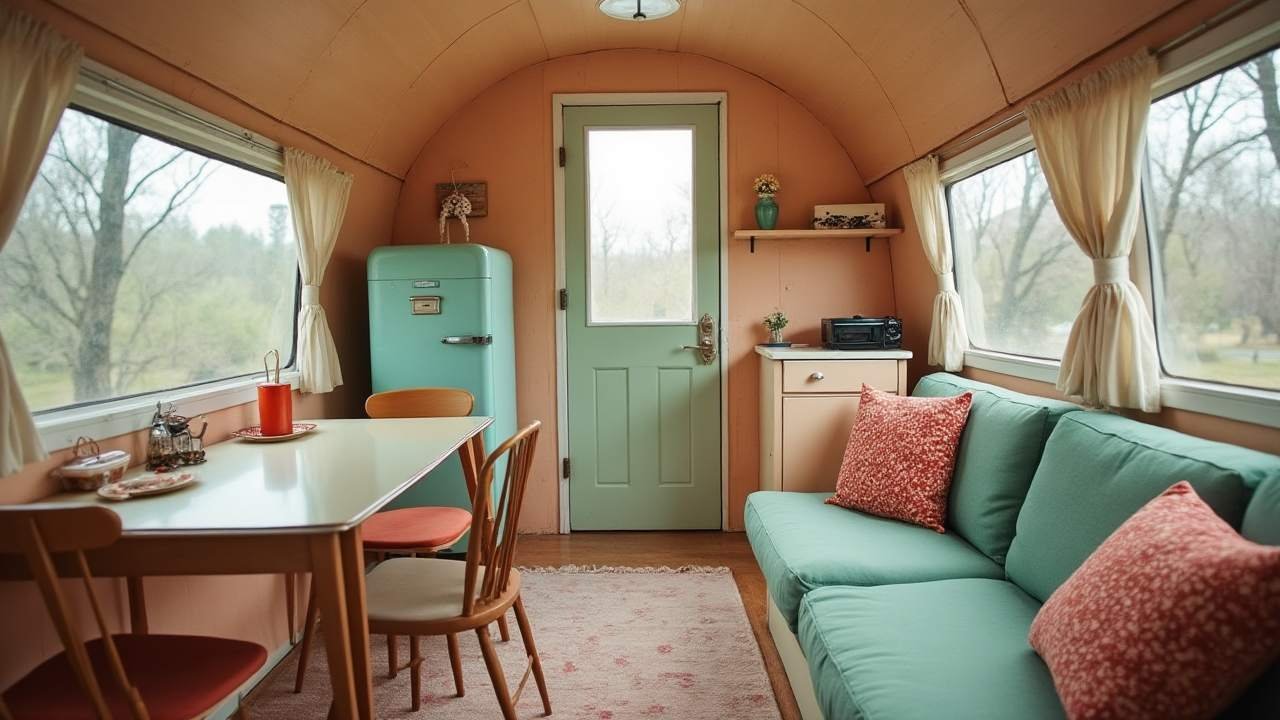
Built-in dinettes maximize seating around compact tables while vintage refrigerators anchor galley kitchens in authentic period style.
Patterned throw pillows add playful charm to spaces that feel like perfectly preserved time capsules from America’s golden travel era.
Adobe Terracotta Haven – Desert Modern Living with Southwestern Soul
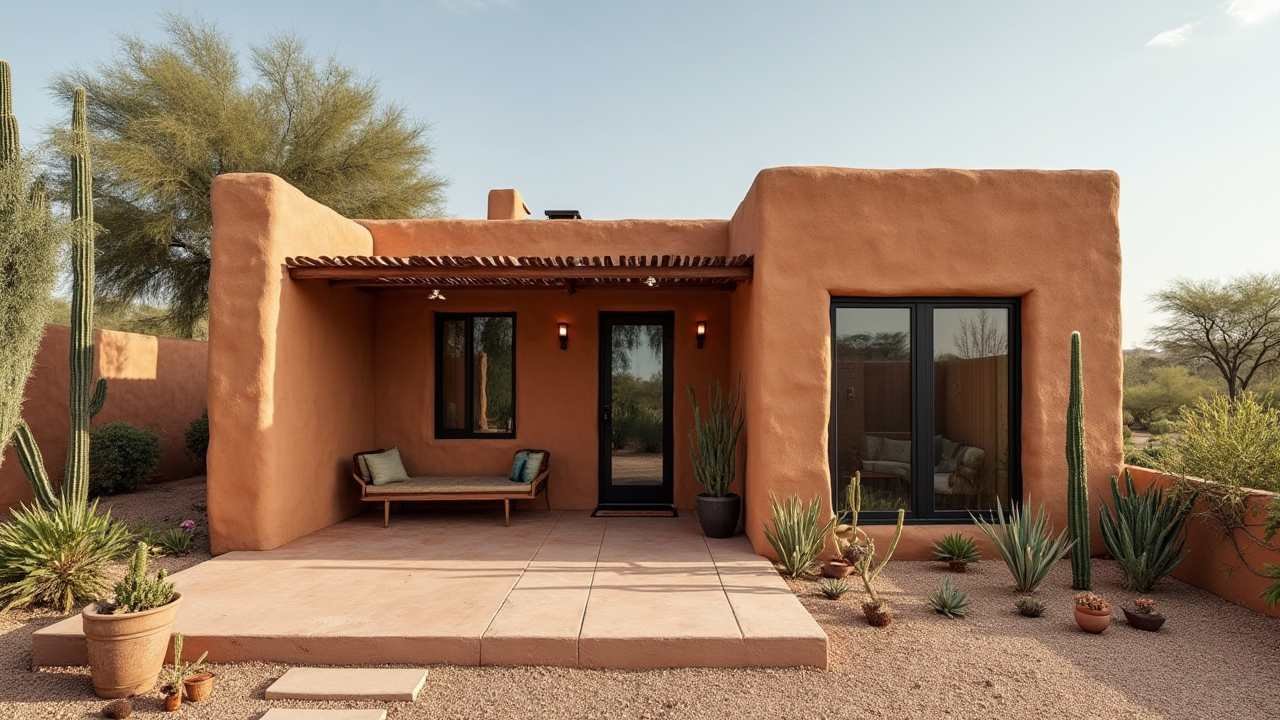
Sculpted adobe walls rise from desert floors while wooden vigas cast geometric shadows across covered patios surrounded by towering saguaro cacti.
Terracotta tiles extend living spaces outdoors where succulents cluster in hand-thrown pottery, creating seamless transitions between architecture and harsh desert beauty.
- Thick adobe construction provides natural insulation against extreme desert temperature swings
- Flat roof design incorporates traditional southwestern building methods with modern efficiency
- Native plant landscaping requires minimal water while complementing earthy architectural tones
Murphy beds fold into custom millwork while panoramic windows frame endless mountain vistas that change color with shifting daylight.
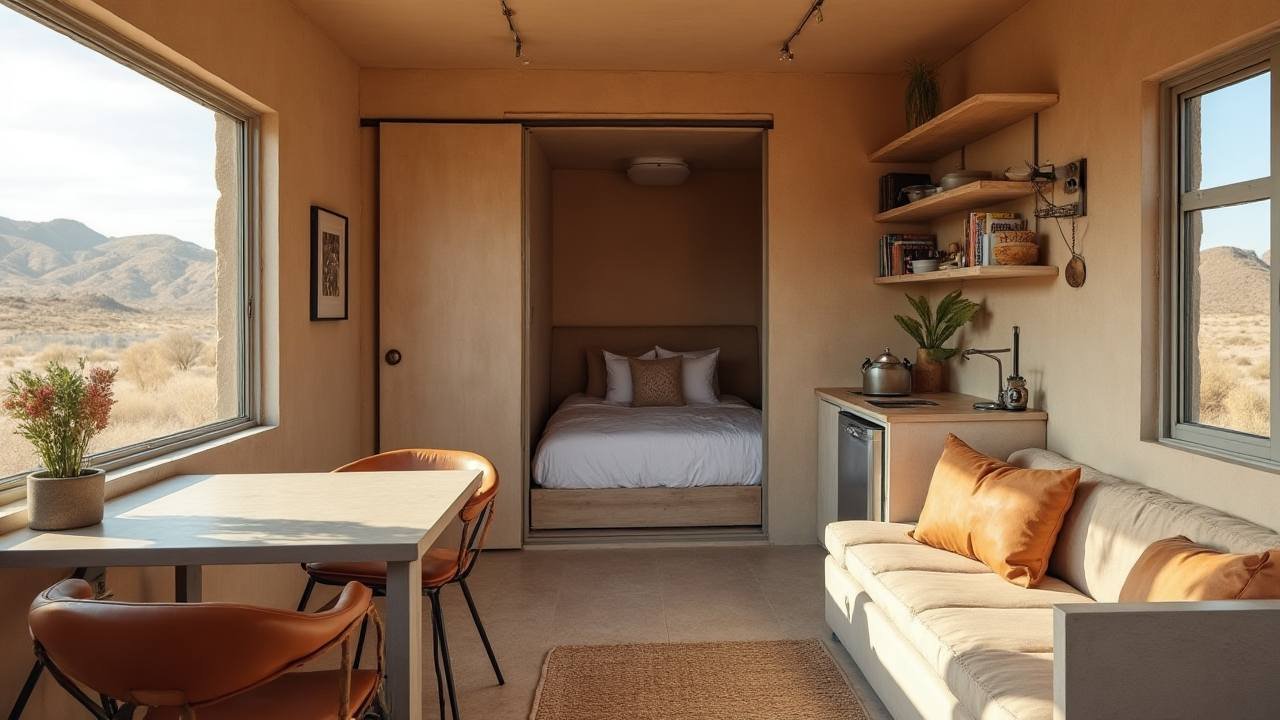
Built-in seating maximizes floor space around compact dining areas where leather cushions echo sunset hues, and floating shelves display curated collections against warm plaster walls that feel like desert sanctuaries.
Glacier Blue Cabin – Arctic Minimalist Living with Scandinavian Serenity
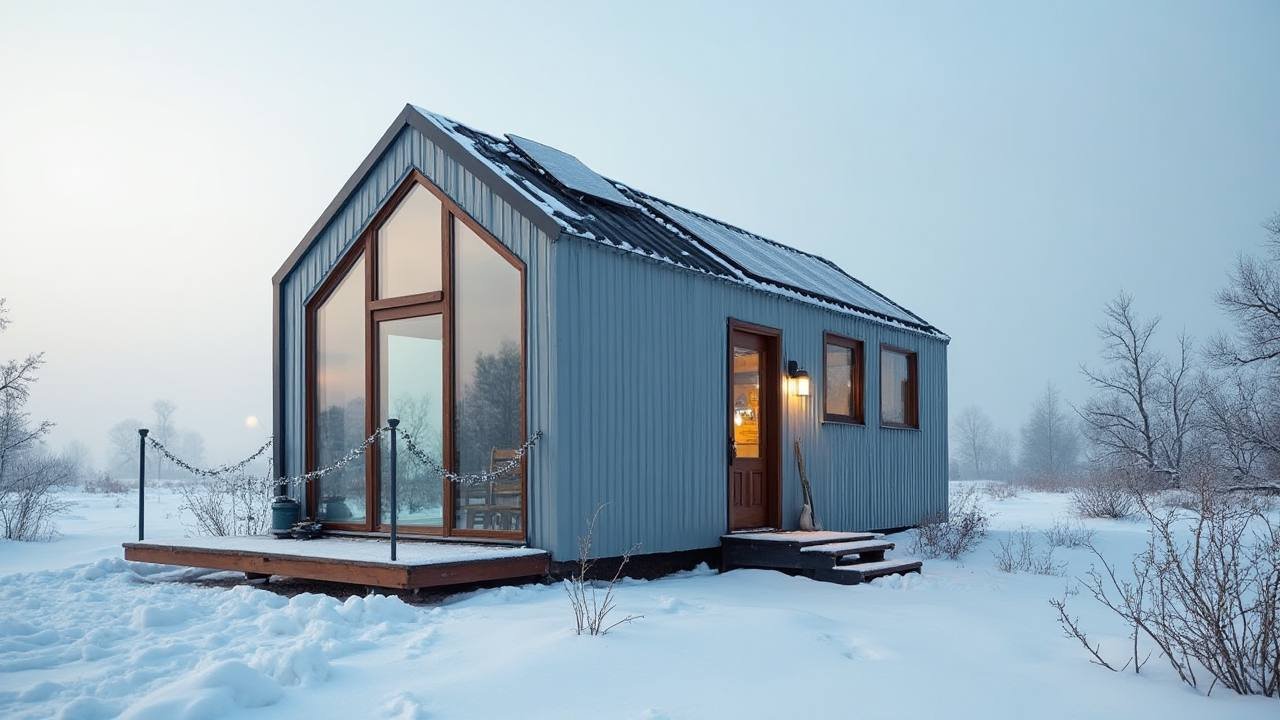
Steel-blue cladding stands resilient against pristine snowdrifts while floor-to-ceiling windows invite winter light into cozy sanctuaries surrounded by bare birch forests.
Solar panels crown angled rooflines where warm amber glows spill from interior spaces, creating inviting beacons that contrast beautifully with endless white landscapes.
- Corrugated metal siding provides superior insulation and weather resistance for harsh Arctic conditions
- Elevated foundation prevents heat loss while protecting the structure from snow accumulation and frost heave
- Triple-pane windows maximize natural light during short winter days while maintaining thermal efficiency
Vaulted pine ceilings soar above powder-blue cabinetry where integrated seating wraps around compact living areas bathed in ethereal winter light.
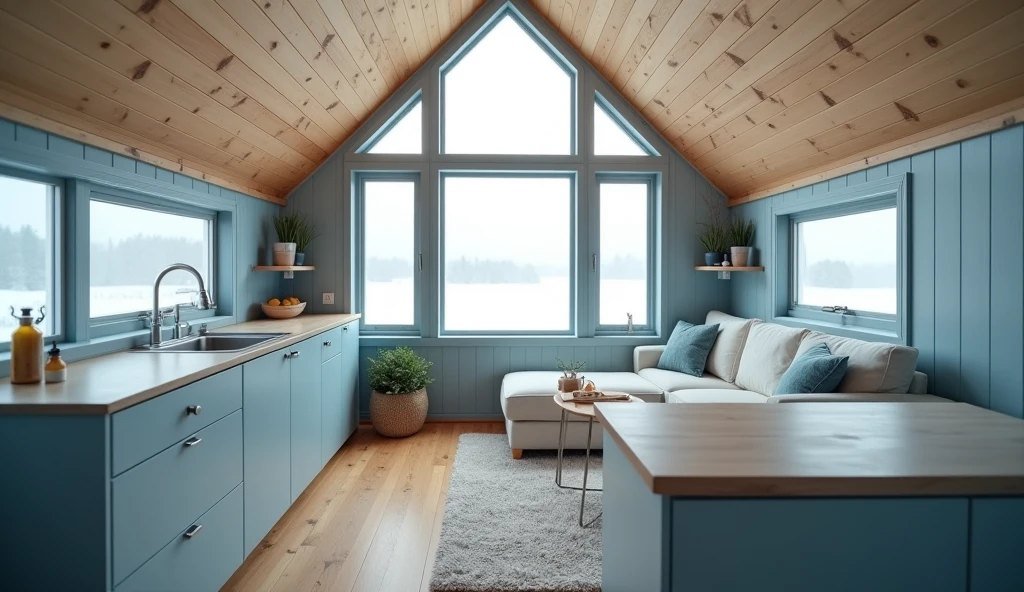
Built-in storage solutions maximize every corner while neutral textiles soften angular architecture.
Sleek countertops extend functional workspace throughout open floor plans that feel surprisingly spacious despite their compact, Nordic-inspired footprint.
Midnight Mobile Office – Tech Haven Living with Digital Nomad Excellence
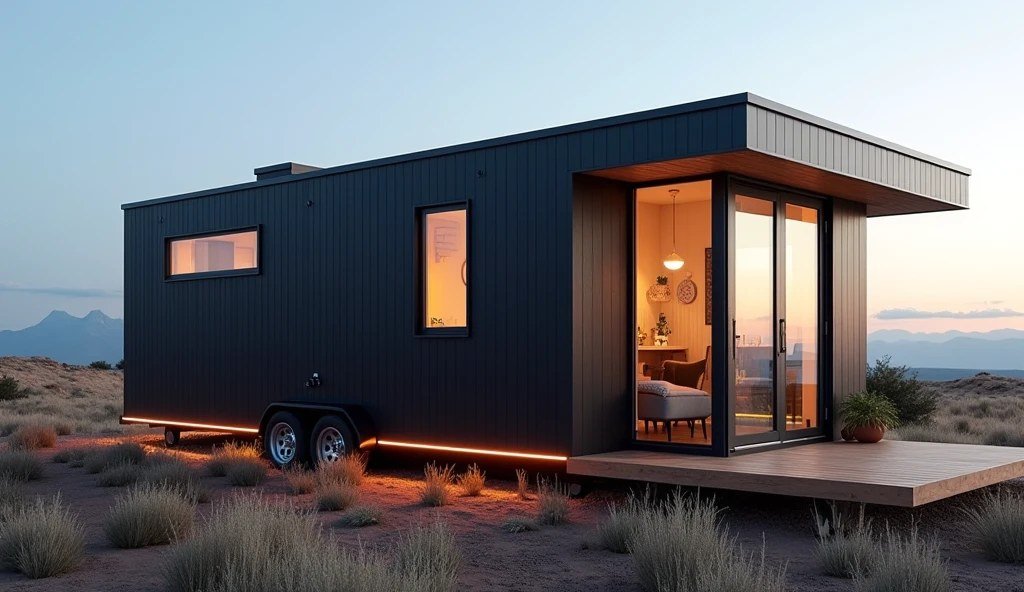
Charcoal steel cladding conceals cutting-edge technology while LED underglow strips transform wheeled foundations into futuristic spacecraft against desert twilight backdrops.
Floor-to-ceiling glass walls showcase glowing interiors where modern furniture floats in minimalist perfection, creating mobile command centers that redefine remote work possibilities.
- Trailer mobility enables location independence for digital nomads seeking optimal work environments
- Smart glass technology provides privacy control while maximizing natural light for video conferences
- Integrated LED lighting systems offer customizable ambiance for productivity and relaxation cycles
Continuous LED ceiling strips bathe blonde wood interiors in warm ambient light while multiple workstations accommodate collaborative projects across open floor plans.
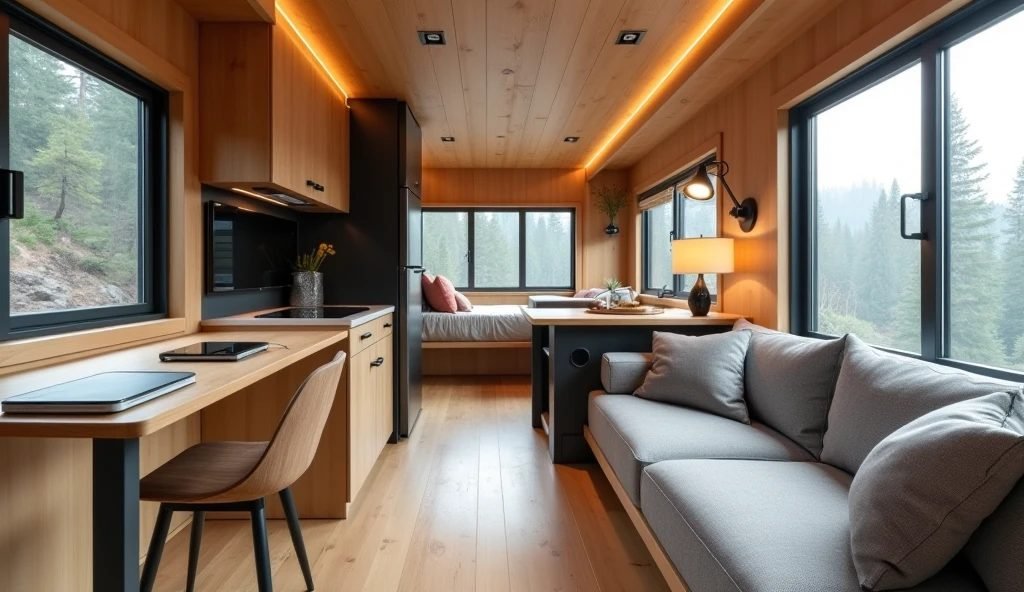
Built-in charging stations power multiple devices while ergonomic seating supports long coding sessions.
Panoramic windows frame inspiring landscapes that fuel creativity in spaces designed for the always-connected lifestyle.
Pure White Cube – Minimalist Scandinavian Living with Hygge Simplicity
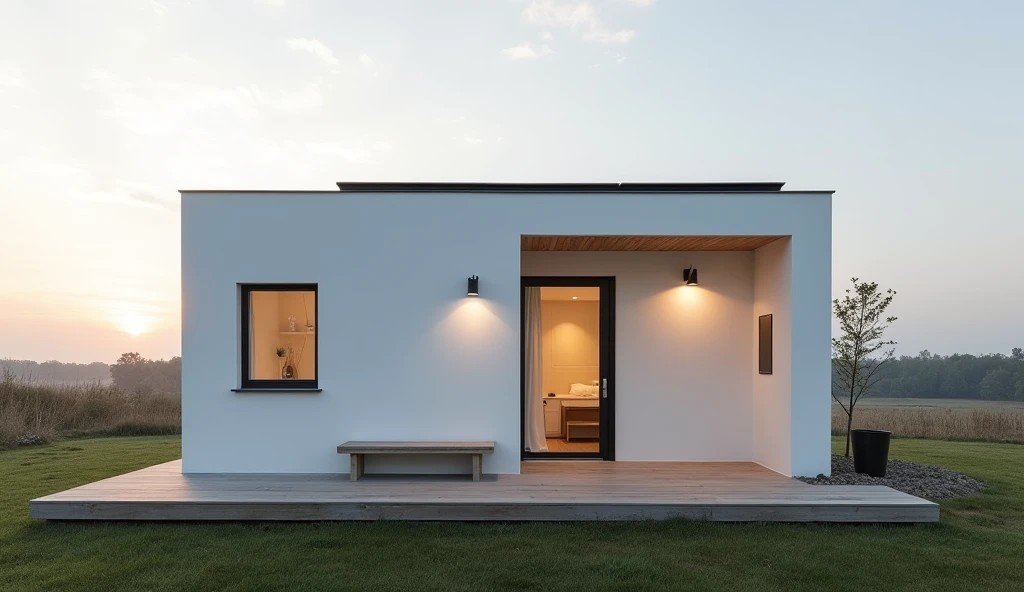
Geometric white facades emerge from emerald meadows while strategic lighting transforms simple doorways into inviting sanctuaries that glow against twilight horizons.
Floating timber decks extend living spaces beyond interior walls, where concrete benches provide contemplative seating, creating modern monasteries that celebrate essential beauty over excess.
- Flat roof design maximizes interior ceiling height while providing space for solar panel integration
- Monolithic white exterior reflects heat during summer months while maintaining clean architectural lines
- An extended platform foundation creates outdoor living areas without requiring separate construction permits
Skylights flood blonde wood interiors with natural illumination while built-in seating transforms beneath panoramic windows into cozy reading nooks surrounded by curated book collections.
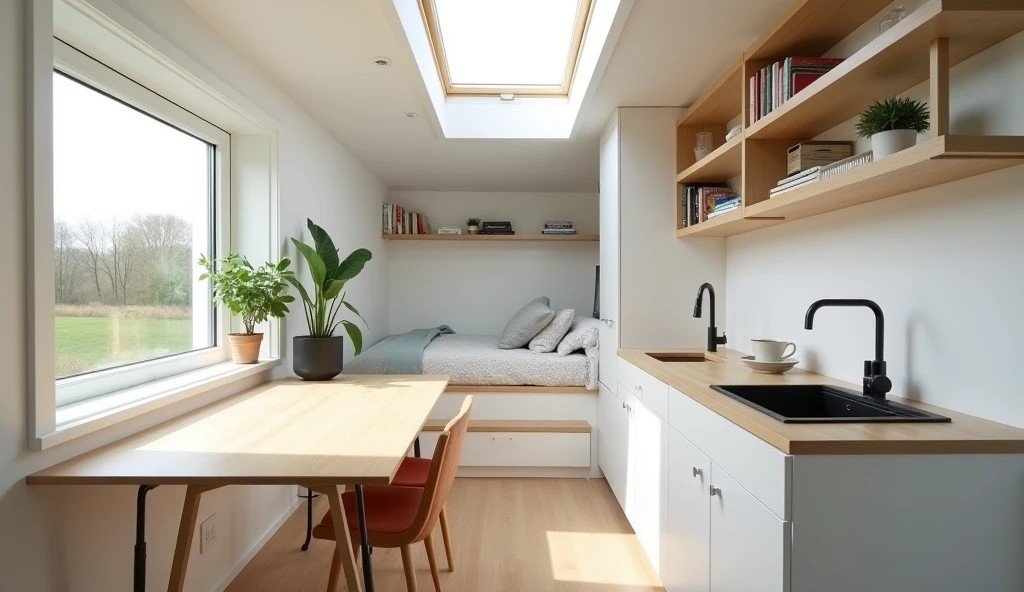
Streamlined white cabinetry conceals storage throughout galley kitchens, where black fixtures provide subtle contrast.
Fold-down tables accommodate intimate dining in spaces that prove luxury comes from thoughtful design rather than square footage.
Alpine Echoes: Warm Woods + Sharp Geometry in a Tiny Mountain Retreat
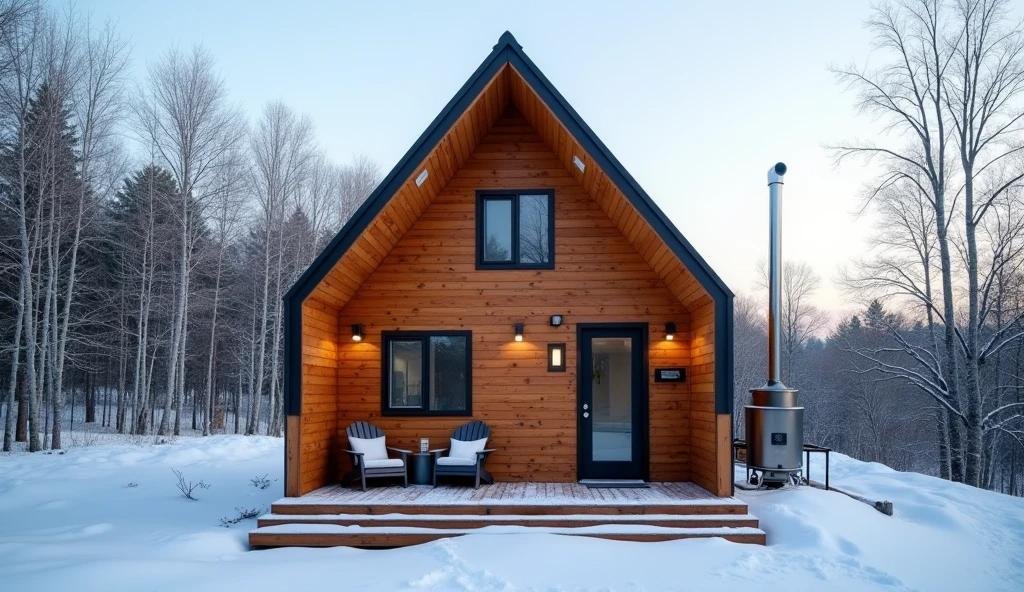
Situated in a snowy forest, the cabin’s steep gabled roof and standing seam metal contrast with warm cedar planks.
Black trim frames windows and edges, while a saltbox porch shelters Adirondack chairs and solar-powered sconces.
A tall chimney pipe hints at cozy fires within, blending modern minimalism with rustic charm.
- Exterior materials juxtapose cedar warmth with sleek metal accents.
- The porch creates outdoor comfort with angled chairs and gold-accented lighting.
- The chimney serves as both functional and sculptural, echoing the forest’s verticality.
Inside, a cathedral ceiling with exposed beams houses a steel-framed loft, accessible via a folding ladder.
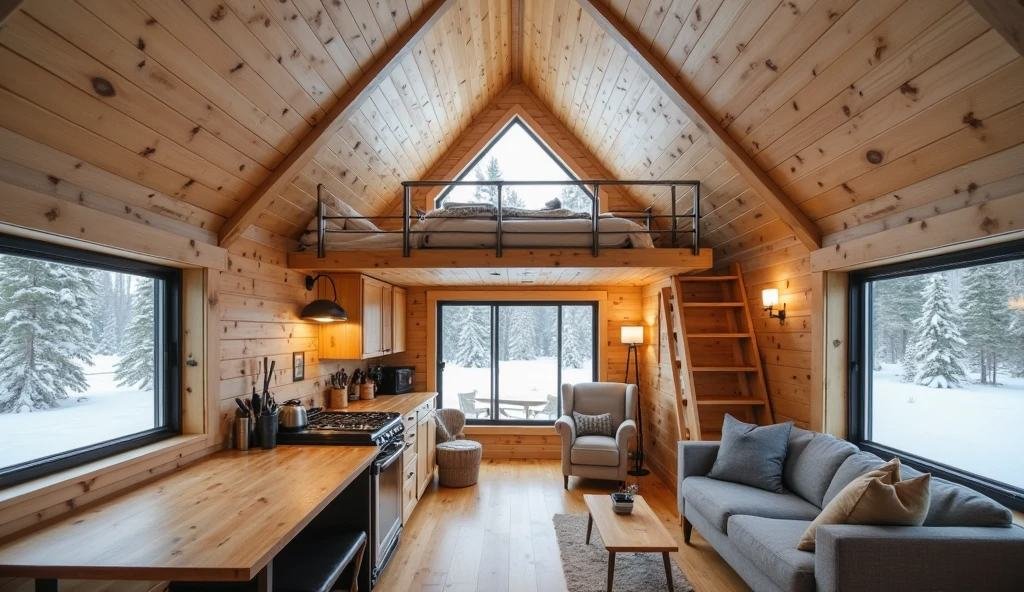
Below, black appliances nestle into blonde pine cabinetry, while a wraparound counter doubles as a breakfast bar.
Industrial touches like a wood stove contrast with soft velvet armchairs, creating a space where minimalism meets coziness. The open layout optimizes every inch, making the tiny home feel expansive yet intimate.

