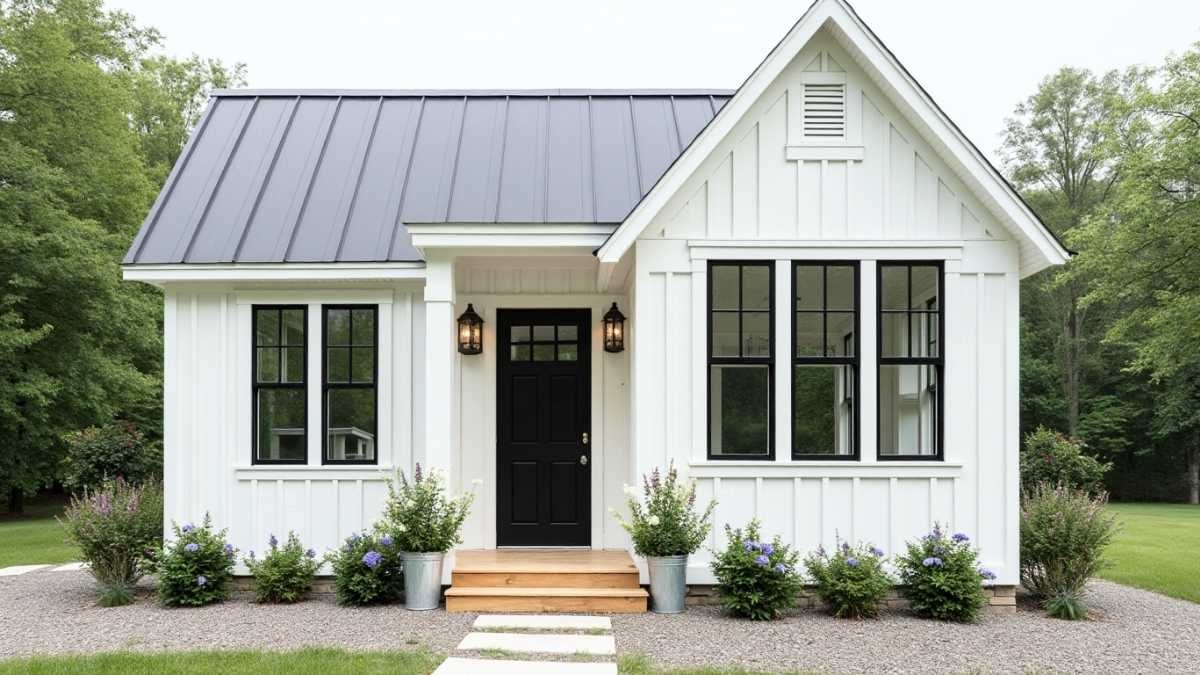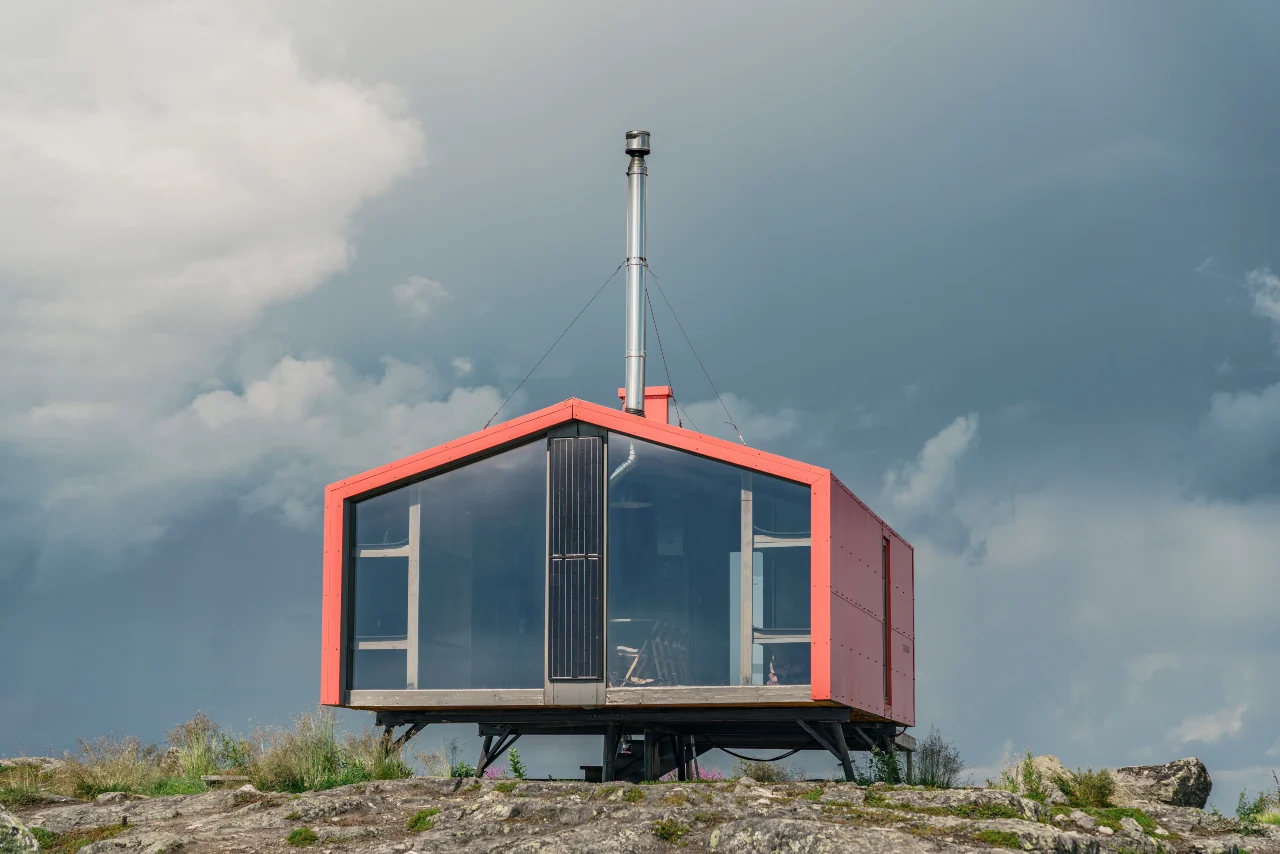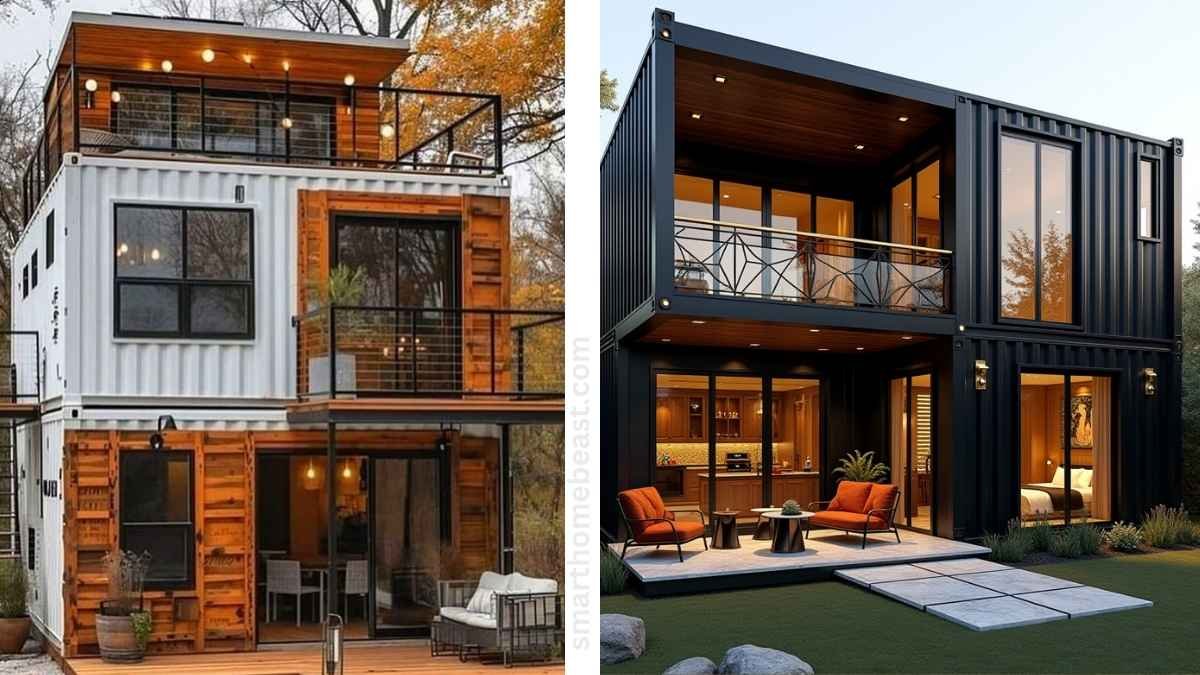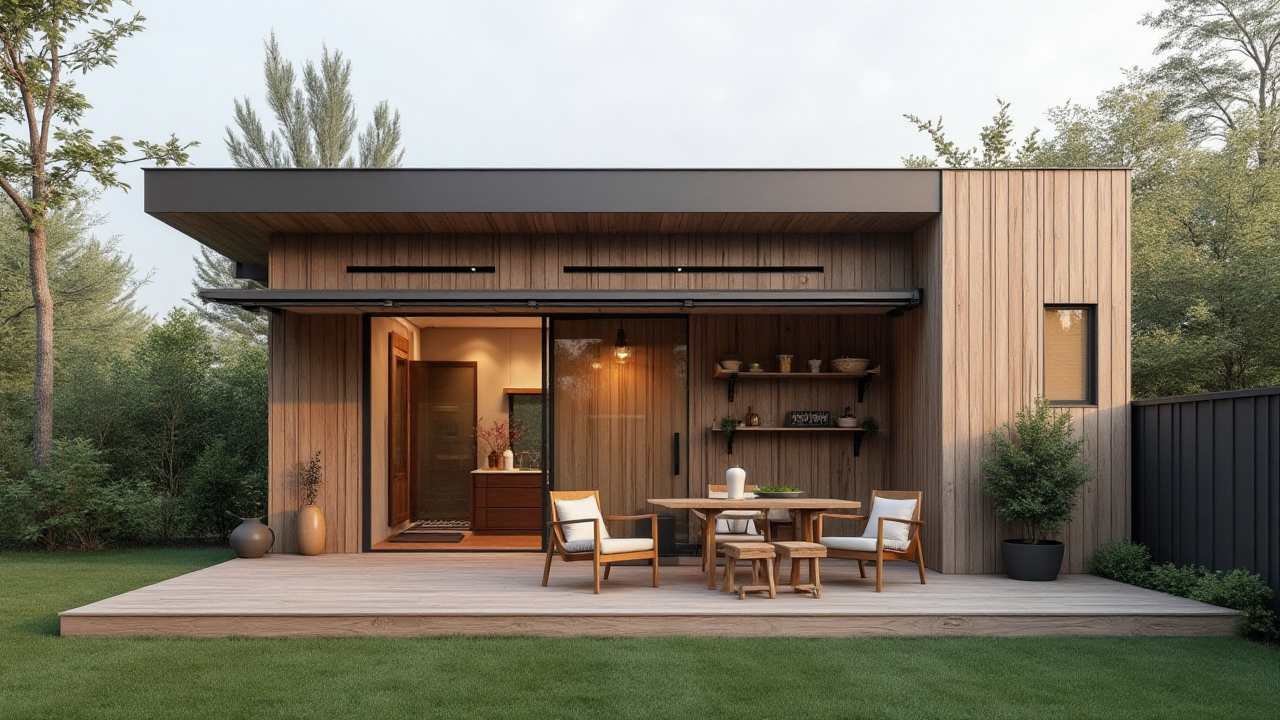
Tiny Homes with Convertible Outdoor Spaces offer a clever solution to tight living quarters. Tired of feeling boxed in by your small footprint? Many of us crave more room to relax, entertain, or simply breathe—but expanding walls isn’t always an option. Enter convertible outdoor areas: the secret to doubling your space without adding square footage.
These innovative designs turn patios, decks, and porches into flexible extensions of your home. From folding walls and retractable roofs to multi-use furniture and hidden storage, these outdoor transformations solve the problem of limited space. In this post, we’ll explore how different styles and layouts can turn your outdoor area into a year-round asset.
Discover ideas that blend functionality with creativity, proving that even the smallest homes can offer big possibilities. Whether you dream of a cozy retreat or a lively entertainment hub, these convertible spaces make it possible. Ready to expand your living area beyond four walls? Let’s dive into the designs that redefine tiny living.
Turquoise Tides Retreat – Coastal Living Perfected
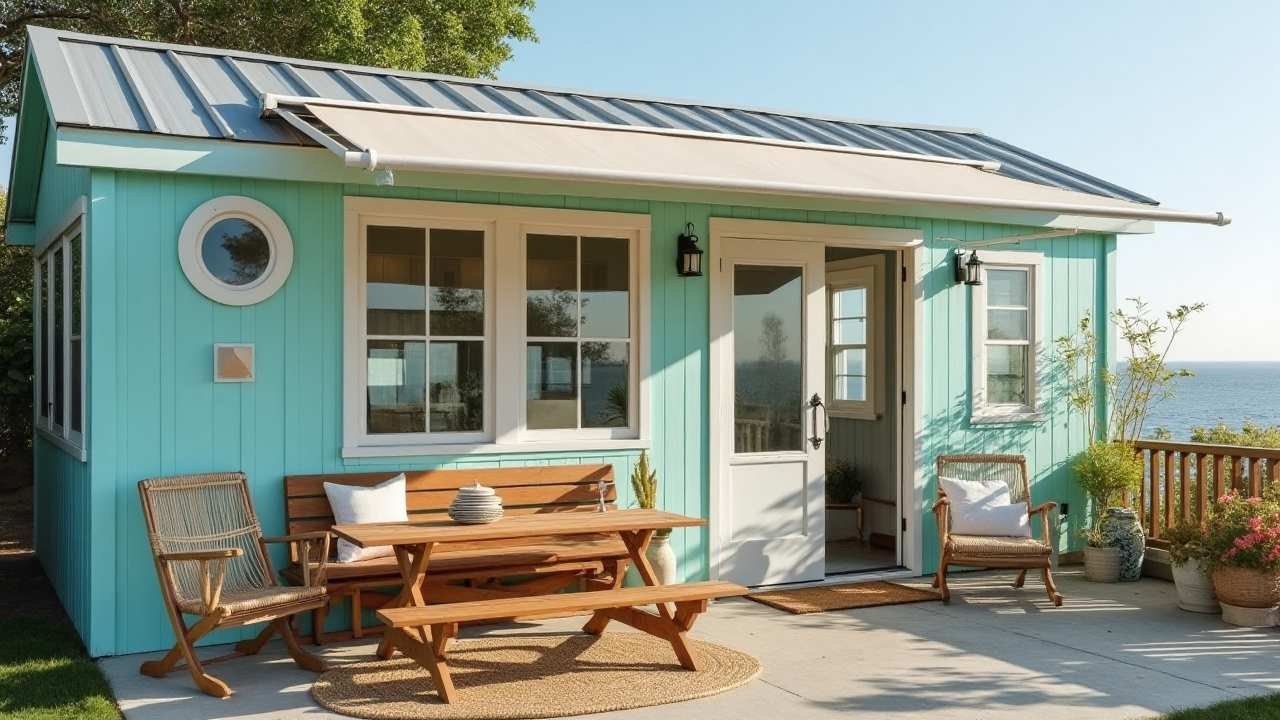
The vibrant turquoise cottage stands as a beacon of coastal living, its retractable awning framing a perfect transition between indoors and outdoors.
Weathered wood furniture and woven chairs invite leisurely afternoons, while the porthole window adds a nautical touch.
The sturdy metal roof and rot-resistant wood siding showcase both style and practicality for seaside resilience.
- The retractable porch transforms the tiny home, expanding its footprint for gatherings while offering shelter from coastal elements when closed.
- The bold turquoise exterior balances with neutral textiles and greenery, creating a calming coastal aesthetic that connects with the surrounding nature.
- Compact yet functional, the cottage demonstrates how strategic design can maximize space and versatility in coastal living.
Inside, the same turquoise panels create continuity, wrapping around a multifunctional space where a cozy bedroom shares the stage with a compact kitchenette.
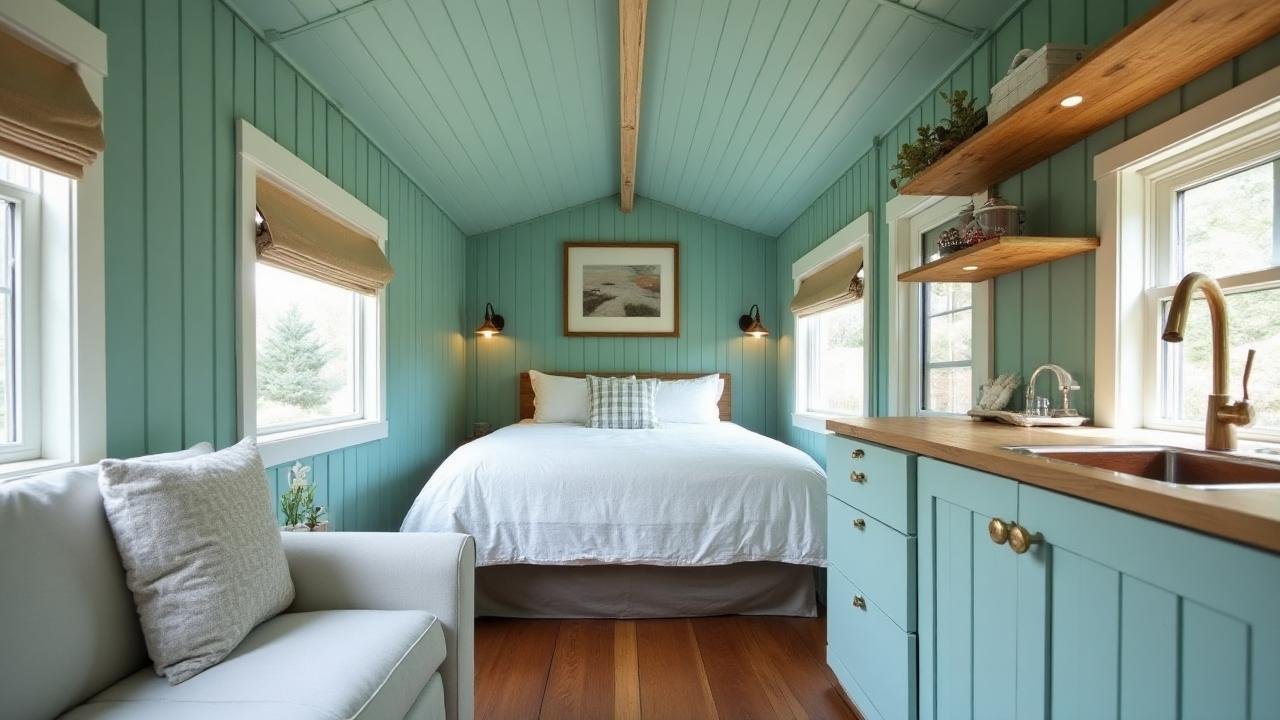
Brass fixtures and rustic shelving warm the cool tones, while a daybed by the window invites relaxation.
The vaulted ceiling with exposed beams adds architectural interest, proving that thoughtful design can turn limited space into a haven of coastal charm.
Golden Hour Hideaway – Log Cabin with Retractable Terrace
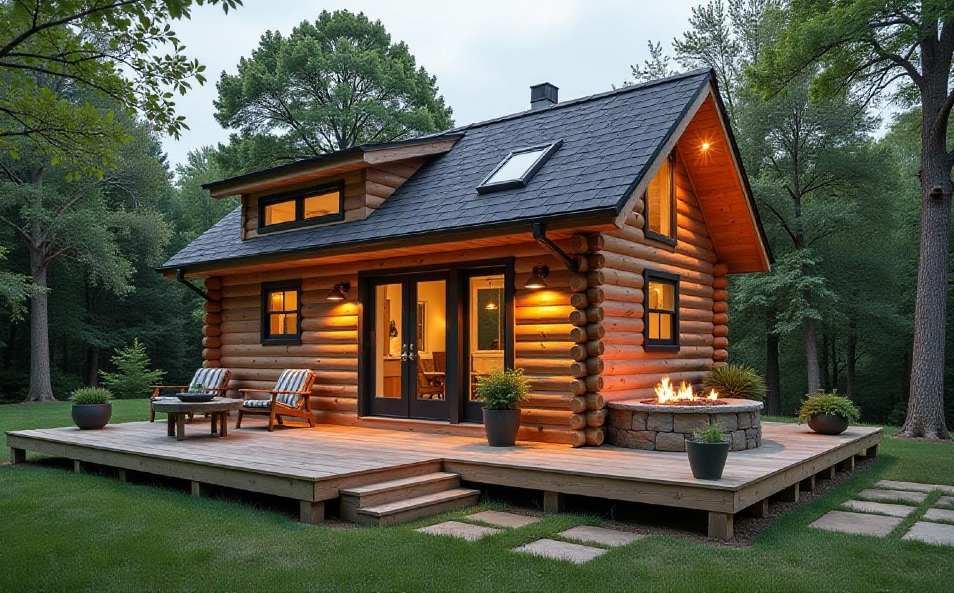
Nestled among towering trees, the log cabin exudes rustic charm with its cedar construction and black shingled roof.
At dusk, the pop-up terrace extends, transforming the space into an outdoor oasis where forest views meet comfortable seating. Adirondack chairs line the cedar deck, invitingly arranged around a flickering fire pit that casts a warm glow against the evening sky.
The large windows frame nature like living paintings, connecting inhabitants with the wilderness while providing shelter from the elements.
- The retractable terrace isn’t just a feature—it’s a lifestyle shift, expanding the living space for gatherings while offering protection when closed, creating a year-round connection with nature.
- The clever use of vertical space with a loft bed and exposed beams maximizes functionality without sacrificing the cabin’s intimate, charming atmosphere.
- Sustainable design meets comfort through natural log insulation and thoughtful layout, proving that wilderness living can be both practical and beautifully immersive.
Stepping inside, the same log walls continue the narrative, with a cozy loft bed accessible by a wooden ladder and a compact kitchen that feels anything but small.
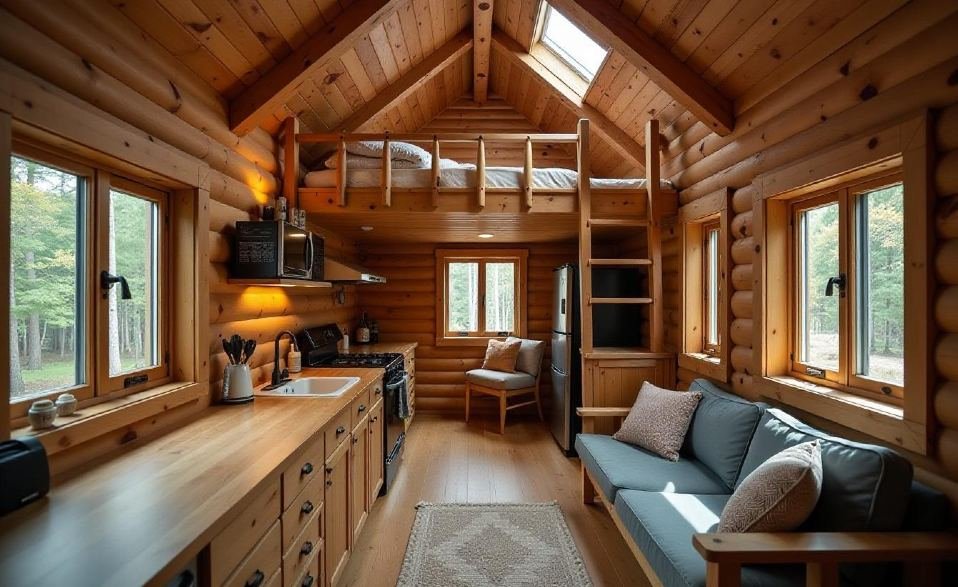
Skylights punctuate the vaulted ceiling, while built-in shelves and countertops offer functionality within the cabin’s embrace.
The warm wood tones and neutral textiles create a calming sanctuary where the outside world fades away, leaving only the sounds of nature and the comfort of thoughtful design.
Rustic-Industrial Tiny Home with Retractable Screen Porch
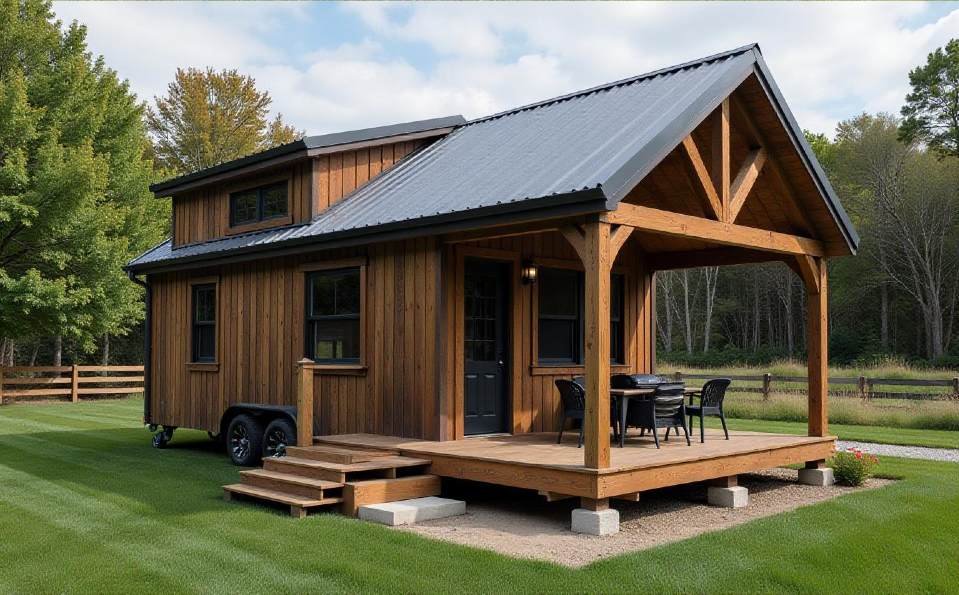
Set amid rolling hills, the tiny home stands as a testament to modern rustic charm. Its weathered wood exterior contrasts with sleek black metal roofing, offering an inviting yet sophisticated appearance.
A retractable screen porch extends living space outdoors, creating a seamless blend with nature.
The porch’s sturdy wooden beams frame a perfect spot for morning coffee or evening relaxation. Large windows punctuate the walls, inviting ample natural light and framing idyllic views.
- The retractable screen porch transforms living spaces effortlessly, adapting to weather and seasons for year-round enjoyment.
- The compact design harmonizes rustic wood with industrial metal elements, creating a balanced and visually appealing aesthetic.
- The elevated deck with wooden stairs adds practicality and charm, offering a defined entrance and additional space for gatherings.
The interior continues this aesthetic harmony. A vaulted ceiling with exposed beams adds height and character, while a cozy sleeping area features a wooden bed with soft linens.
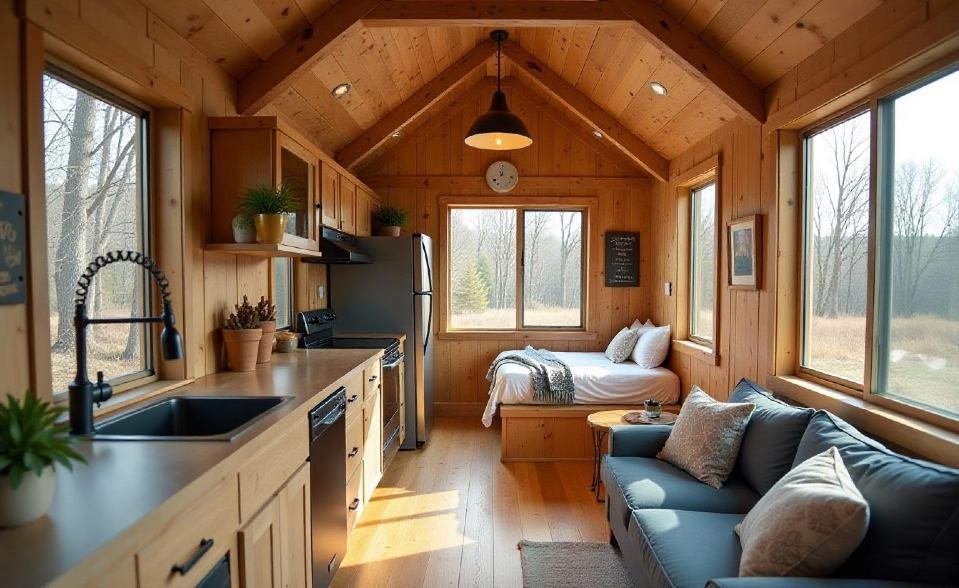
The kitchenette, equipped with modern appliances and ample counter space, maximizes functionality. Large windows ensure the interior remains bright and connected to the outdoors.
Storage solutions are thoughtfully integrated into the design, making this tiny home the perfect retreat for those seeking simplicity without sacrificing comfort.
Scandinavian Serenity – Minimalist Retreat with Retractable Sunroom
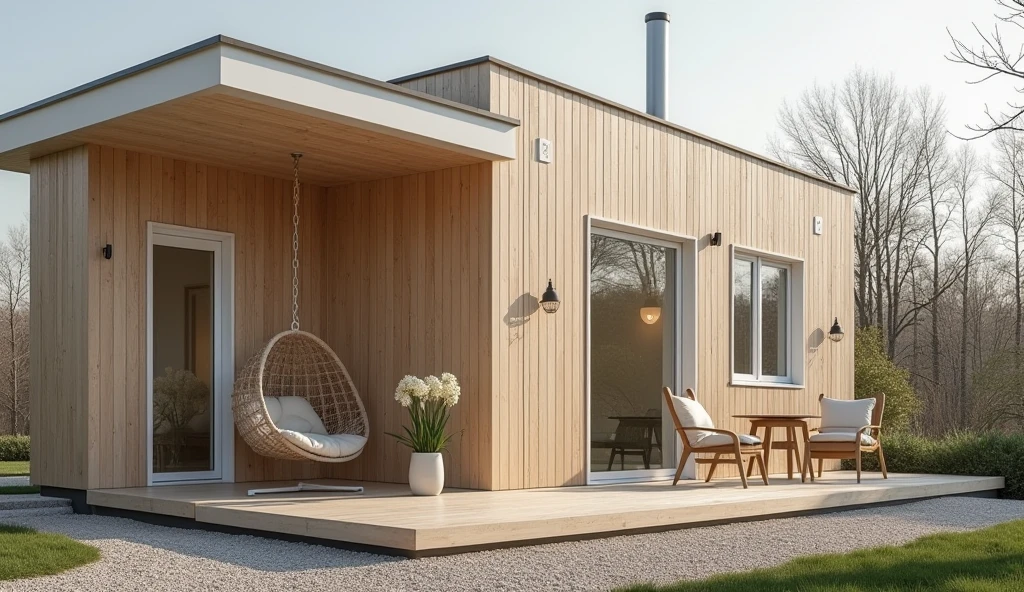
The Scandinavian-inspired home stands as a paragon of minimalist elegance, its light wood exterior harmonizing with nature.
Clean lines and a flat roof reflect modern simplicity, while a retractable sunroom seamlessly blends indoor comfort with outdoor tranquility. The porch features a woven hanging chair beside a coffee table with fresh flowers, creating an inviting spot to enjoy serene views.
Large windows punctuate the walls, inviting ample natural light and connecting inhabitants with the peaceful surroundings.
- The retractable sunroom transforms living spaces effortlessly, adapting to weather conditions while maintaining a connection with nature throughout the seasons.
- The light wood construction and simple color palette create a calming aesthetic that embodies Scandinavian design principles of functionality and natural beauty.
- The open layout with minimal furniture maximizes space and maintains the home’s airy, uncluttered feel, perfect for relaxation and mindful living.
Inside, the open-plan living area continues this minimalist narrative. A compact kitchen features white cabinetry with light wood countertops, alongside a cozy seating area dressed in neutral textiles.
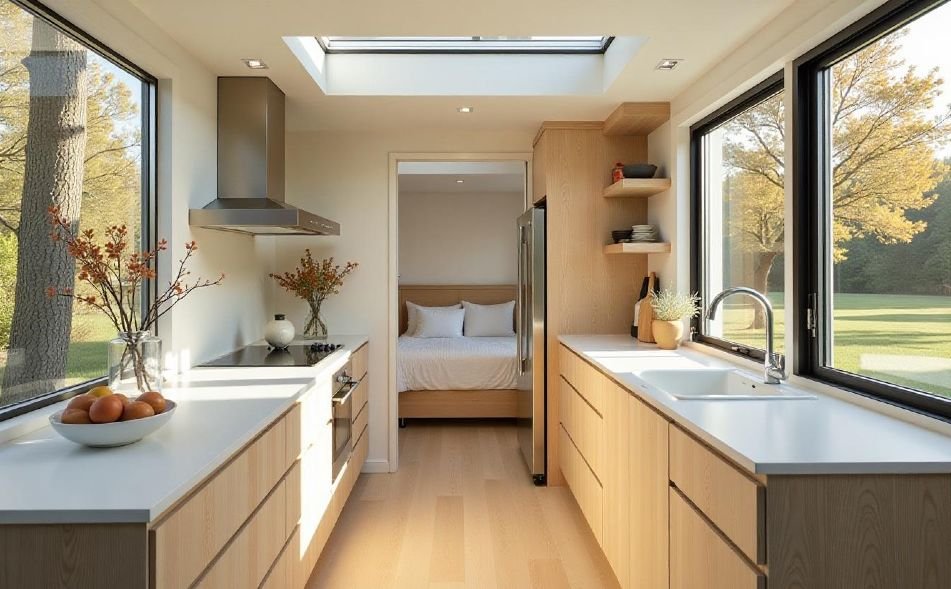
Large sliding doors enhance the sense of space by visually extending the interior to the outdoors. Recessed lighting and a floor lamp provide warm illumination, while potted plants add natural elements.
The thoughtfully designed space prioritizes functionality without sacrificing style, making it an ideal retreat for those seeking simplicity and tranquility in their living environment.
Wooden Haven – Modern Minimalist Micro-Patio with Roll-Up Walls

Situated in a tranquil environment, this modern minimalist home showcases a sleek wooden exterior with a flat roof, embodying contemporary design.
The standout feature is the micro-patio with roll-up walls that seamlessly merge indoor and outdoor living. Furnished with inviting seating and potted plants, it creates an ideal spot for relaxation and entertainment.
The use of natural wood and clean lines reflects a commitment to sustainability and aesthetic simplicity.
- The roll-up walls provide versatility, allowing you to open the space to enjoy fresh air and natural light or close it for privacy and protection from the elements.
- The micro-patio efficiently utilizes limited space, making it perfect for small homes or urban settings where outdoor areas are minimal.
- The design incorporates sustainable materials and energy-efficient principles, reducing environmental impact while promoting a healthy living environment.
The open-concept interior continues the modern minimalist theme with a neutral color scheme and an abundance of natural light.
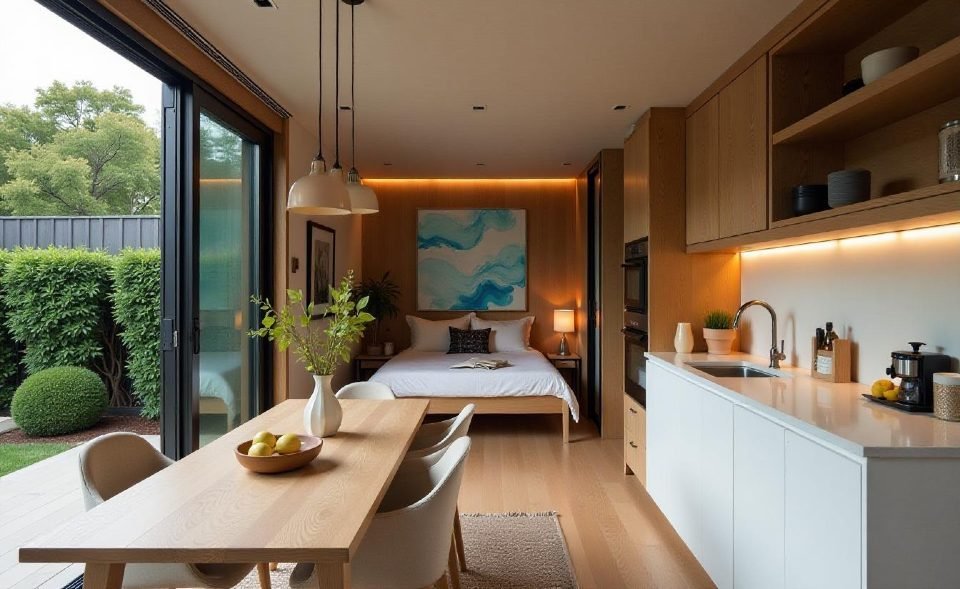
The kitchen features sleek white cabinetry paired with a wooden countertop, adjacent to a dining area and cozy bedroom. The design emphasizes functionality and style, with carefully chosen furniture that enhances spaciousness and calm.
Large windows and sliding doors maintain a connection to the outdoors, inviting the natural surroundings into the home.
Urban Oasis – Modern Minimalist Studio with a Green Roof Terrace
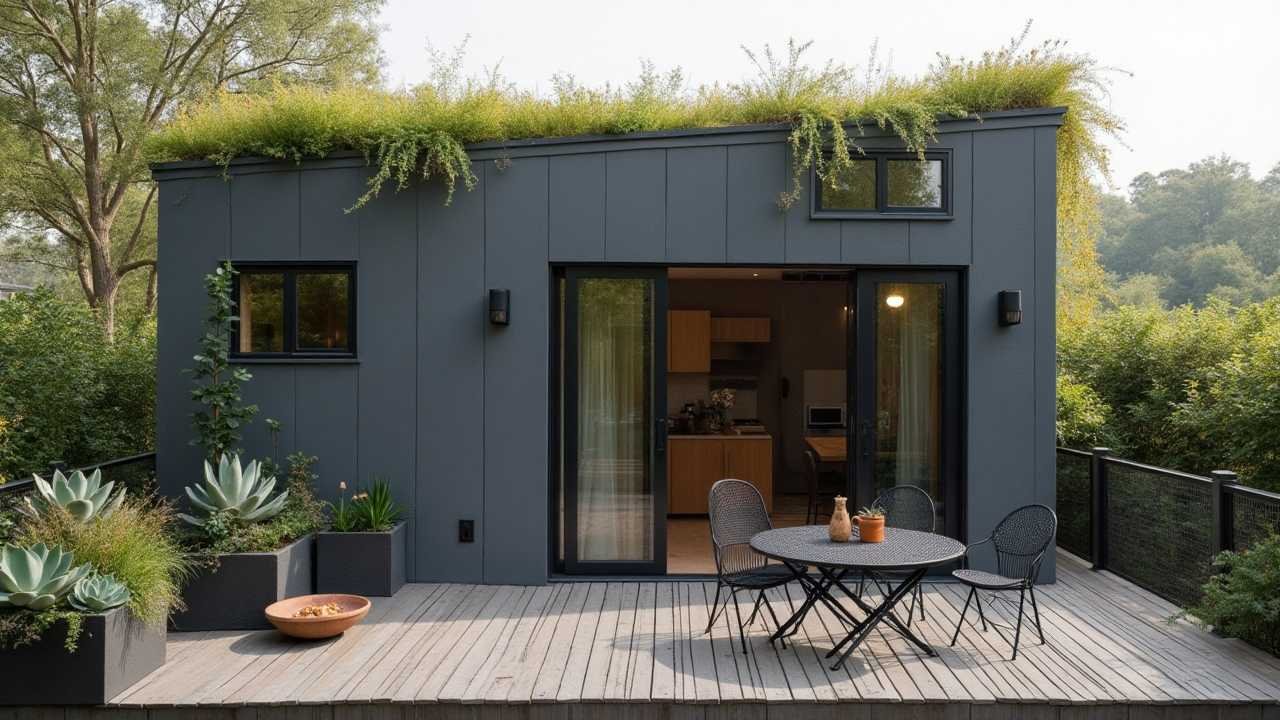
Exterior: Tucked away in a lush garden, the studio’s dark gray facade stands out, topped with a vibrant green roof that blends it into the natural surroundings.
The terrace, adorned with thriving plants, offers a serene retreat above the city’s hustle. A sliding glass door invites a seamless transition between the indoor tranquility and the outdoor greenery.
The wooden deck, furnished with a small table and chairs, is perfect for enjoying a morning cup of coffee or an evening read.
- The green roof not only adds aesthetic appeal but also provides insulation, reducing energy costs and promoting sustainability.
- The outdoor space, though compact, is thoughtfully designed to maximize relaxation and connection with nature.
- The sliding door enhances the open feel of the studio, making the most of the available space and light.
Inside, the minimalist design continues with a harmonious blend of gray walls and warm wooden accents. The kitchenette, equipped with modern appliances, is paired with a cozy dining area that overlooks the garden.
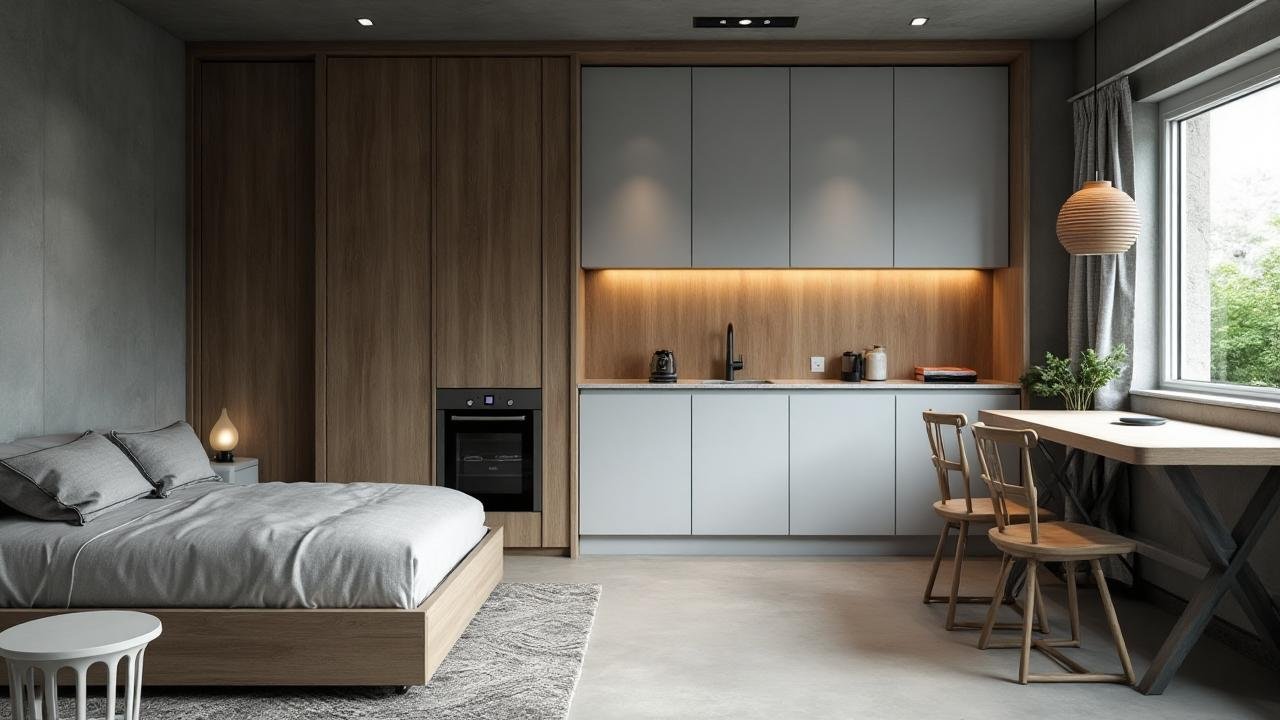
A comfortable bed and a stylish lamp create a tranquil sleeping space. The large window brings in abundant natural light, highlighting the studio’s clean lines and uncluttered layout.
This modern minimalist studio is an urban oasis, offering a peaceful retreat amidst the city’s bustle.
Whimsical Wilderness Retreat – Bohemian Sunroom Escape
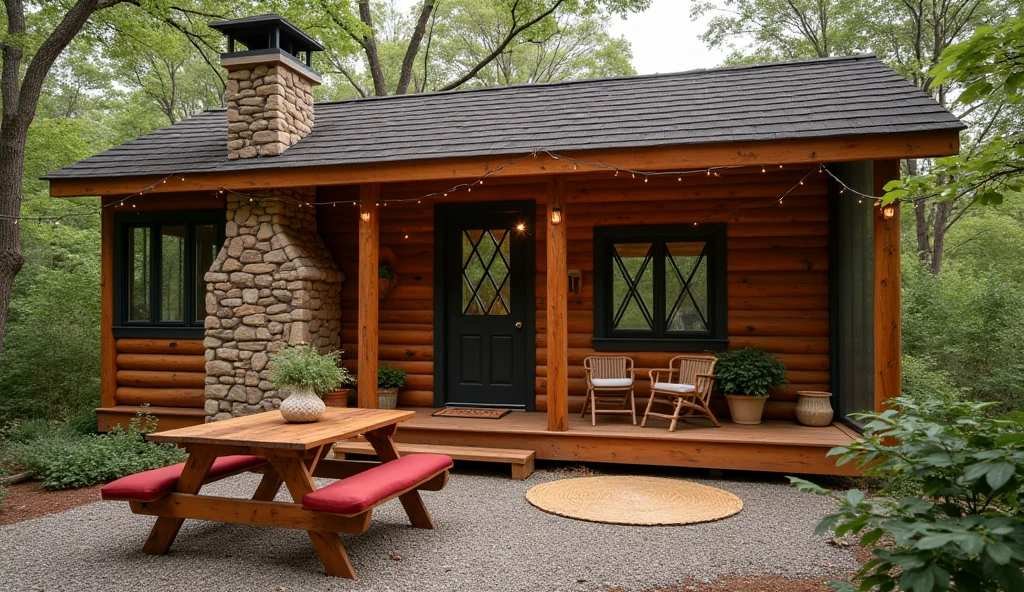
Exterior: Set in a wooded haven, the cabin’s log walls and stone chimney exude rustic charm. The black door and windows contrast beautifully with the warm wood, while string lights add a touch of whimsy.
The red cushions on the picnic table and benches inject a pop of color, inviting relaxation under the open sky.
A straw mat lies in front of the door, welcoming guests to step inside and leave the world behind.
- The sunroom, enclosed by a screen, is a perfect spot for enjoying nature’s beauty without sacrificing comfort, making it an ideal space for morning yoga or stargazing at night.
- The outdoor furniture arrangement, with its vibrant colors and casual style, creates an inviting atmosphere for social gatherings or quiet contemplation.
- The cabin’s design, blending traditional and modern elements, offers a unique escape that feels both cozy and connected to the natural surroundings.
The cabin’s interior is a bohemian dream. The wooden walls and ceiling create a warm, inviting atmosphere, while the bed, dressed in white linens, promises restful nights.
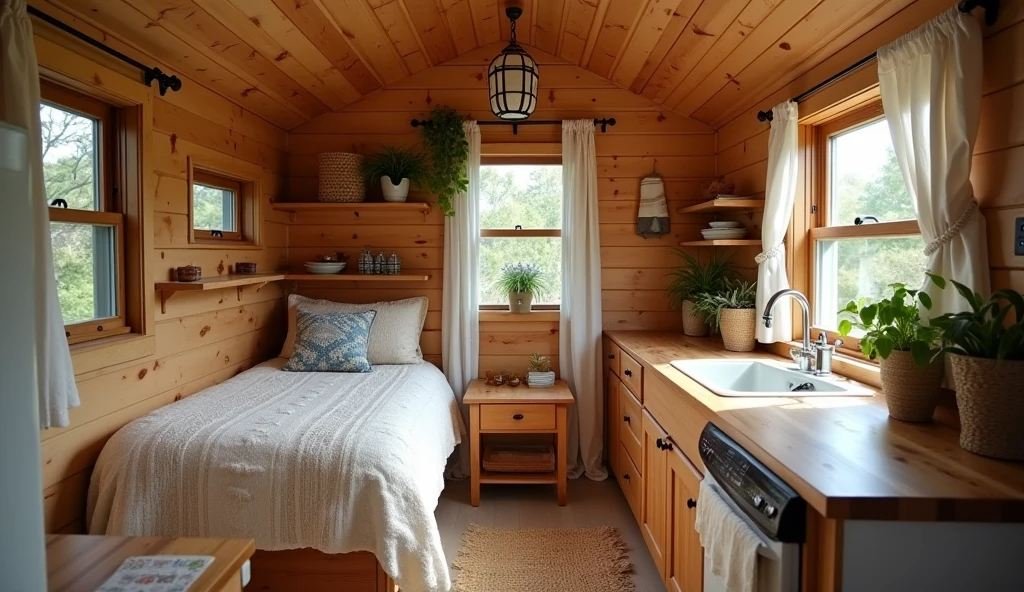
The kitchenette, with its wooden cabinets and modern appliances, is compact yet fully functional. Potted plants and woven baskets add a touch of nature and texture, creating a space that feels lived-in and loved.
The large windows flood the cabin with natural light, enhancing the sense of openness and connection to the outdoors.
Canopy Haven – Treehouse Deck Cabin Retreat
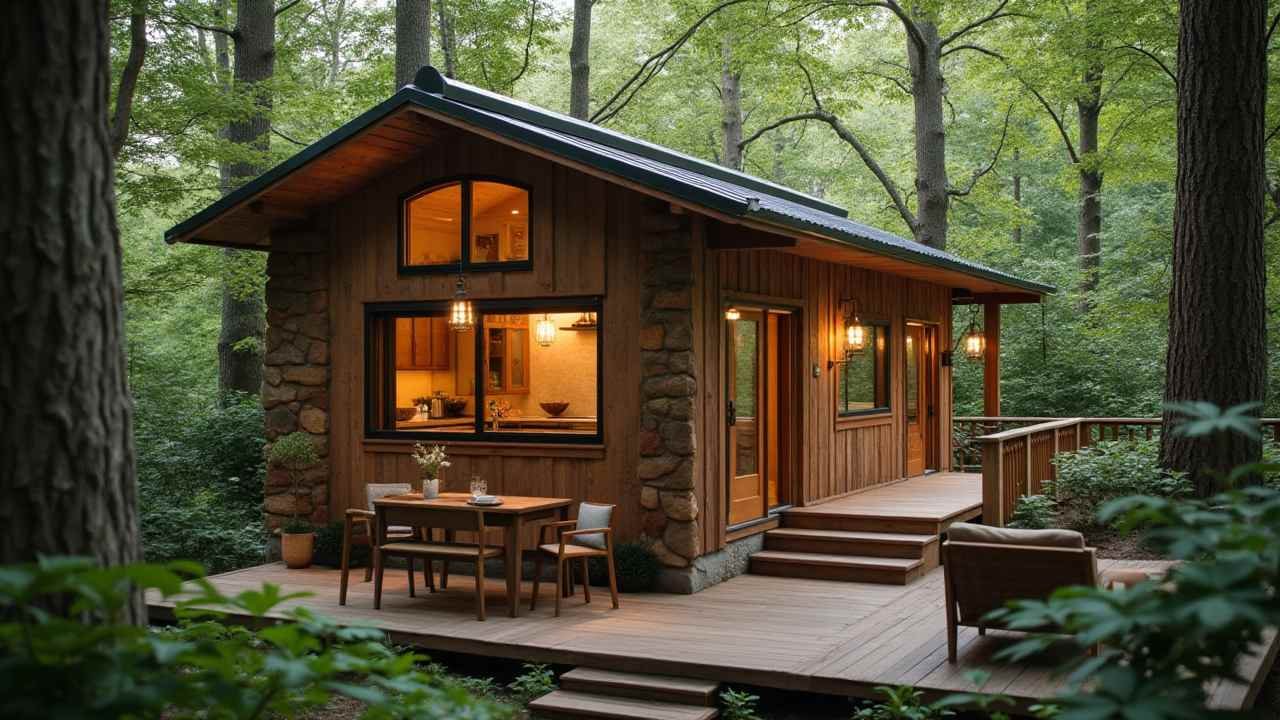
Nestled among the trees, the cabin’s wooden exterior and stone chimney blend seamlessly into the forest backdrop.
The treehouse deck, complete with a wooden table and chairs, offers a unique vantage point to enjoy the surrounding greenery.
Warm light from the windows and porch lanterns creates an inviting atmosphere, beckoning visitors to step inside. The deck’s railing ensures safety while maintaining an unobstructed view of the forest.
- The treehouse deck extends the living space, providing a private retreat among the leaves and branches, perfect for bird watching or stargazing.
- The cabin’s design, with its natural materials and earthy tones, complements the forest setting, creating a sense of harmony with nature.
- The outdoor lighting enhances the cabin’s charm after sunset, making it a cozy haven for evening gatherings and relaxation.
Inside, the cabin’s interior is a cozy sanctuary with wooden floors and green walls that echo the forest outside.
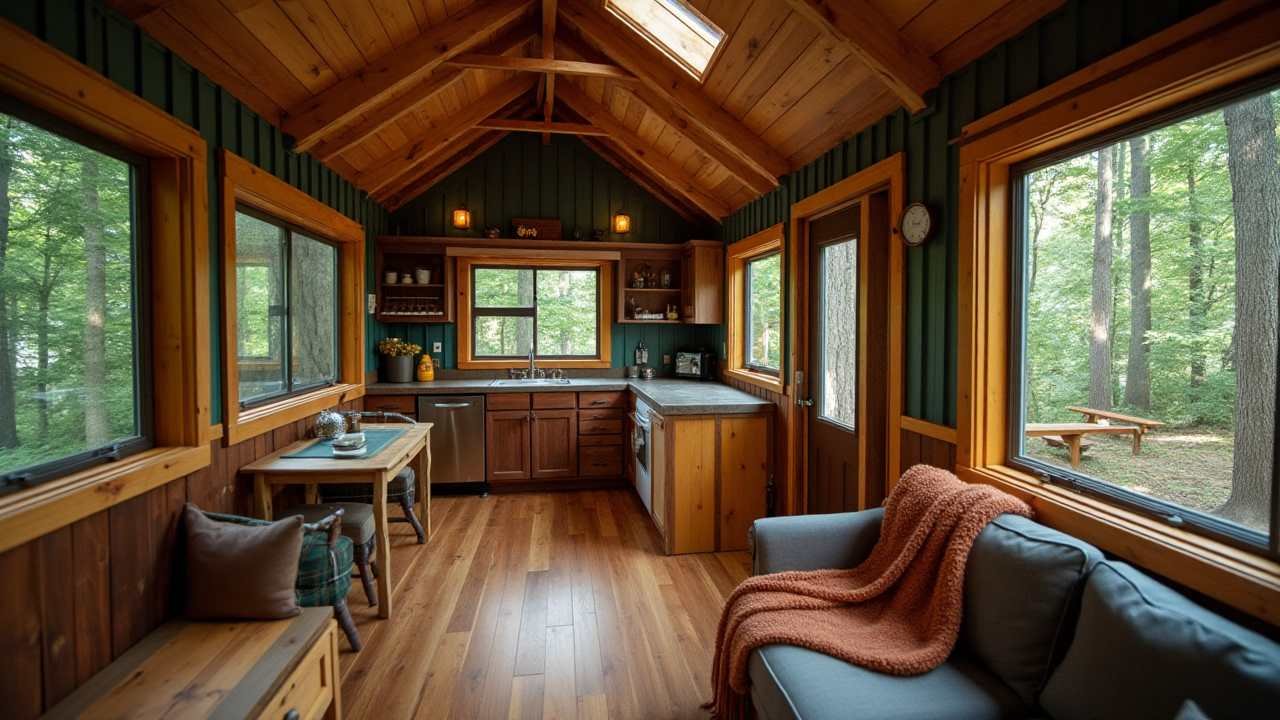
The kitchen is well-equipped with modern appliances, while the living area features a comfortable sofa and a bench seat by the window. Large windows flood the space with natural light, connecting the indoors with the outdoors.
The cabin’s layout is thoughtfully designed to maximize comfort and functionality, making it an ideal escape from the hustle and bustle of everyday life.
Sunny Plaza Oasis – Mediterranean Home with Slide-Out Oven
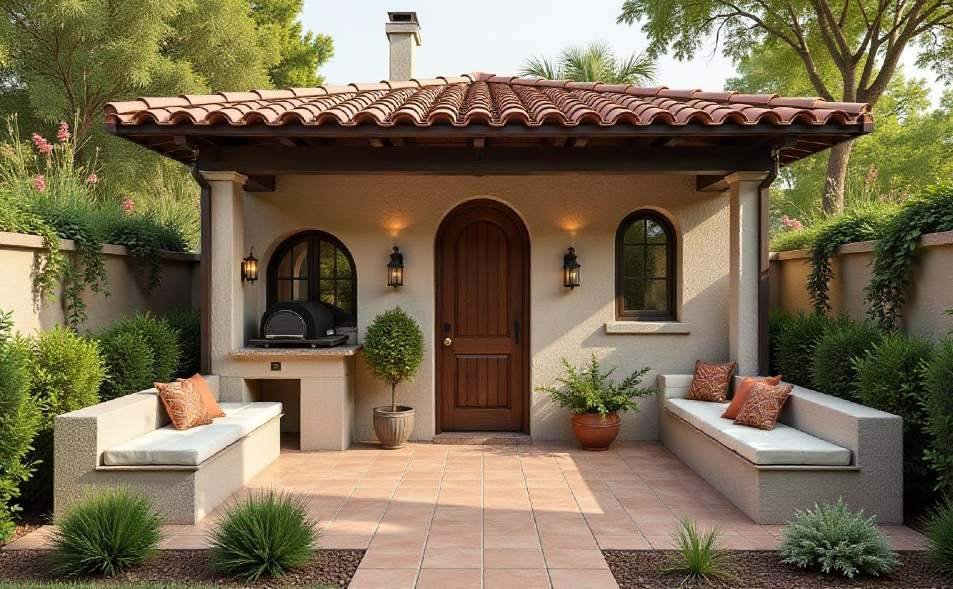
Basking in the warm glow of the Mediterranean sun, the home’s stucco walls and terracotta roof tiles radiate old-world charm.
The outdoor plaza, complete with a built-in grill, transforms into an extension of the kitchen, perfect for alfresco dining.
Lush greenery and vibrant cushions on the benches add a splash of color, creating a welcoming space for relaxation and social gatherings.
- The slide-out oven is a culinary delight, allowing for easy access and creating an interactive cooking experience in the heart of the plaza.
- The Mediterranean design, with its earthy tones and open spaces, promotes a relaxed lifestyle that embraces the outdoors.
- The outdoor plaza is an entertainer’s dream, providing a seamless transition between indoor comfort and outdoor enjoyment.
Inside, the home’s interior is a symphony of natural light and airy spaces. The kitchen, with its modern appliances and ample counter space, is a chef’s haven.
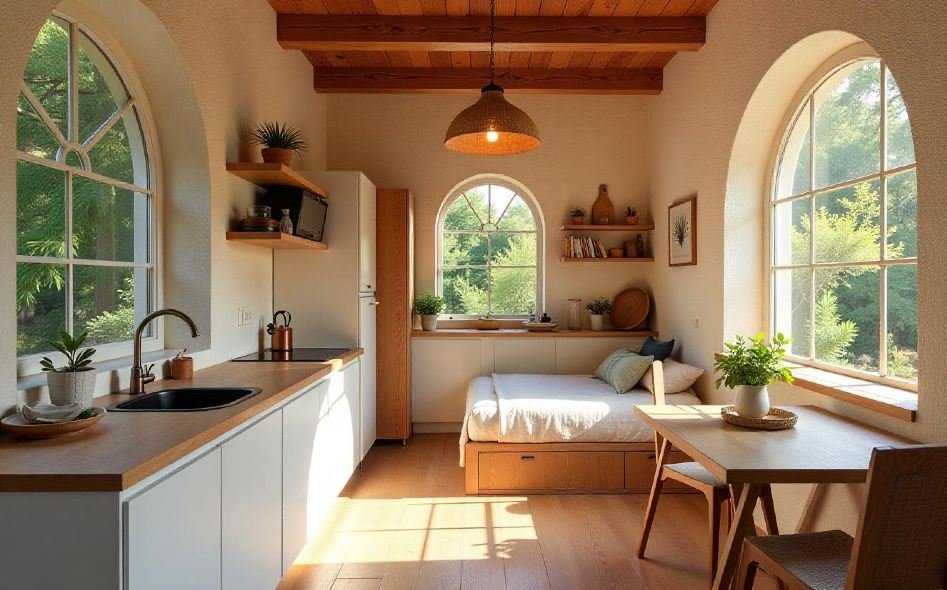
The open-plan living area, featuring a cozy daybed and a dining table, is perfect for lounging and dining. Large windows frame picturesque views of the plaza, blurring the lines between indoor and outdoor living.
This Mediterranean home is a haven of comfort and style, offering a unique blend of traditional charm and modern convenience.
Orange Breeze Retreat – Tropical Oasis with Sliding Wall
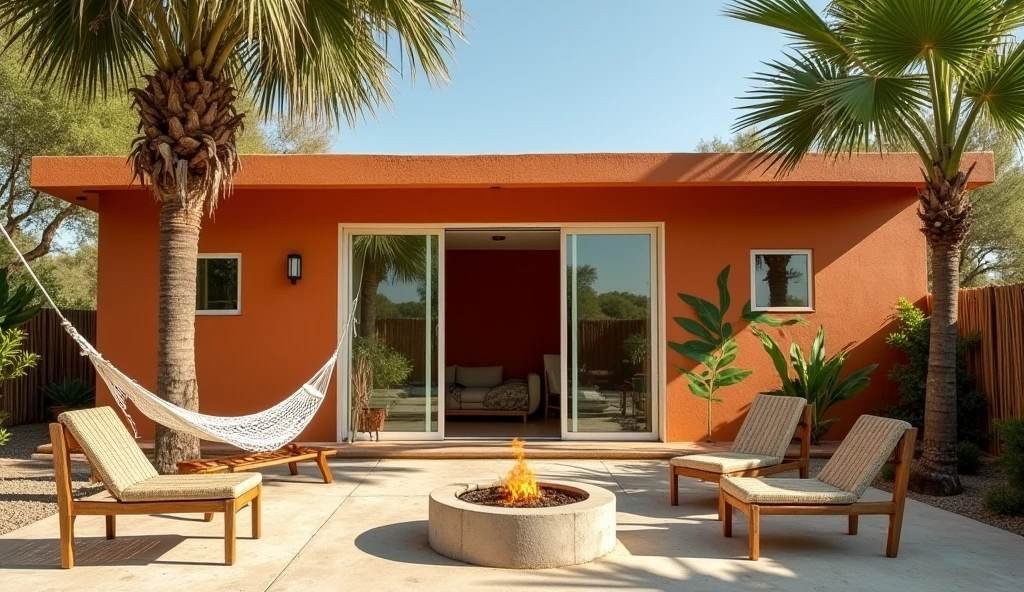
Surrounded by palm trees, the vibrant orange facade of the home stands out, reflecting the warmth of a tropical paradise.
The sliding glass wall opens the living space to the outdoors, blurring the lines between interior and exterior. A hammock tied between the palms invites relaxation, while a fire pit on the patio promises cozy evenings under the stars.
The outdoor lounge chairs, positioned for sunbathing or stargazing, complete the oasis atmosphere.
- The sliding wall is a game-changer, maximizing natural light and fresh air while creating a seamless transition to the outdoor living area.
- The tropical setting, with its lush greenery and palm trees, enhances the home’s aesthetic and provides a serene backdrop for relaxation.
- The fire pit serves as a focal point for gatherings, adding warmth and ambiance to the outdoor space.
Inside, the open-plan layout is bathed in natural light, with the sliding wall offering a panoramic view of the tropical surroundings.
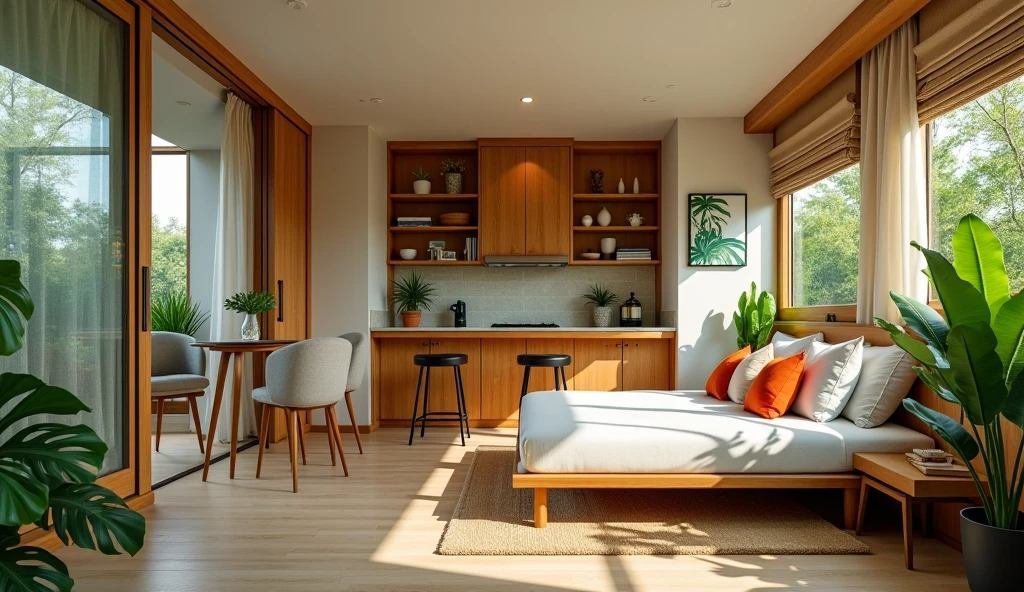
The kitchen, equipped with modern appliances and a breakfast bar, is perfect for casual dining. The living area, featuring a comfortable sofa and a daybed, is an ideal spot for lounging and enjoying the view.
The interior design, with its clean lines and neutral palette, complements the vibrant exterior and the lush tropical setting.
Cozy Timber Hideaway – Rustic Mountain Cabin with Convertible Porch
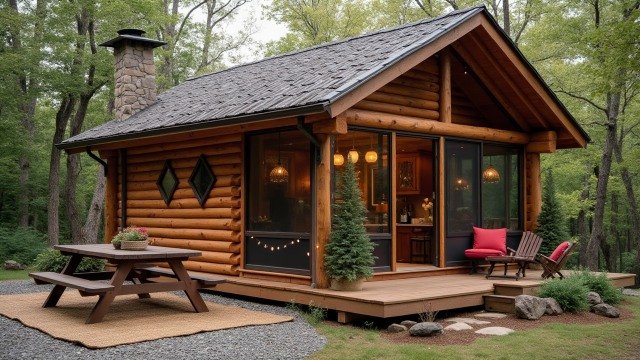
Nestled in the heart of the woods, the log cabin’s rustic charm is undeniable. The stone chimney and wooden deck create a welcoming facade, while the large glass door and windows promise an interior filled with natural light.
A picnic table and red Adirondack chairs offer a comfortable spot for outdoor dining, and the hanging lanterns cast a warm glow as evening falls.
- The convertible porch adapts to the seasons, providing shelter from the elements while still allowing for open-air living.
- The cabin’s design, with its natural materials and earthy tones, is a perfect complement to the surrounding forest.
- The outdoor space is an extension of the home, inviting relaxation and enjoyment of the mountain air.
The cabin’s interior is a haven of warmth and comfort. The wooden walls and ceiling, combined with the large windows, create a sense of openness and connection to the outdoors.
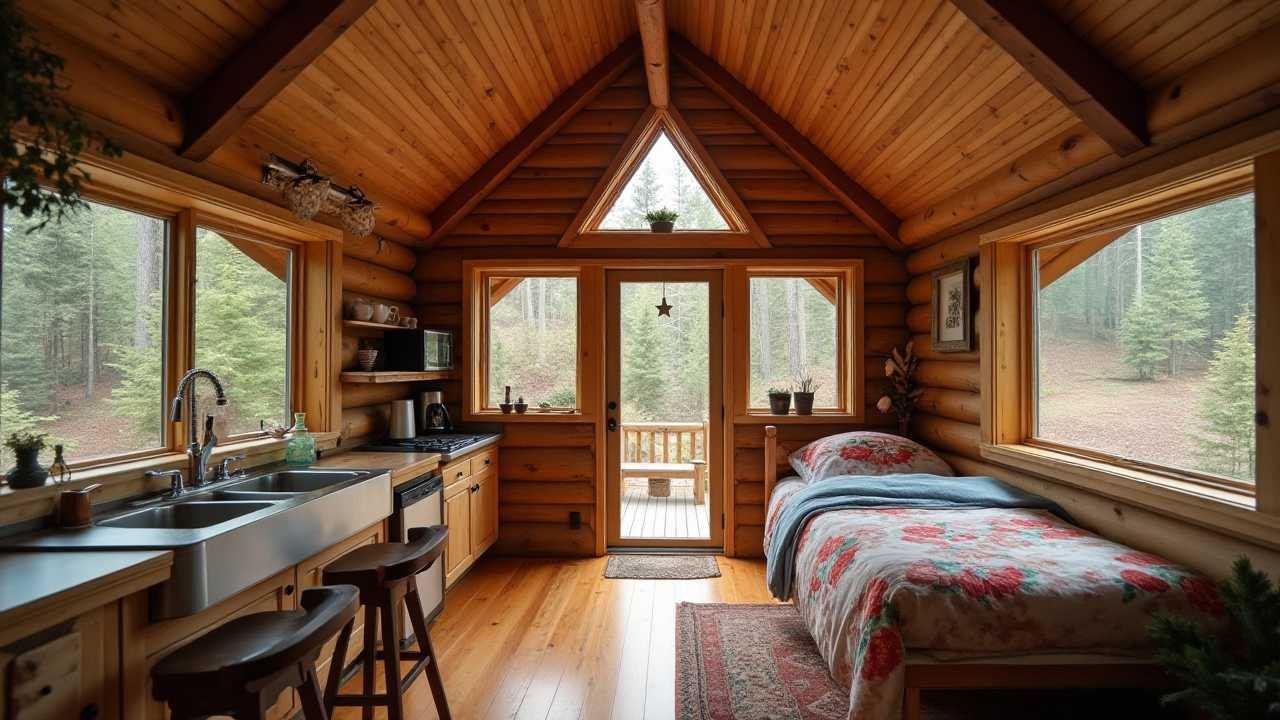
The kitchen is well-equipped for cooking, and the cozy bed, dressed in colorful linens, invites rest.
The cabin’s layout is thoughtfully designed to maximize space and functionality, making it an ideal retreat for those seeking a peaceful escape from the hustle and bustle of everyday life.
Mint Green Haven – Countryside Charm with Pop-Out Sunroom
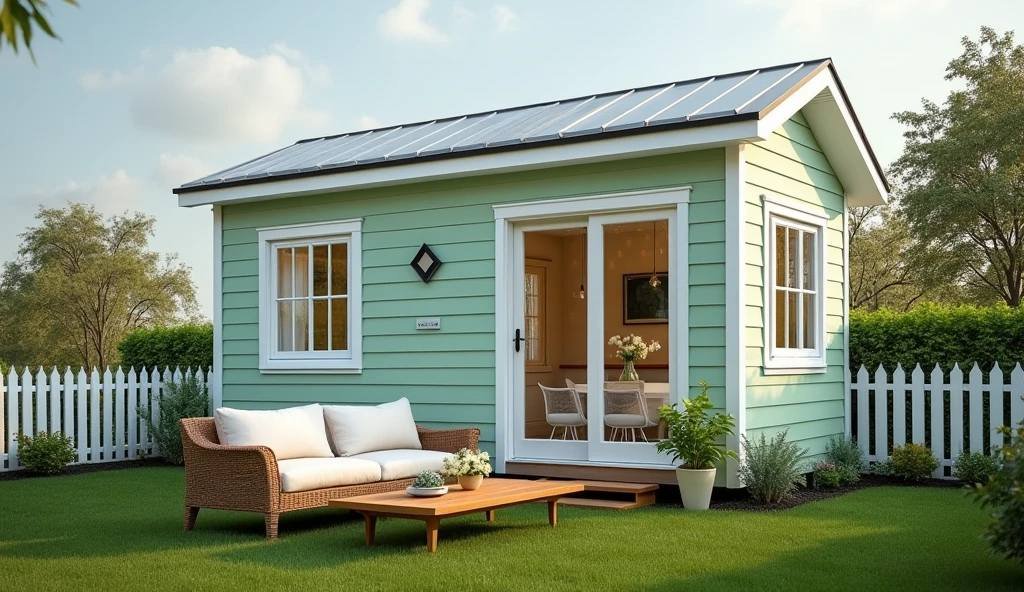
Standing proudly in a lush green field, the mint green cottage captures the essence of countryside charm.
The white picket fence adds a touch of classic Americana, while the wicker sofa and wooden coffee table invite relaxation.
The pop-out sunroom, adorned with potted plants, extends the living space, creating an ideal spot for enjoying the morning sun or watching the sunset.
- The pop-out sunroom is a versatile space, offering a seamless transition between indoor comfort and outdoor beauty.
- The cottage’s color scheme, with its mint green walls and white accents, reflects a fresh and inviting aesthetic.
- The outdoor furniture arrangement, complete with cushions and flowers, adds a cozy touch to the cottage’s exterior.
Inside, the cottage’s interior is a symphony of light and color. The kitchen, with its mint green cabinets and wooden countertops, is a delightful space for cooking and dining.
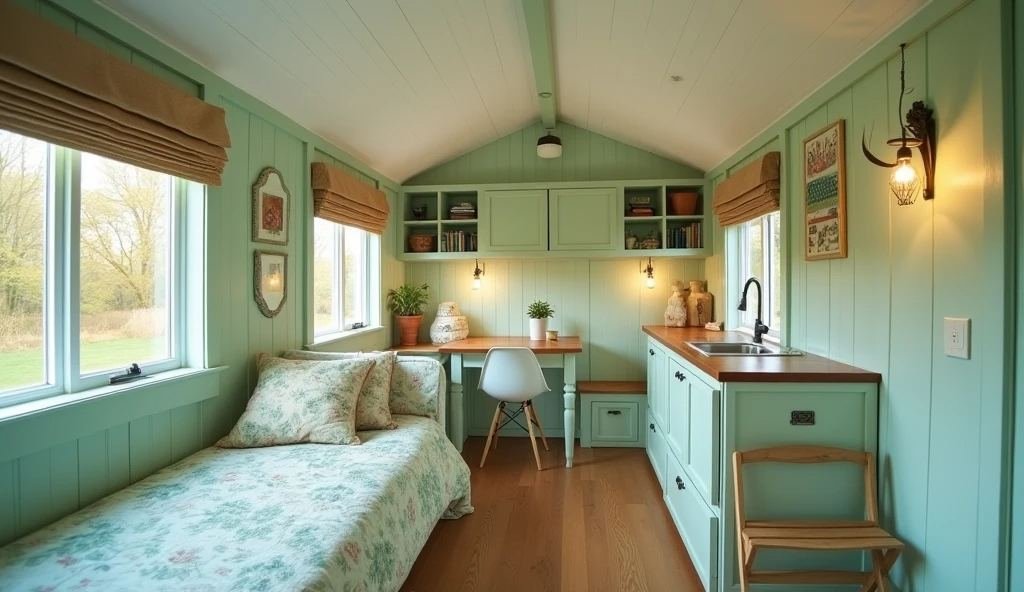
The living area, featuring a floral daybed and a white chair, is perfect for lounging and reading.
The large windows flood the space with natural light, enhancing the sense of openness and connection to the outdoors. This mint green haven is a perfect blend of country charm and modern comfort.



