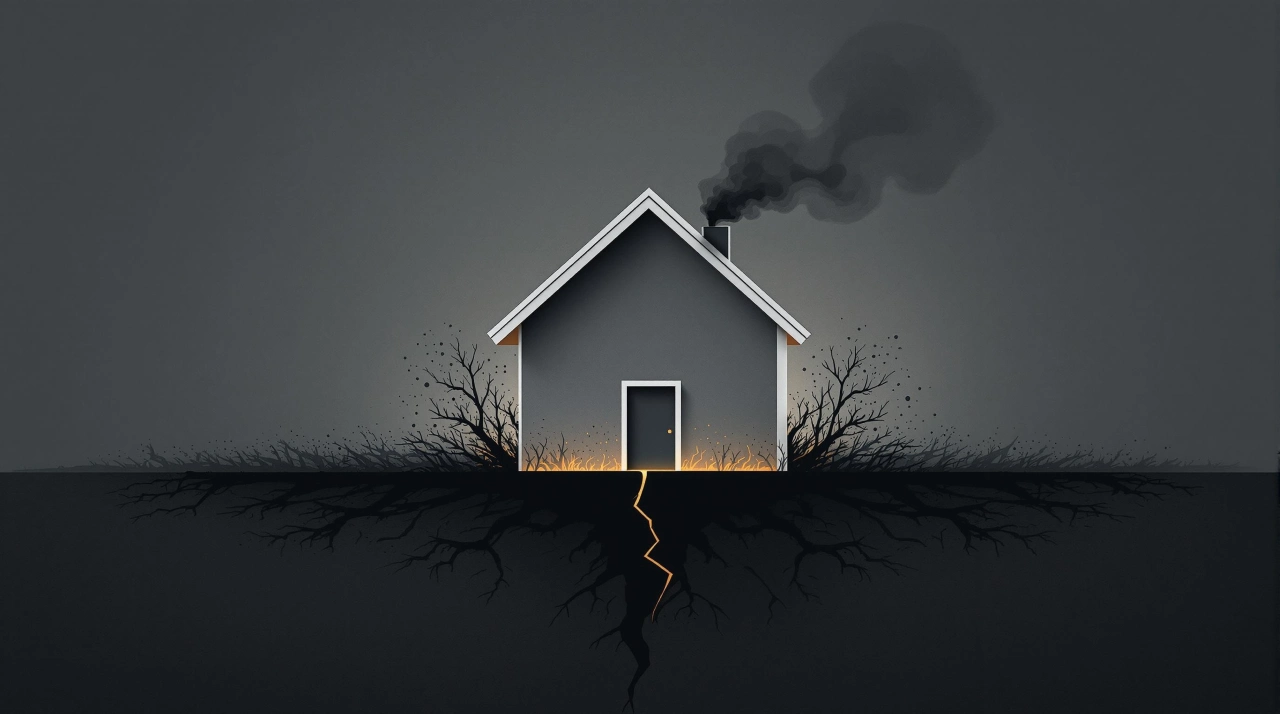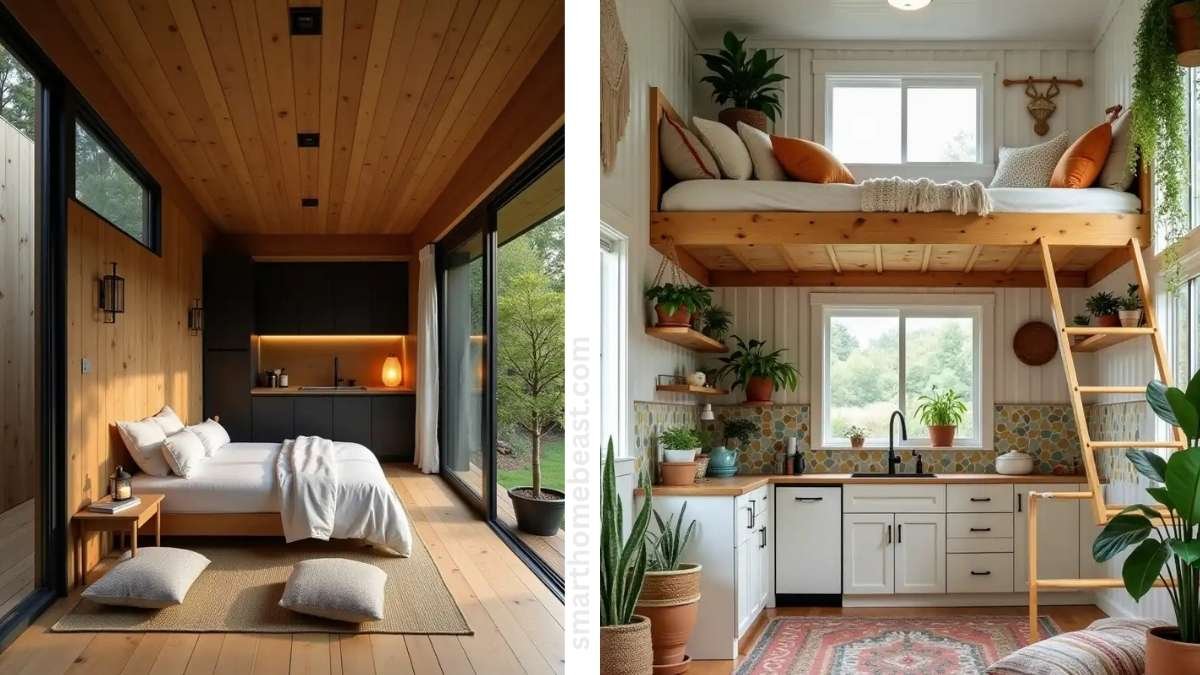
Small spaces, big dreams—sounds familiar?
Tiny house interiors are like puzzles waiting to be solved, each nook a chance to make life easier, cozier, and uniquely yours.
I went through the “everything must fit” phase after cramming a mountain of mugs into one shelf (spoiler: it did not end well).
Still, there’s something captivating about how a few square feet can be transformed into a sanctuary, a reflection of you.
Because, yes, anyone can toss in a loft bed and call it a day. But you? You deserve a space that tells a story—your story.
Ready to dive into designs that feel as expansive as your dreams?
1. Cozy Corner Retreat – Tiny House Living Room

Warm, inviting, and downright charming—this tiny house living room radiates simplicity with a twist of understated elegance.
It’s the kind of space that proves compact living doesn’t mean compromising on style or comfort.
- Vertical Paneling: Soft grey paneling draws the eye upward, adding height and a sense of openness, while creating a subtle backdrop for the rest of the room’s features.
- Built-in Seating: A wrap-around bench in soft, neutral tones maximizes seating and cleverly doubles as hidden storage, merging style with practicality. Those textured pillows? Just begging to be snuggled into.
- Floating Shelves: The light wood shelves are a delightful addition, holding a curated mix of greenery, ceramics, and woven baskets that add warmth and personality without overwhelming the space.
- Wood-Burning Stove: The real heart of this room, the compact stove brings a cozy, flickering warmth that transforms the space into a true retreat—perfect for those chilly nights. And that woven basket tucked beside it? A touch of rustic charm that keeps the wood close at hand.
Speaking of thoughtful design choices, notice how every element feels intentional, right down to the natural fiber rug grounding the seating area.
It’s cozy yet minimalistic, proving that small spaces can indeed have a big personality. Ready to embrace the art of compact coziness?

2. Modern Farmhouse Galley – Tiny House Kitchen and Lounge

Airy, streamlined, and undeniably cozy, this tiny house galley combines modern farmhouse vibes with smart, space-saving design.
Every detail serves a purpose, creating a space that feels both functional and charmingly rustic.
- Exposed Wood Beams and Ceiling Fan: Rustic wood beams break up the white shiplap ceiling, adding warmth and a hint of farmhouse charm. Paired with the industrial-style ceiling fan, it creates a visual contrast that’s both practical and stylish, blending modern and rustic seamlessly.
- Functional Galley Kitchen: Both sides of the galley are lined with sleek white cabinets, grounded by warm butcher block countertops. Matte black handles add a touch of modern edge, and every drawer and cupboard serves a purpose, keeping essentials close at hand without crowding the space.
- Floating Shelves and Hanging Pots: Above the countertop, floating wooden shelves showcase a mix of plants, spices, and curated decor, making the kitchen feel lived-in yet uncluttered. A row of hanging copper pots adds a warm metallic touch and keeps the farmhouse aesthetic grounded.
- Compact Work and Lounge Area: At the far end, a small workspace with a rustic stool meets a cozy lounge area featuring a dark grey sofa, perfect for relaxing or working from home. The patterned rug underfoot introduces a dash of color, adding a cozy, eclectic feel to the otherwise neutral tones.
- Reflective Accents and Natural Light: A large, round mirror on the back wall reflects light from the high windows, enhancing the room’s airy feel and making the narrow layout appear more spacious. Natural light floods in, highlighting the textured wood floors and drawing attention to the thoughtful decor touches.
This modern farmhouse-inspired galley maximizes functionality without sacrificing charm.
It’s a perfect fit for those who crave a blend of rustic warmth and modern simplicity in a compact, efficient space.
Wouldn’t it be lovely to start each day in a kitchen this inviting?

3. Boho Loft Haven – Tiny House Bedroom and Living Blend
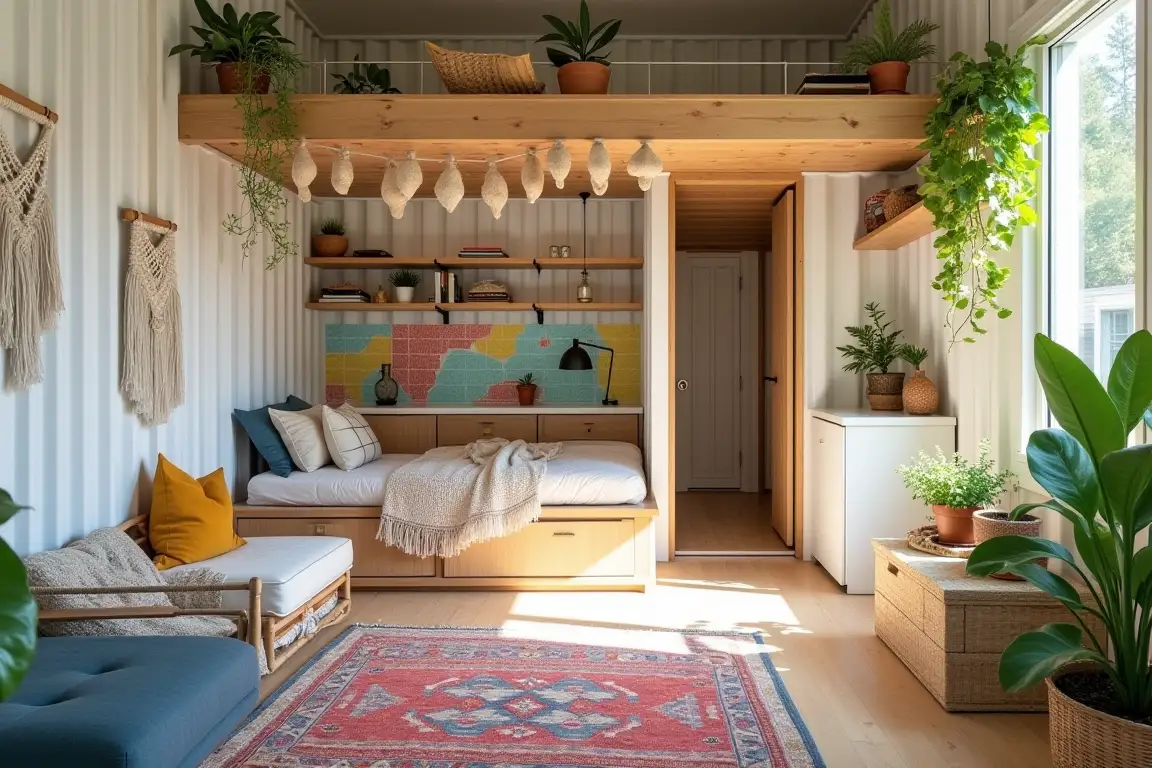
Fresh, bright, and teeming with personality, this tiny house setup blends bohemian charm with smart space-saving genius.
Every detail serves a purpose, yet the room feels far from utilitarian—it’s welcoming, layered, and filled with soul.
- Lofted Sleeping Nook: Elevated to create extra storage and living space below, the bed area doubles as a cozy retreat, framed by soft, cascading handwoven lanterns. It’s like a modern-day treehouse for grown-ups, offering a hidden nook that’s equal parts functional and magical.
- Bold Wall Art: Behind the bed, a vibrant color-blocked mural pops against natural wood, injecting a playful energy that brings the whole room to life. It’s an unexpected detail that makes the space feel one-of-a-kind.
- Macramé and Greenery: Woven wall hangings and trailing plants soften the edges and add layers of texture, creating a soothing, organic vibe. These earthy elements balance the structured layout, making the room feel warm and lived-in.
- Smart Storage Solutions: Beneath the bed, pull-out drawers provide accessible storage, while a woven trunk and floating shelves handle overflow without crowding the space. It’s all about keeping clutter at bay without sacrificing style.
- Vintage-Inspired Rug: Grounding the room is a richly patterned rug in warm reds and blues, tying together the diverse elements and lending a global flair that makes the room feel collected and curated.
With natural light streaming in and plants spilling from every corner, this tiny house finds the sweet spot between bohemian spirit and everyday functionality.
Who says small spaces can’t have big personality?

4. Rustic Gathering Nook – Tiny House Dining and Loft Combo
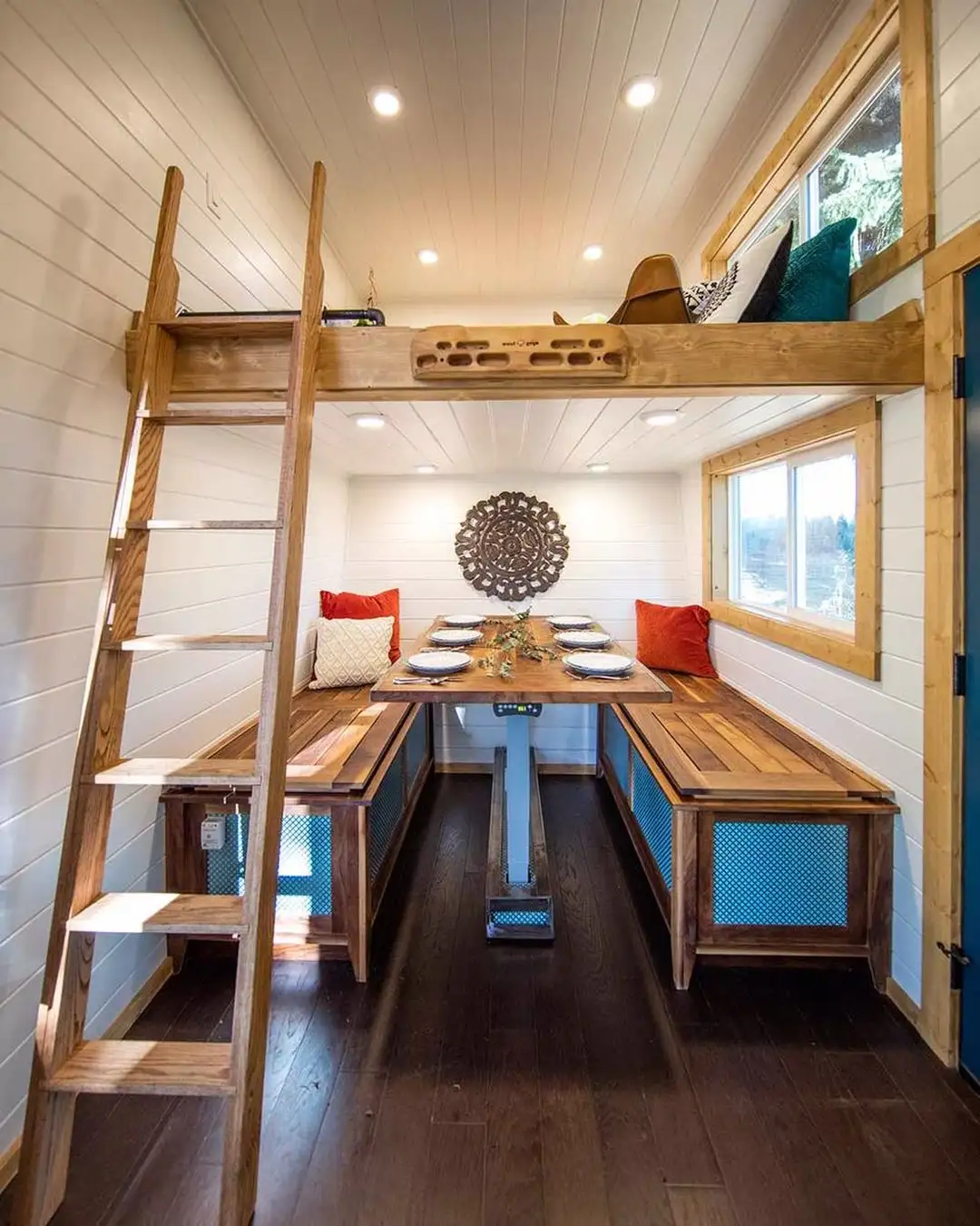
Efficient, cozy, and bursting with charm, this tiny house dining nook embraces a rustic, communal feel perfect for shared meals and intimate gatherings.
With smart use of vertical space and a warm palette, it’s designed to maximize functionality without sacrificing style.
- Built-In Benches with Storage: Rich wooden benches line both sides of the dining area, doubling as storage to keep essentials neatly tucked away. The wood grain and sturdy design give the space a handcrafted, cabin-like vibe, while pops of color from accent pillows add a cozy, inviting touch.
- Convertible Dining Table: A central dining table sits between the benches, providing a gathering spot that’s both practical and stylish. With its ability to adjust in height, this table adapts to various needs, from dining to a workspace, making it a true multipurpose centerpiece.
- Ladder to Lofted Sleeping Area: Above, a ladder leads to a cozy loft, creating additional sleeping space without taking up valuable floor area. The ladder’s natural wood finish blends seamlessly with the rest of the room, reinforcing the rustic theme while keeping the layout open and accessible.
- Accent Decor and Lighting: A circular metal wall decor piece brings texture and interest to the back wall, grounding the space with a focal point that feels both artful and organic. Recessed lighting brightens the room without intruding on the cozy ambiance, keeping the focus on the warm, natural wood tones.
- Generous Windows: Framed by natural wood trim, the windows let in abundant light and offer views of the surrounding landscape, connecting the dining area with the outdoors. It’s a lovely touch that makes this tiny space feel larger, filled with fresh air and sunlight.
Perfect for hosting friends or enjoying a quiet dinner, this tiny house dining nook is all about versatility with a rustic soul.
It’s a spot that invites you to sit, stay, and enjoy the little things. Ready to make this your go-to space for connection and relaxation?
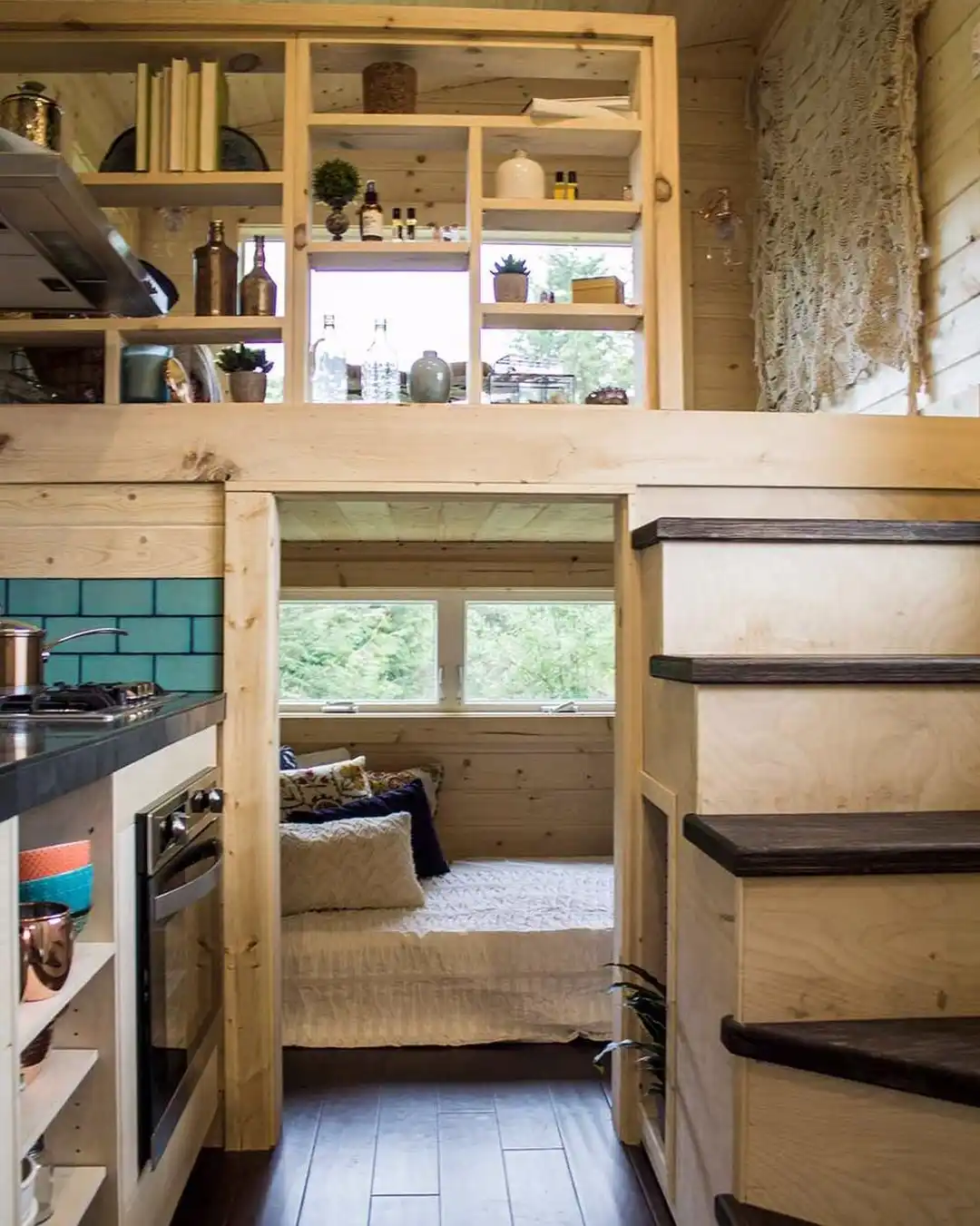
5. Modern Minimalist Loft – Tiny House Kitchen and Living Space

Sleek, functional, and undeniably stylish, this tiny house setup is a masterclass in modern minimalism with an industrial twist.
Every inch is meticulously designed, creating a space that feels open and airy without sacrificing an ounce of sophistication.
- Moody Matte Cabinetry: Deep charcoal cabinets span the kitchenette, lending a dramatic contrast that anchors the space. Their smooth, handle-free design keeps everything streamlined, while the warm wood countertop above adds a touch of organic warmth.
- Lofted Bed with Clean Lines: Elevated above the kitchen, the sleeping area maximizes floor space while maintaining privacy. The black metal railing introduces an industrial vibe that feels perfectly in sync with the room’s urban aesthetic.
- Underlit Shelving: A soft glow emanates from beneath the upper shelves, casting a cozy ambiance that makes the kitchen feel inviting, even in such a compact setting. Plus, those pops of greenery and carefully placed decor items add life and color to the sleek design.
- Statement Pendant Lights: Simple yet striking, these oversized bulbs dangle effortlessly above the dining area, creating a focal point that draws the eye upward and emphasizes the room’s impressive ceiling height.
- Efficient Dining Setup: A petite wooden table with matching stools nestles perfectly in the corner, providing just the right amount of space for dining without overwhelming the room. It’s practical yet polished—a perfect reflection of the minimalist ethos.
Floor-to-ceiling windows flood the room with natural light, balancing the dark tones with brightness and connecting the indoors to the serene outdoors.
This is a tiny house that’s all about smart use of space, where every detail contributes to a look that’s both purposeful and effortlessly cool. Ready to redefine your idea of compact living?

6. Minimalist Retreat – Tiny House Bedroom and Workspace Combo
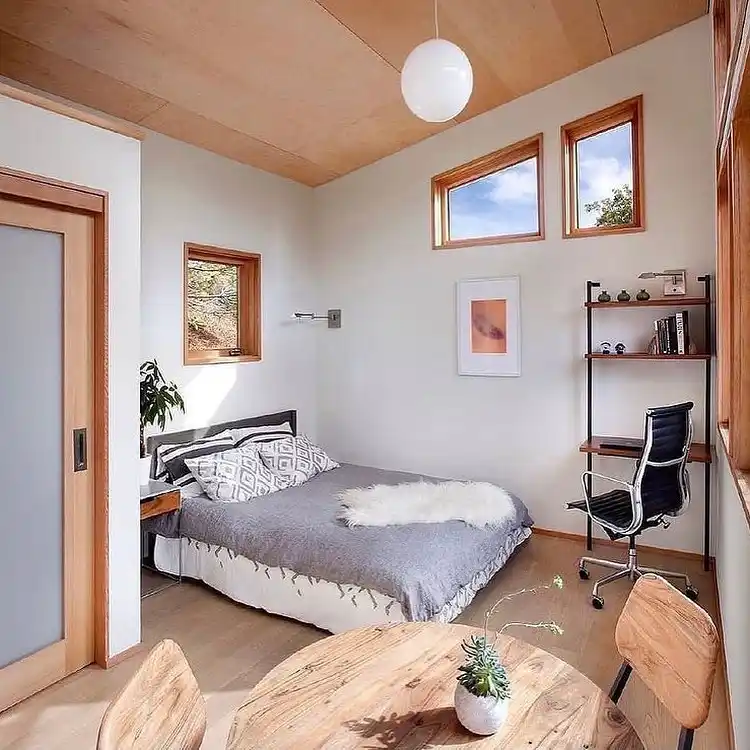
Calm, bright, and effortlessly modern, this tiny house bedroom is a masterclass in minimalist design.
Clean lines and thoughtful details make the space feel expansive and grounded, creating a serene retreat that doubles as a functional workspace.
- Natural Wood Accents: Warm wood trim around the windows, ceiling, and doors brings a subtle warmth to the otherwise light palette, adding an organic touch that’s soothing and timeless. It’s a detail that seamlessly connects the indoor space to the surrounding views outside.
- Lofted Windows for Light and Privacy: Strategically placed, high windows let in natural light without compromising privacy, filling the room with a soft, ambient glow. The effect makes the space feel airy and open, encouraging a connection to the outdoors.
- Compact Workstation: A minimalist desk and shelving unit occupy one corner, providing a streamlined workspace that’s both practical and unobtrusive. With its clean, open design, the desk feels perfectly integrated, ready for productivity without overtaking the room’s relaxed vibe.
- Round Dining Table with Natural Decor: A small round table with wooden chairs and a simple potted plant serves as a versatile spot for meals, reading, or additional workspace. It’s a functional piece that rounds out the room, bringing in a bit of greenery and enhancing the room’s welcoming feel.
Perfect for those who crave simplicity and purpose, this tiny house bedroom and workspace strikes a balance between style and function.
It’s a reminder that even small spaces can be thoughtfully designed to be both serene and productive. Ready to embrace the beauty of less in your own life?

7. Rustic Farmhouse Dining Nook – Tiny House Kitchen and Dining
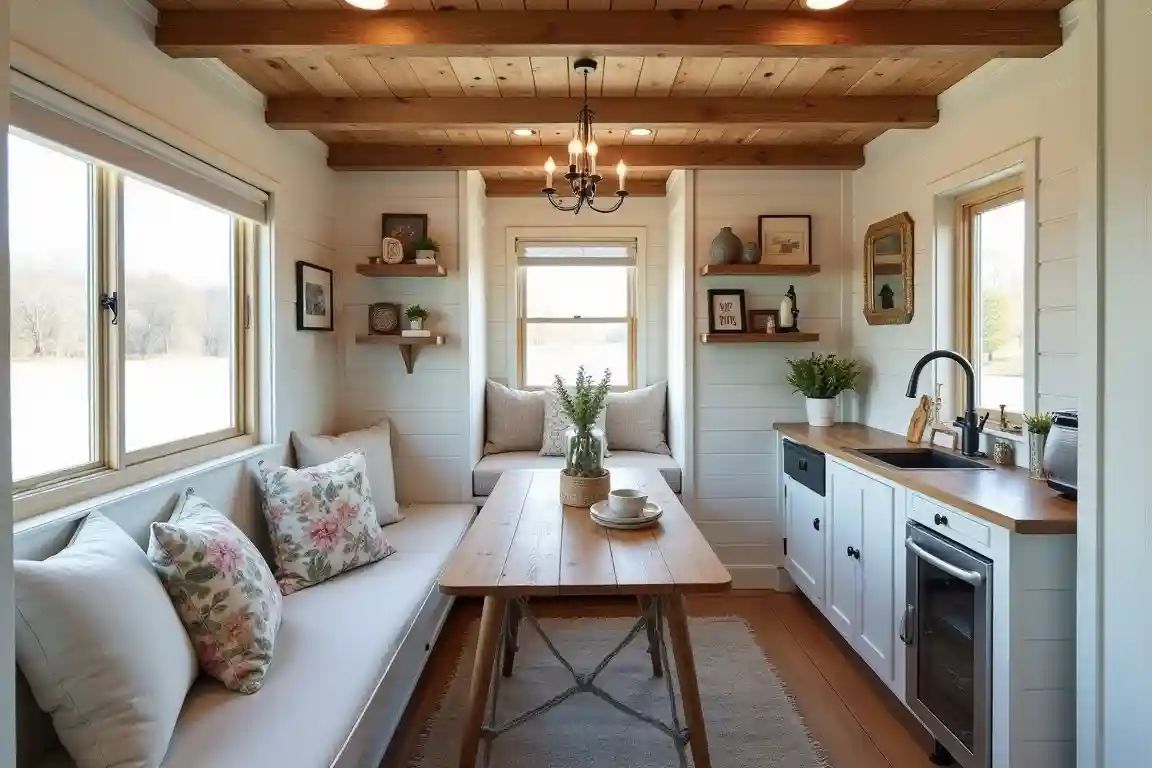
Warm and welcoming, this tiny house’s kitchen and dining nook feels like stepping into a cozy country cottage.
Its farmhouse charm is undeniable, blending vintage touches with practical design to create a space that’s as functional as it is beautiful.
- Wood Beam Ceiling: Exposed wood beams add a layer of rustic warmth, bringing an earthy tone that contrasts softly with the crisp, white shiplap walls. The ceiling feels both grounding and expansive, giving the room an intimate yet airy vibe.
- Built-In Seating with Floral Accents: The built-in bench seating along the walls is topped with plump cushions and floral-patterned pillows, adding just the right hint of softness. This setup not only saves space but also turns the dining nook into a cozy retreat where meals linger a bit longer.
- Floating Shelves with Personal Touches: Small wooden shelves hold a mix of potted greenery, framed art, and knick-knacks, each one adding a personal touch that makes the space feel lived-in and loved. It’s a display that’s both intentional and effortlessly charming.
- Butcher Block Countertop: Extending along the opposite wall, the simple kitchen counter offers plenty of prep space, with a butcher block surface that complements the rustic vibe while staying practical for daily use.
From the natural textures to the cozy nooks, this tiny house space is proof that small design choices can make a huge difference in comfort and style.
Perfect for slow mornings with coffee or intimate dinners, it’s a little slice of farmhouse heaven in a compact footprint. Ready to bring a bit of rustic charm into your own life?
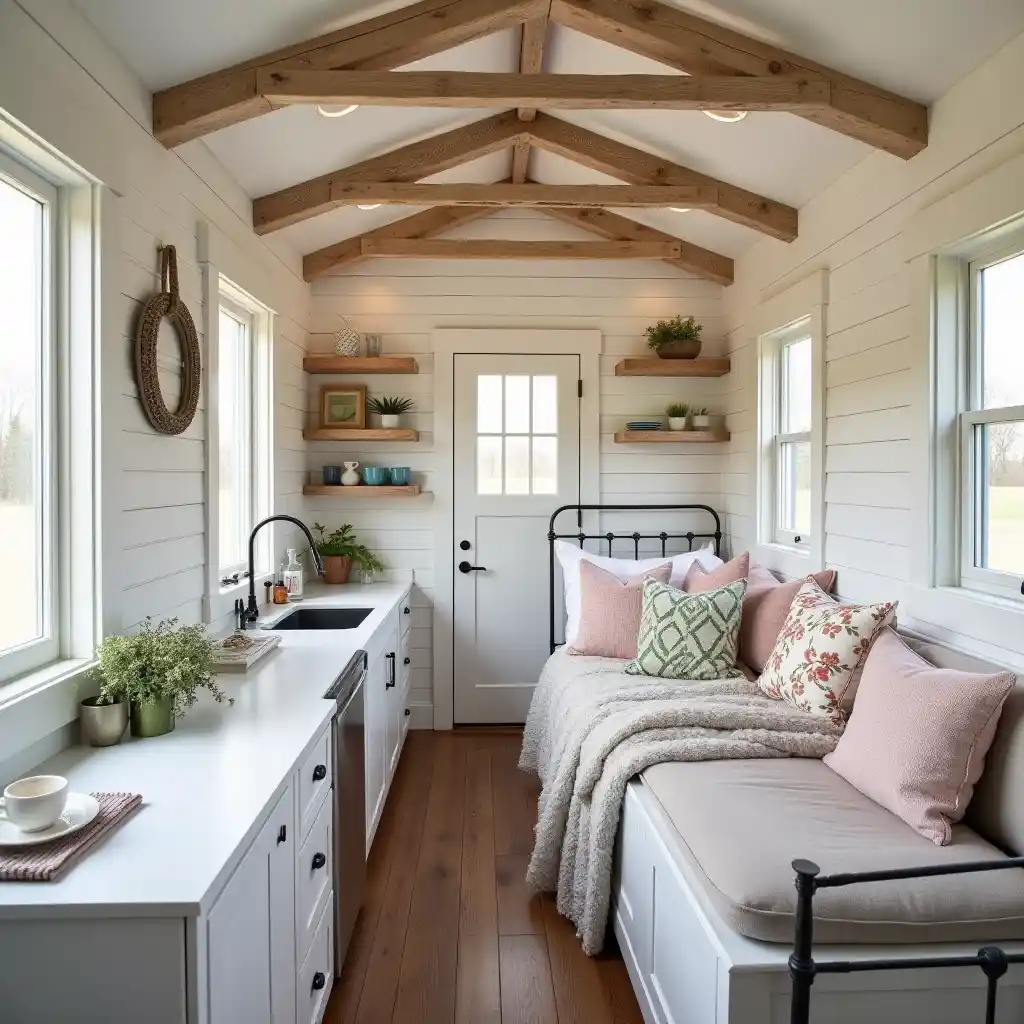
8. Cozy Industrial Nook – Tiny House Dining and Lounge Space
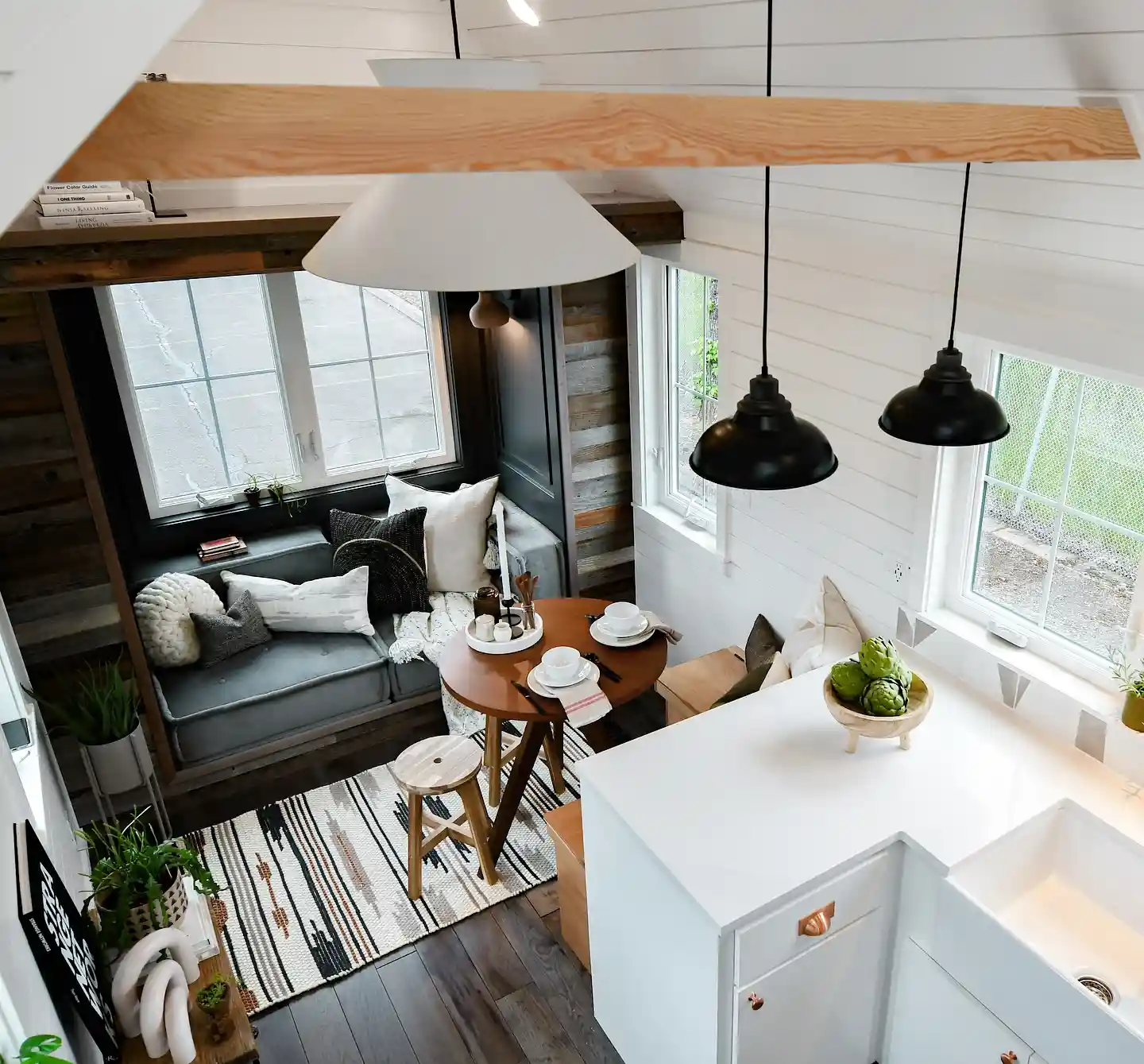
Inviting, compact, and brimming with texture, this tiny house combines industrial touches with cozy, layered accents to create a multifunctional dining and lounge area that feels both stylish and warm.
Every detail is thoughtfully curated to make the most of this compact yet dynamic space.
- Industrial Pendant Lighting: Matte black pendant lights hang above the kitchen counter, casting a focused glow that balances the clean white countertop with a touch of rugged charm. They anchor the space, adding a bold industrial edge to the otherwise airy design.
- Textured Reading Nook: Tucked by the window, the reading nook boasts a cozy bench with layers of soft, neutral pillows and throws, framed by reclaimed wood paneling that brings warmth and character. It’s the perfect little corner for curling up with a book, with ample natural light flooding in through large windows.
- Compact Dining Setup: A small, round wooden table accompanied by rustic stools offers a quaint dining spot without intruding on the rest of the space. Its proximity to the reading nook creates a seamless flow, making it an ideal spot for a casual meal or a morning coffee.
- Warm, Layered Textures: A patterned rug below the dining area introduces subtle earth tones that tie together the natural wood accents and the dark floors. Paired with lush greenery placed strategically around the room, the textures add depth and coziness, softening the industrial elements.
- Open Shelving with Greenery and Decor: A mix of open shelving and small decorative elements brings personality to the kitchen and keeps essentials within reach. Potted plants, artisanal mugs, and bowls of fresh produce inject color and life, transforming practical storage into a visual feature.
This tiny house nook proves that even the smallest spaces can be layered and lively, with each area flowing into the next for a cohesive and inviting feel.
It’s a design that’s ready to adapt—from quiet solo mornings to intimate dinners with friends, every detail enhances the sense of home in a small footprint.
Ready to bring a bit of cozy-industrial charm into your own space?
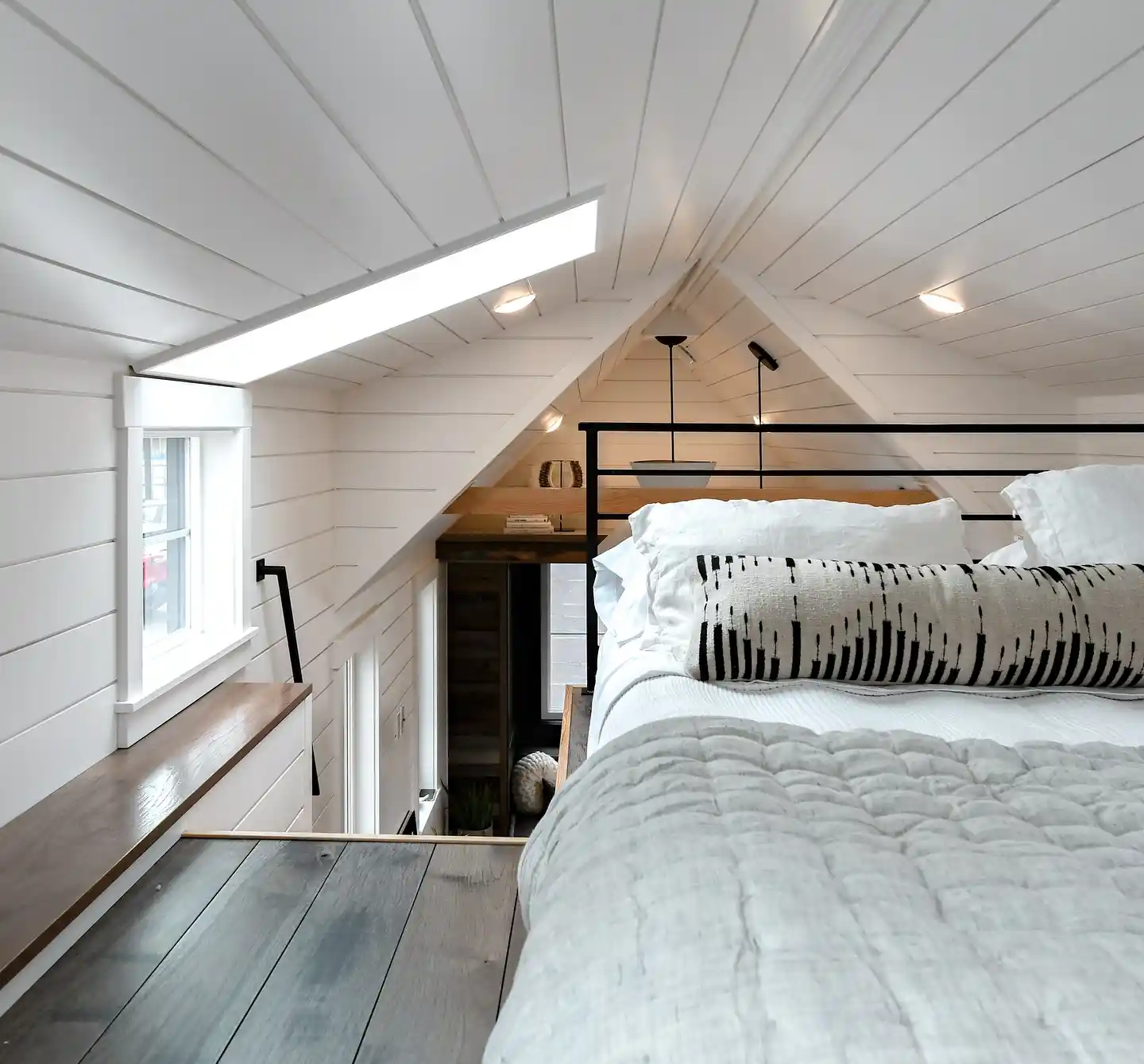
9. Zen Retreat Bedroom – Tiny House Tranquility
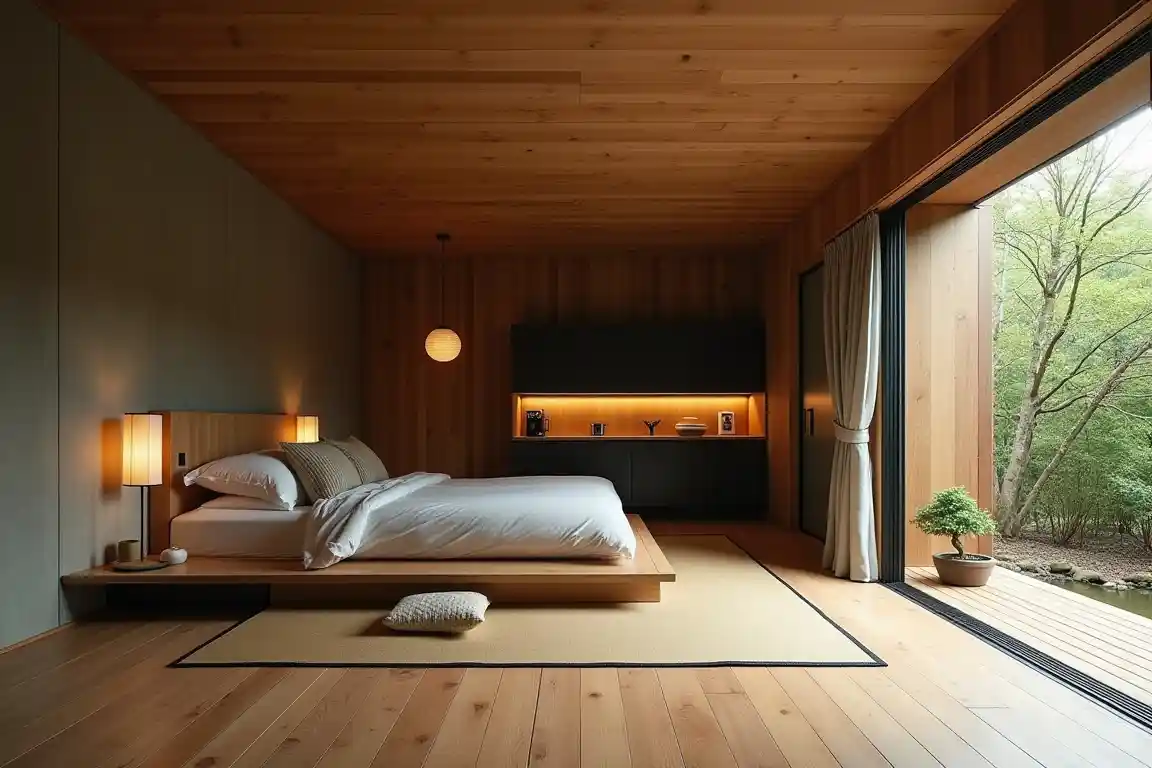
Serene and minimalist, this tiny house bedroom draws you in with its Japanese-inspired simplicity and grounding natural elements.
It’s a space that whispers calm and feels like a gentle invitation to unwind, stripped down to the essentials without a hint of austerity.
- Wooden Platform Bed: Low to the ground, the platform bed feels rooted, almost as if it grew from the floorboards themselves. Its warm wood tones blend seamlessly with the room, creating a cohesive and balanced look that feels both modern and timeless.
- Ambient Lighting: Soft, warm light glows from elegant paper lanterns and simple bedside lamps, casting a gentle illumination that’s perfect for winding down. The lighting here isn’t just functional; it’s part of the room’s meditative quality, making every evening feel like a ritual.
- Wall of Matte Black Cabinets: Sleek storage along the back wall offers functionality without disrupting the room’s tranquil flow. A subtle backlit shelf displays curated items, adding depth and a hint of personality while keeping clutter out of sight.
- Tatami-Style Rug: A natural fiber rug grounds the bed area, echoing traditional Japanese design and adding a layer of tactile warmth underfoot. It’s a detail that brings texture and authenticity, inviting you to slow down and connect with the space.
- Floor-to-Ceiling Sliding Doors: One wall opens entirely to nature, blurring the boundary between indoors and out. There’s an undeniable sense of freedom in this design—fresh air, natural light, and a view of green trees turn the bedroom into a sanctuary that feels miles away from the everyday.
Thoughtful and pared-back, this bedroom is all about mindful simplicity, creating a retreat where less truly feels like more.
Perfect for those seeking peace in a busy world, it’s a space that reminds you to breathe deeply and embrace the art of stillness.
Wouldn’t life feel just a bit more balanced waking up here?

10. Modern Lofted Greenery Kitchen – Tiny House Natural Haven

Bright, airy, and filled with fresh accents, this tiny house kitchen embraces modern minimalism with a touch of organic charm.
Every design choice highlights natural light, clean lines, and a love for greenery, transforming the kitchen into a soothing retreat within a compact footprint.
- Lofted Slatted Accent Wall: Vertical wooden slats line the upper loft area, creating a stunning architectural feature that adds depth and texture. The slats break up the space visually, bringing in a warm, natural touch that contrasts beautifully with the white cabinetry below.
- Integrated Plant Decor: Greenery spills from shelves and countertops, softening the modern aesthetic with organic lines. A mix of leafy plants and trailing vines adds life to the space, celebrating the harmony between sleek design and nature.
- Crisp White Subway Tiles: A backsplash of classic white subway tiles grounds the kitchen in timeless simplicity, making it feel open and fresh. Their subtle shine reflects natural light, amplifying the room’s brightness and enhancing its welcoming feel.
- Rattan Counter Stools: The kitchen island is framed by two rattan stools, adding texture and a bit of boho flair to the modern setup. Their woven design complements the natural tones in the loft area, making the space feel both stylish and laid-back.
- Soft, Understated Lighting: Soft lighting under the cabinets and around the island adds a cozy glow in the evening, keeping the kitchen functional yet intimate. It’s a detail that balances the abundance of natural light during the day, creating a versatile ambiance for any time of day.
This tiny house kitchen combines the sleekness of modern design with the warmth of natural elements, making it a space that feels both fresh and relaxing.
Ideal for those who love bringing a bit of the outdoors in, it’s a design that transforms the act of cooking into a calming, joyful experience.
Ready to embrace a bit of nature in your own kitchen?
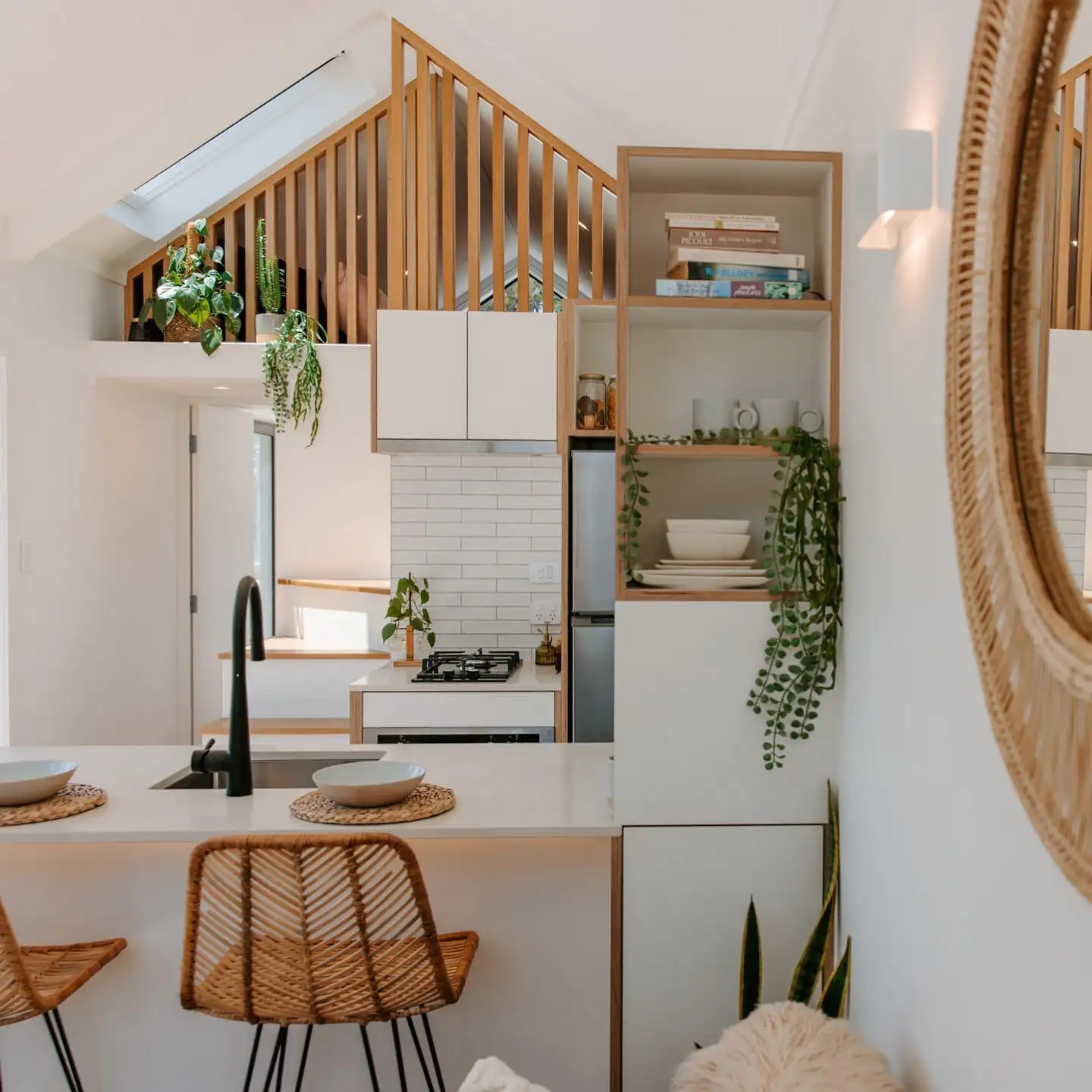
11. Moody Jewel Box Lounge – Tiny House Living Room

Rich, vibrant, and unapologetically cozy, this tiny house living room brings together deep jewel tones and clever vertical design, creating an atmosphere that feels intimate yet expansive.
It’s a moody haven that invites you to settle in, relax, and savor the thoughtful details.
- Bold Wall Color: Deep teal walls wrap the space in warmth, setting a dramatic backdrop that makes every piece of furniture and decor pop. This color choice gives the room a sophisticated, cocoon-like feel that’s both grounding and comforting.
- Rust Velvet Sofa: A plush rust-colored sofa stands as the room’s focal point, offering a lush contrast against the dark walls. Piled with mustard and grey pillows, it’s a spot that practically demands you sink in with a good book and a warm drink.
- Floating Loft Bed: Above the sofa, a loft bed is seamlessly integrated into the space, maximizing square footage without sacrificing style. It’s lined with soft linens and a cozy throw, accessible yet private, creating an extra nook for lounging or guests.
- Warm Lighting Accents: Pendant lights with exposed Edison bulbs hang below the loft, casting a warm, amber glow that enhances the room’s intimate ambiance. It’s the perfect lighting for evenings spent unwinding, adding a touch of vintage charm to the modern setting.
- Mixed Materials and Textures: From the velvet upholstery and woven carpet to the smooth metal accents, the room blends textures that make the space feel layered and inviting. A small side table with a brass vase and greenery softens the edges, adding just the right hint of nature.
With large windows framing outdoor views and filling the room with natural light, this tiny house living room feels open despite its small footprint.
It’s a masterclass in moody elegance and space-savvy design, proving that even the smallest spaces can feel luxurious and well-loved.
Ready to embrace a bit of jewel-toned drama in your own home?
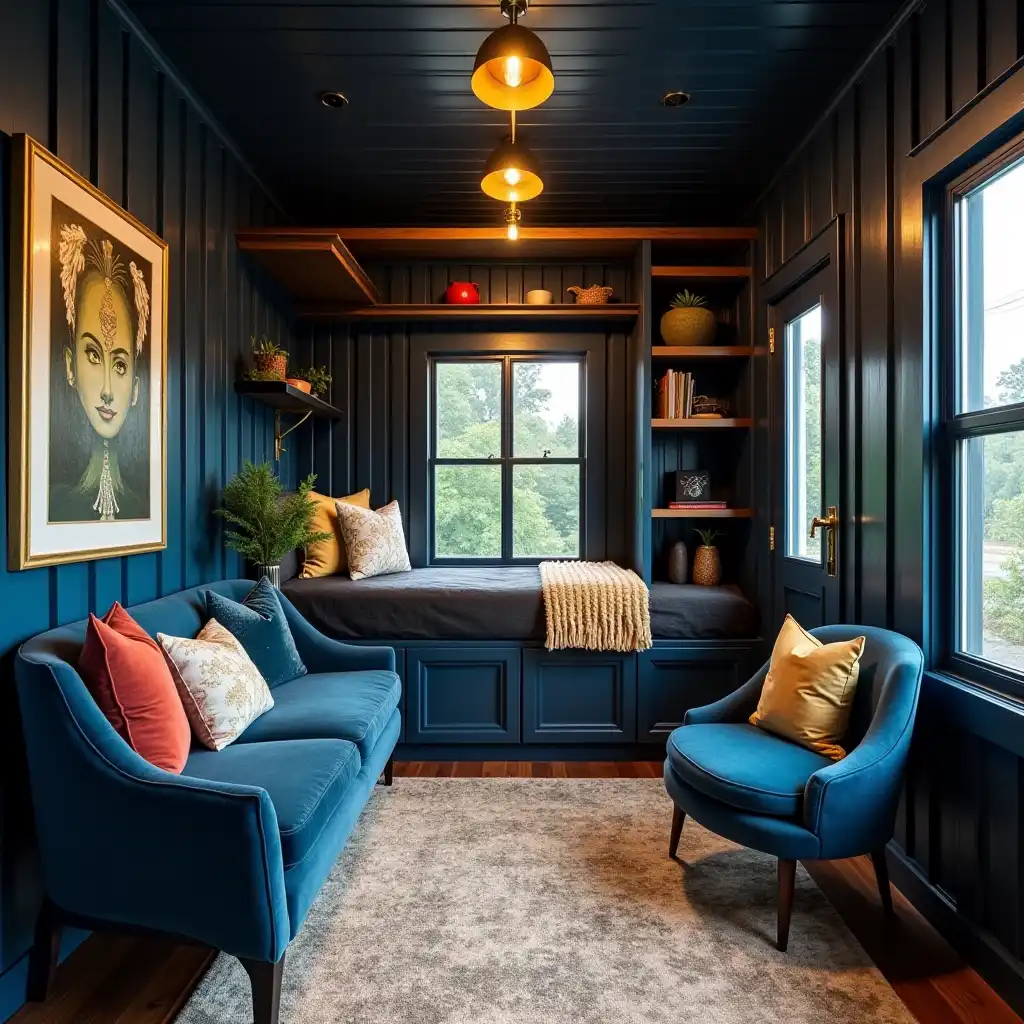
12. Coastal Breeze Breakfast Nook – Tiny House Dining Delight
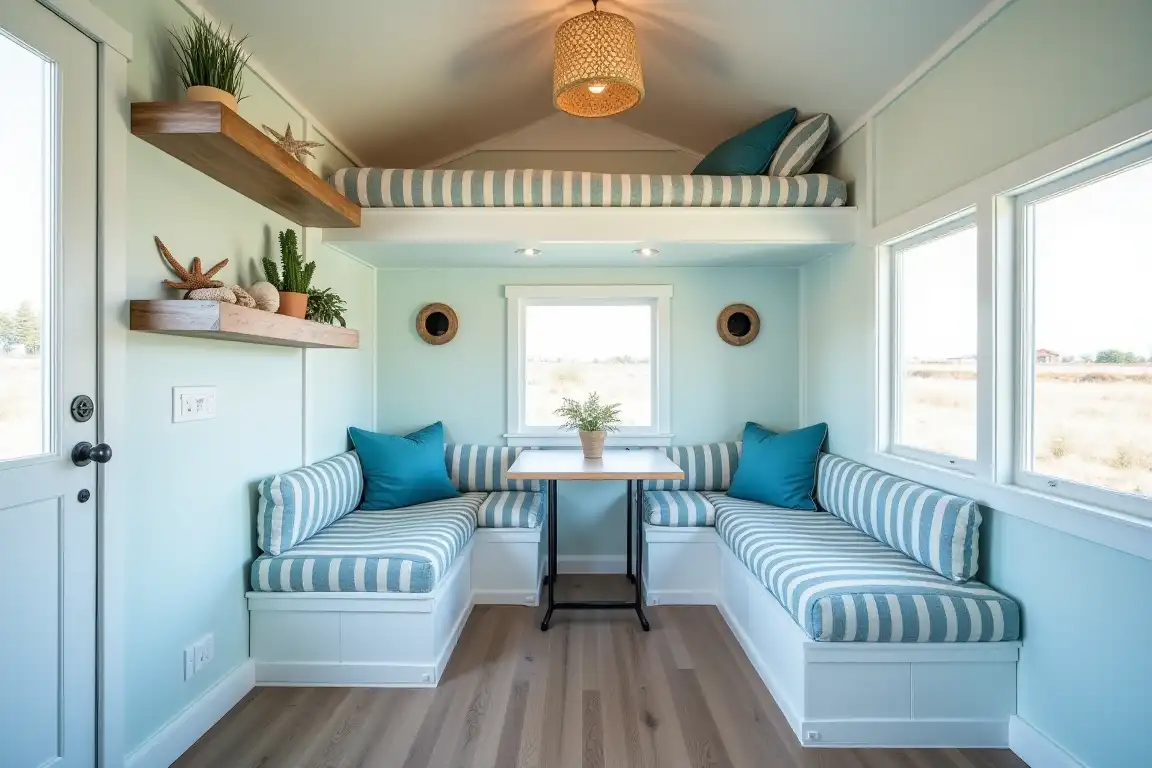
Fresh, airy, and filled with seaside charm, this tiny house dining nook is a breath of coastal tranquility right at home.
Light colors and clever design choices come together to create a space that’s both functional and irresistibly cheerful.
- Minty Blue Walls: Soft, minty blue walls wrap around the room, instantly evoking the calm of a seaside retreat. This color brings a refreshing, open feel to the compact space, making it feel larger and brighter.
- Striped Upholstery: Bench seating along two walls is covered in classic striped cushions in blue and white, bringing in a playful nod to beach umbrellas and seaside cabanas. Not only is it visually charming, but the fabric is also easy to maintain—a win for daily living.
- Compact Dining Table: Centered perfectly between the benches, the slim table fits just right, creating a cozy spot for morning coffee or an intimate dinner for two. It’s a smart use of space that keeps the area open yet functional.
- Lofted Bed Above: Maximizing vertical space, a cozy loft bed sits above the nook, complete with soft bedding and extra pillows for relaxation. This raised sleeping area keeps the footprint small while adding a hidden nook for resting or even stargazing from the window views.
- Natural Touches and Decor: Floating shelves hold beach-inspired decor—coral pieces, small potted plants, and a few coastal knick-knacks—tying in the room’s laid-back theme. These touches bring in a bit of nature, reminding you of ocean walks and salty breezes.
With light streaming through multiple windows, this nook feels like a coastal escape, offering a bright and refreshing vibe even on the smallest footprint.
Ready for a daily dose of ocean-inspired calm? This nook shows that tiny spaces can capture the magic of the coast beautifully.
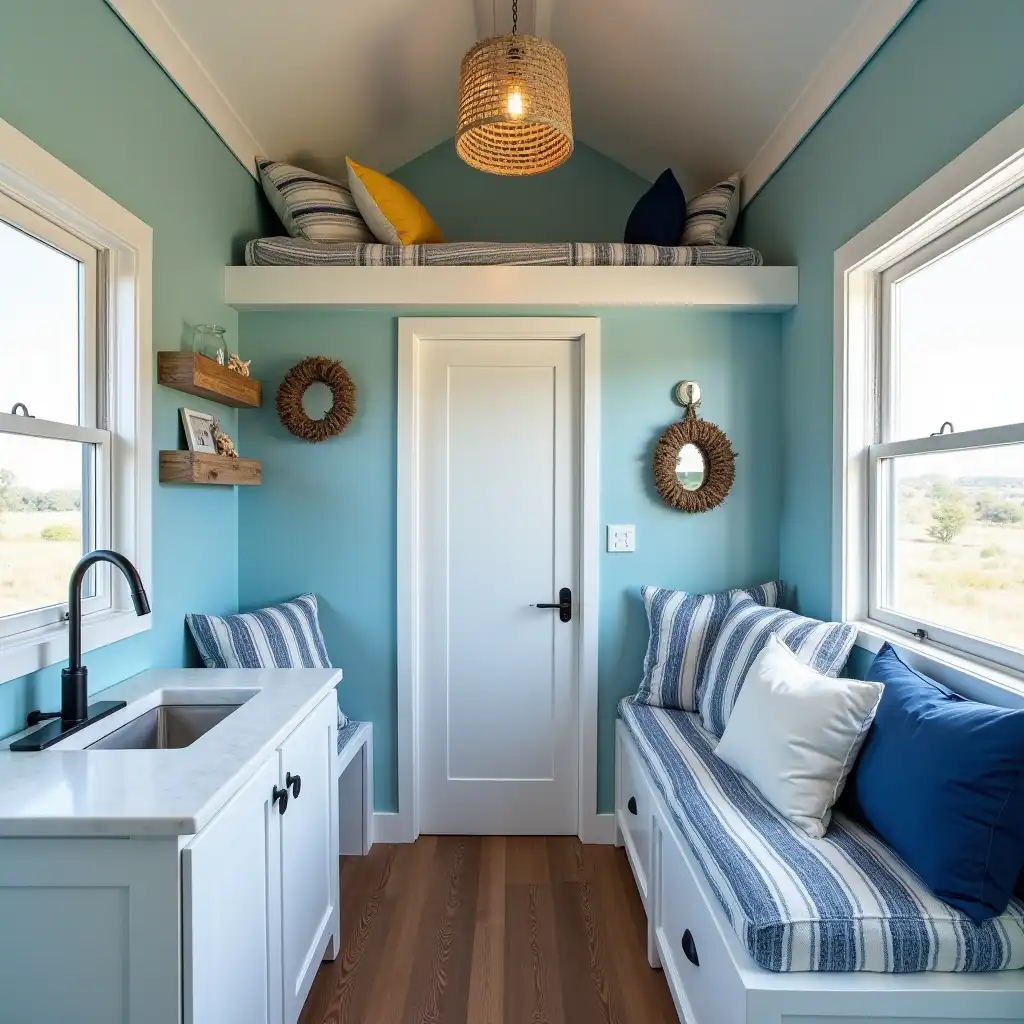
13. Crimson Parlor Elegance – Tiny House Victorian Sitting Room

Luxurious and intimate, this tiny house sitting room brings the grandeur of a Victorian parlor into a small, refined space.
Wrapped in deep crimson walls and filled with elegant, timeless furnishings, it’s a cozy nook with an old-world charm that feels both regal and inviting.
- Rich Red Paneling: Walls adorned with crimson paneling create a warm, cocoon-like atmosphere, while the rich color elevates the room’s sophistication. It’s a bold choice that sets a striking backdrop, instantly transporting you to a different era.
- Vintage Velvet Seating: Plush tufted sofas and armchairs in coordinating red velvet add texture and depth, making the space feel lush and inviting. Each piece is carefully chosen to complement the room’s palette, adding a layer of refinement to the tiny space.
- Ornate Lighting: Wall sconces with a warm glow and a crystal chandelier bring in just the right touch of Victorian opulence. Their soft, ambient lighting enhances the room’s cozy, intimate vibe, perfect for quiet evenings with a book or entertaining a close friend.
- Antique Portrait and Decor: A classic portrait in an ornate frame and curated antique accents give the room personality, hinting at stories of the past. Paired with lush greenery in vintage vases, the decor adds life and keeps the space from feeling too formal.
- Intricate Area Rug: A patterned area rug ties everything together, grounding the room with its traditional design and soft hues that echo the walls. It’s a beautiful finishing touch that brings warmth underfoot and a sense of completeness to the space.
Elegant yet snug, this tiny Victorian-inspired sitting room proves that small spaces can carry big drama and timeless style.
Perfect for those who appreciate a touch of history with modern comfort, it’s a little slice of vintage luxury—right in the heart of a compact home.
Wouldn’t this be the coziest spot to sip tea on a rainy day?

14. Lush Green Oasis – Tiny House Sunroom Retreat

Earthy, vibrant, and brimming with life, this tiny house sunroom brings the serenity of nature indoors.
With warm wood tones and a wall of lush greenery, it’s a cozy, plant-filled haven that feels miles away from the busy world.
- Wood-Paneled Walls and Ceiling: Warm, honey-toned wood envelops the room, creating an inviting, nature-inspired backdrop. This choice enhances the connection to the outdoors, giving the space a rustic cabin vibe that’s both grounding and timeless.
- Vertical Garden Wall: A standout feature, the vertical garden is packed with lush, cascading plants that transform the wall into a living tapestry. Ferns, trailing vines, and vibrant greens fill the room with freshness, making every corner feel alive.
- Minimalist Wooden Sofa: Simple yet stylish, the wooden sofa with crisp white cushions offers a cozy spot to relax. It’s the ideal spot to unwind with a view, surrounded by greenery on all sides. Pops of earthy orange pillows add warmth and a subtle contrast against the greenery.
- Potted Plants Galore: From tall leafy greens to small potted ferns, a variety of plants in terracotta pots line the floor, adding layers of texture and a sense of abundant growth. It’s a plant lover’s paradise, making the room feel like a mini botanical garden.
- Ambient Lighting: Hanging lantern-style lights cast a soft glow that complements the natural light flooding in from the surrounding windows. This lighting keeps the space feeling cozy in the evening, turning it into an intimate sanctuary where nature meets comfort.
Whether it’s for sipping morning coffee or curling up with a book in the evening, this sunroom offers an escape that feels close to nature without stepping outside.
Proof that even the smallest spaces can be a thriving green retreat, it’s a reminder of how transformative plants can be in bringing life and tranquility into a home.
Ready to embrace a bit of the jungle indoors?
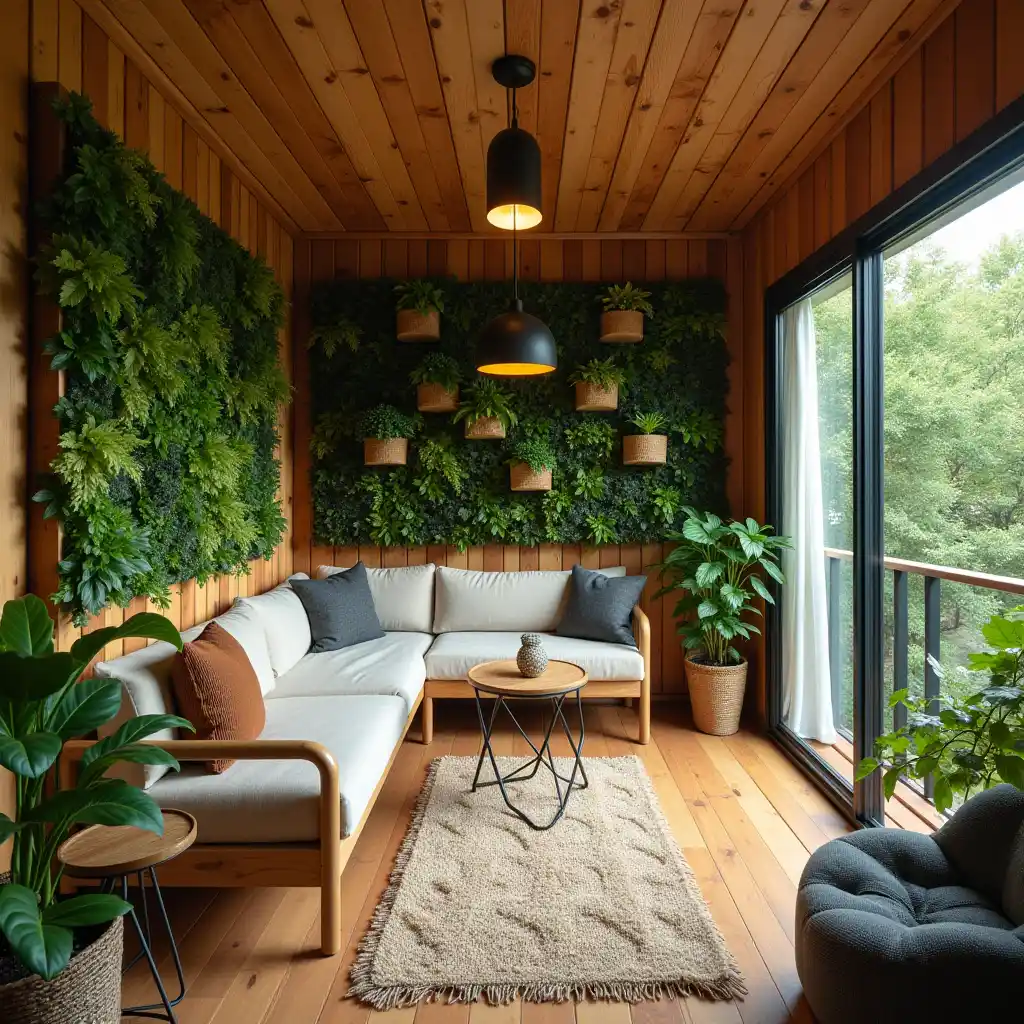
15. Warm Wood Haven – Tiny House Lofted Studio
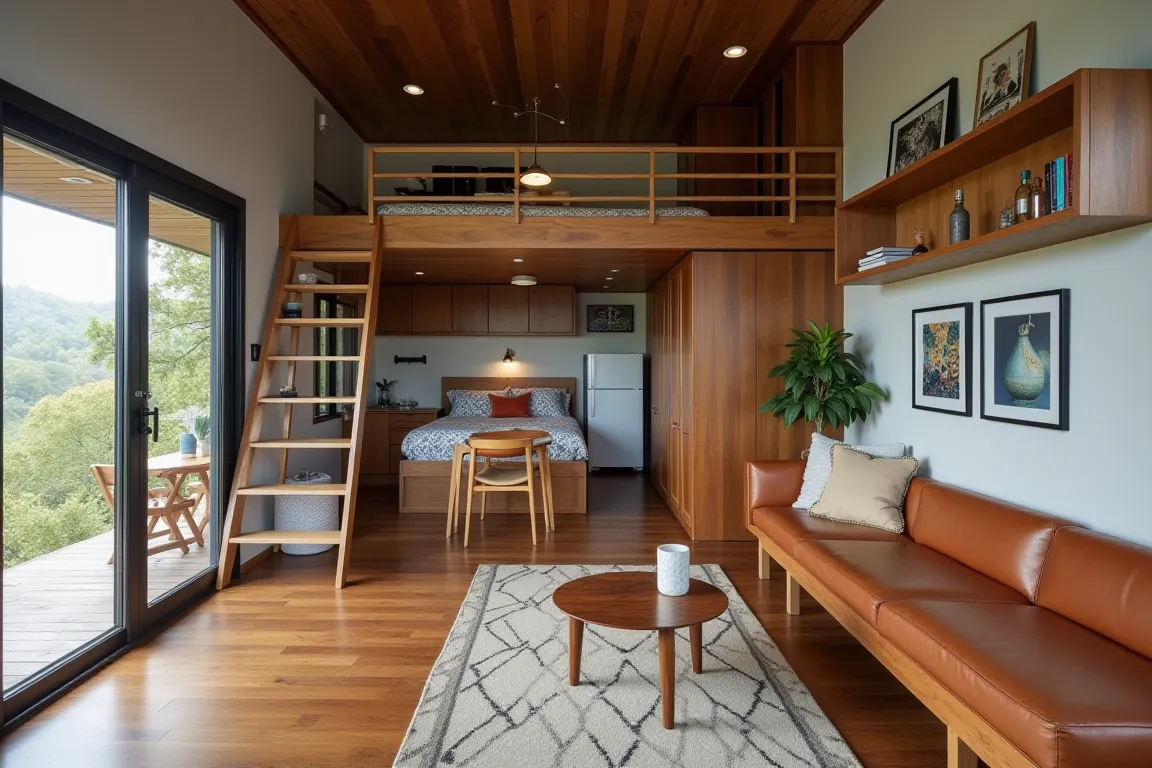
Grounded in natural tones and clean lines, this tiny house lofted studio radiates mid-century warmth and clever, space-conscious design.
It’s an effortlessly stylish setup that balances openness with cozy nooks, making every square inch feel intentional and inviting.
- Rich Wood Elements: From the paneled ceiling to the floor and built-in cabinetry, the warm wood grain adds a cohesive flow throughout the space, creating a sense of continuity that expands the room visually. It feels warm, timeless, and thoroughly grounded in nature.
- Multi-Functional Loft: A sleek wooden ladder leads to the lofted bed, freeing up the main floor for a dedicated sitting area and a dining nook. This smart use of vertical space gives the room an airy feel, with the loft railing echoing the clean, modern lines seen elsewhere in the design.
- Open Layout with Defined Zones: Despite its compact footprint, the studio is organized into clear zones—sleeping, lounging, dining, and cooking—each with its own distinct identity yet visually harmonious. It’s a layout that feels surprisingly spacious and easy to navigate.
- Leather Sofa for a Touch of Luxe: A caramel-colored leather sofa brings in a touch of luxury, complemented by a simple wood coffee table and a patterned area rug that subtly defines the lounge area. It’s a cozy spot that invites relaxation and conversation without dominating the room.
- Thoughtful Decor and Art: Minimalist wall art and a well-curated shelf keep the decor understated yet meaningful. A single indoor plant in the corner breathes life into the room, softening the lines and adding just a touch of greenery.
Floor-to-ceiling glass doors open to a balcony with expansive views, seamlessly blending the indoor space with the outdoors.
This tiny house proves that smart design can create a sense of spaciousness and style, even in a small space.
Perfect for those who crave simplicity with a hint of mid-century flair, it’s a room that’s as functional as it is beautiful. Ready to embrace compact living with warmth and sophistication?




