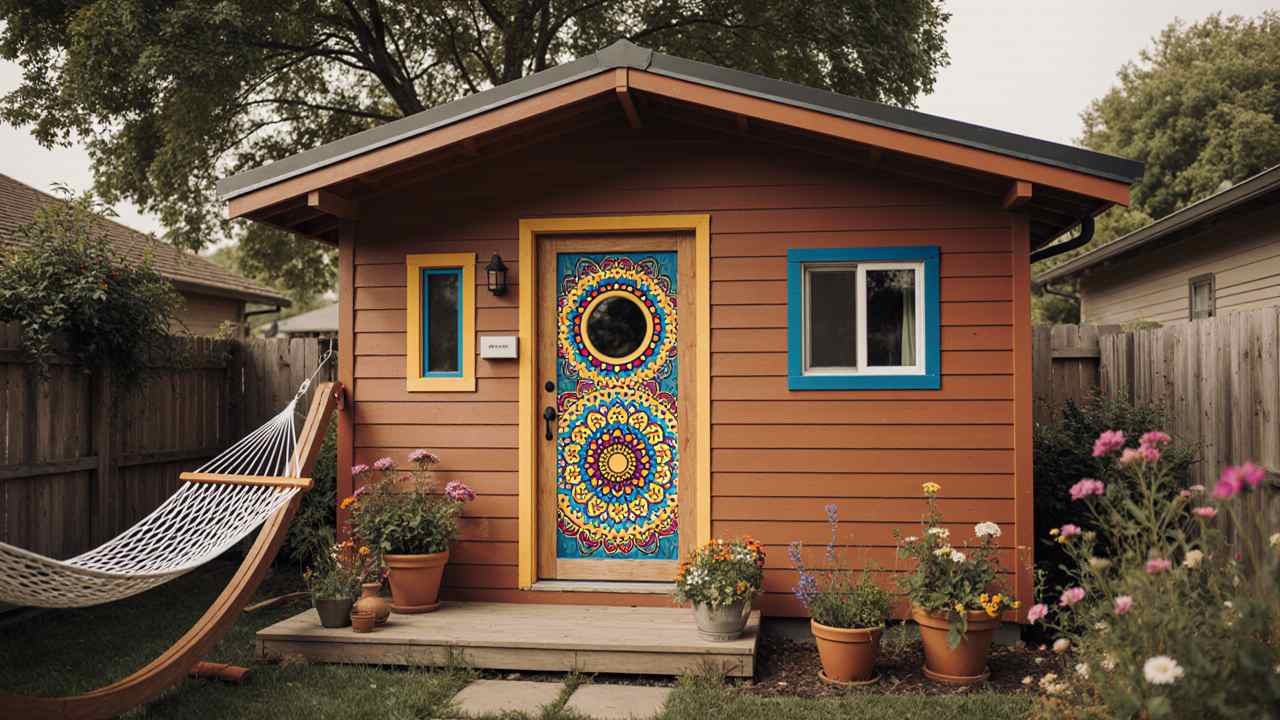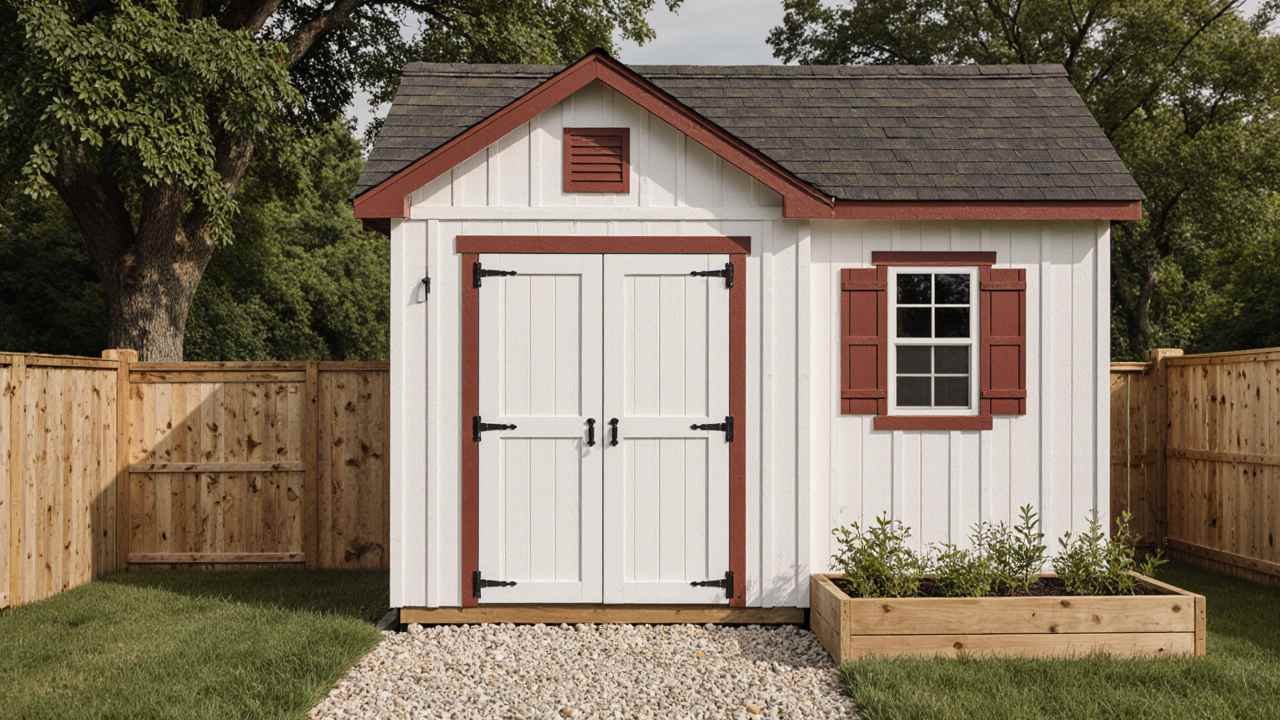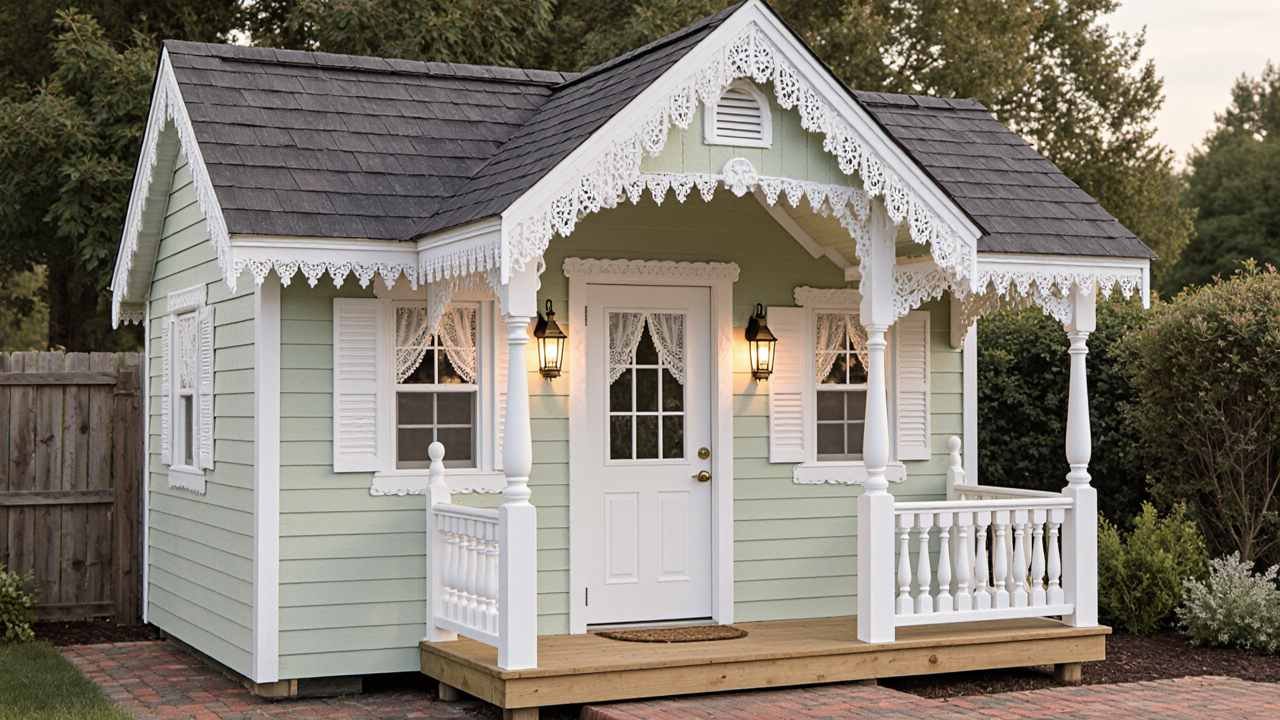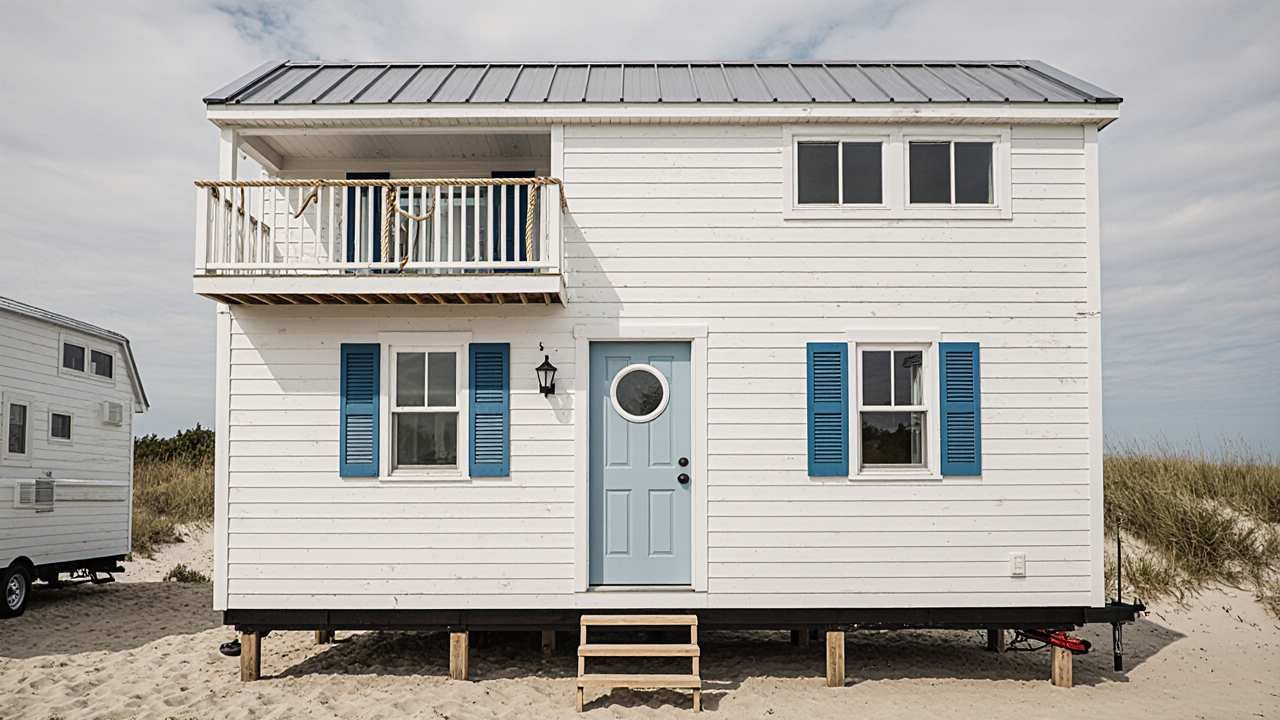
Small doesn’t have to mean cramped, and two-story tiny homes are proving exactly that. These designs take smart layouts and stylish details to a new level, showing how compact living can still feel open, comfortable, and beautiful.
Many people think downsizing means giving up space or personality, but the truth is, the right floor plan and vertical design can give you both. From cozy loft bedrooms with big windows to living areas that feel larger than they look, these homes break the old rules of what “tiny” is supposed to be. They make use of every inch without feeling overcrowded, balancing function with character.
You’ll see how stairs double as storage, balconies expand the outdoors, and interiors stay light and airy with clever design choices. By the end, you’ll realize it’s not about square footage — it’s about design that works harder. Here are 11 examples that prove you don’t need to sacrifice space for style.
Charcoal & Cedar Contemporary Cube – Mid-Century Tiny Home Revolution
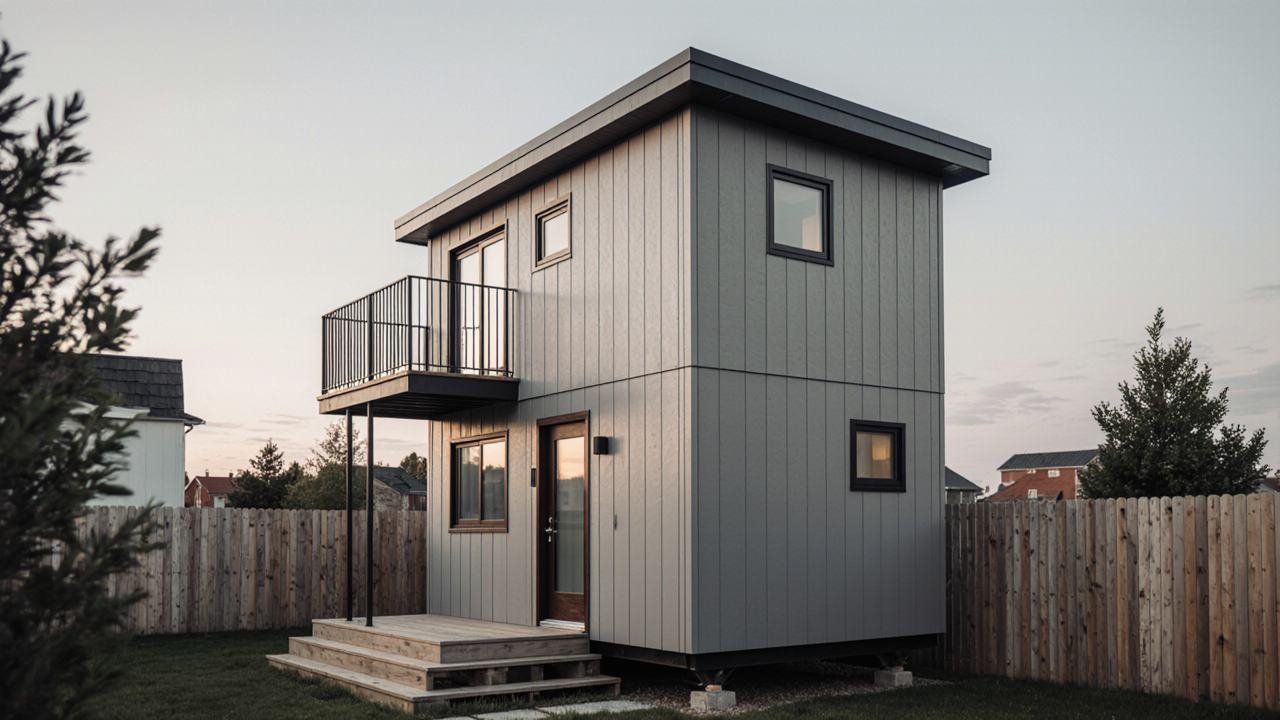
Bold contrasts define this two-story tiny home, where charcoal panels anchor the lower level while light cedar siding wraps the upper section.
Mixed materials create visual interest beyond typical tiny house aesthetics, with black window frames providing crisp definition throughout.
A cantilevered balcony with steel railings extends living space vertically, maximizing the compact footprint while maintaining sophisticated proportions that rival larger homes.
- Strategic material placement solves maintenance concerns while enhancing curb appeal
- Upper-level outdoor space transforms cramped quarters into expanded living territory
- Geometric lines eliminate trailer-home associations, creating architectural credibility
Open-concept interiors showcase Scandinavian simplicity through white walls and wood plank ceilings that amplify natural light.
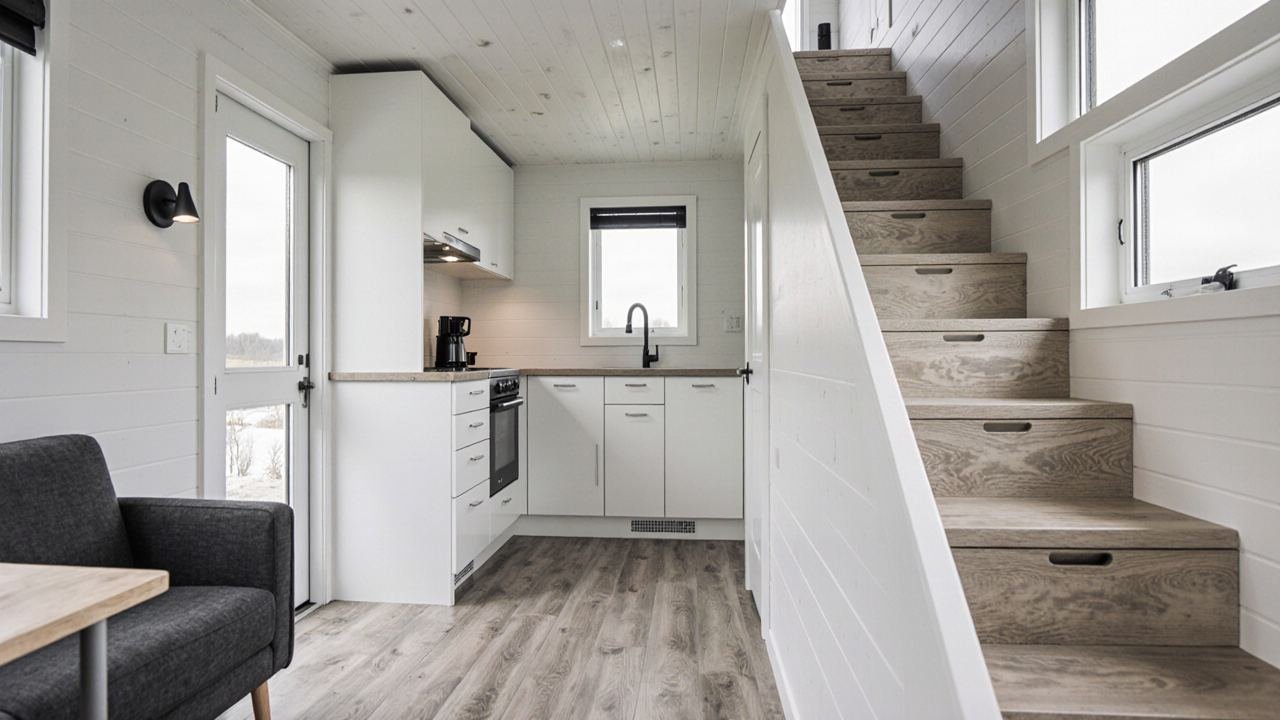
Each staircase step conceals pull-out storage drawers, revolutionizing vertical organization in tight quarters.
Gray upholstered seating and black fixtures provide a sophisticated contrast against the predominantly neutral palette.
Forest Green & Cedar Retreat – Rustic Cabin-Style Tiny Living
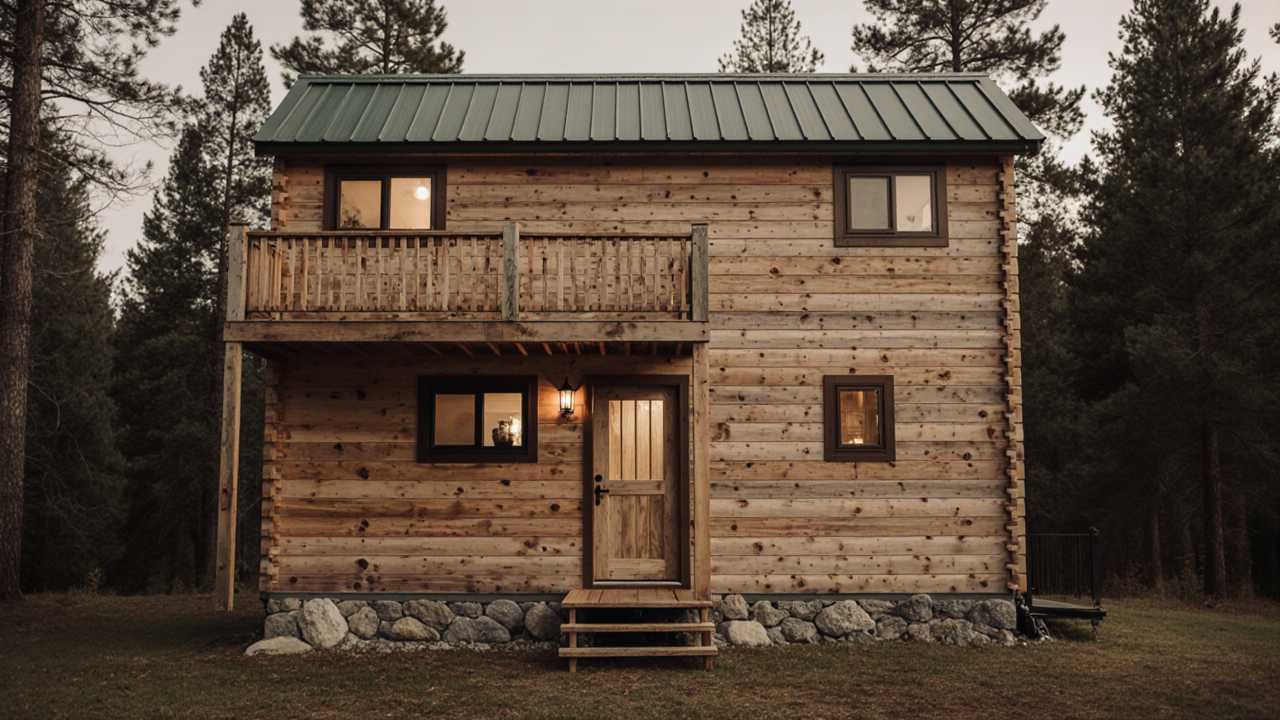
Natural cedar siding meets forest green metal roofing in this wilderness-inspired tiny home that channels authentic cabin charm.
Stone foundation anchors the structure while a wraparound balcony extends living space into nature.
Black window frames provide modern contrast against warm wood tones, creating a sophisticated take on traditional log cabin aesthetics that feels both timeless and contemporary.
- Upper-level outdoor deck maximizes square footage without expanding the building footprint
- Stone skirting provides durable weather protection while maintaining rustic mountain appeal
- Mixed materials balance maintenance needs with authentic cabin character
Sliding barn doors separate living areas while maintaining visual flow throughout the compact interior.
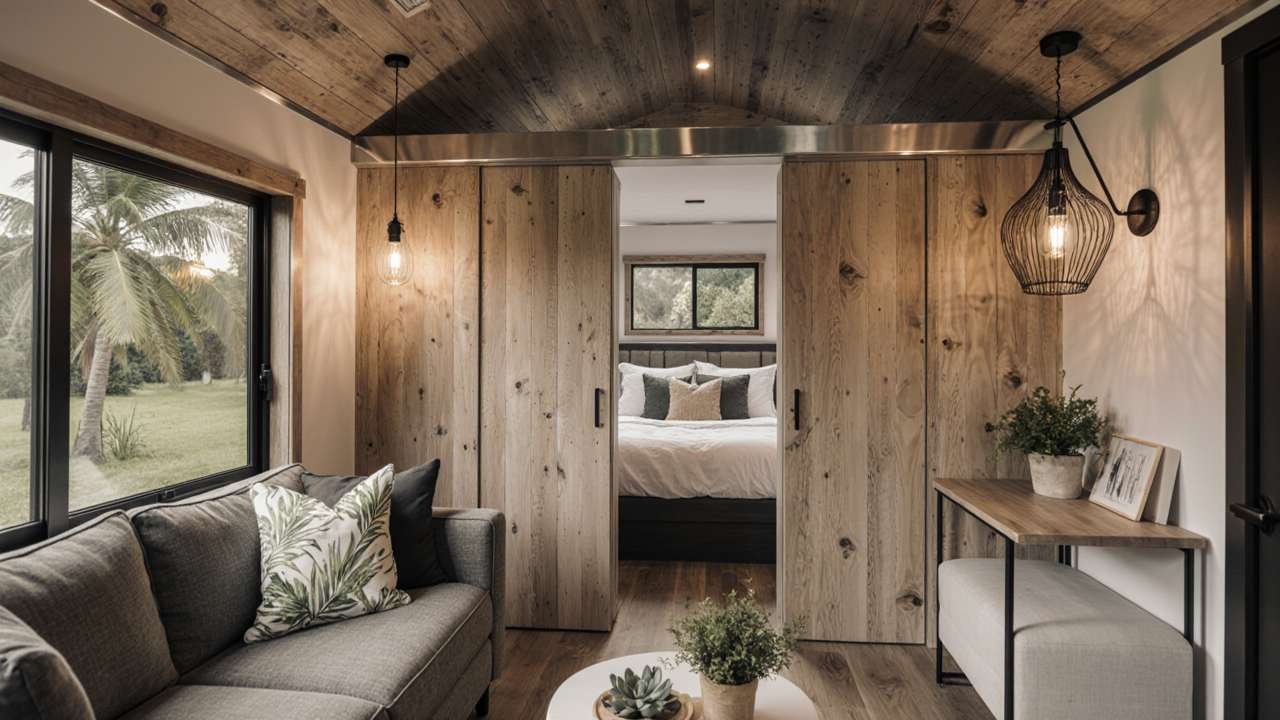
Reclaimed wood ceiling planks add texture overhead while gray upholstery provides sophisticated contrast. Wire pendant fixtures deliver industrial charm against natural wood surfaces.
Large windows frame forest views, bringing outdoor serenity inside while maximizing natural light in tight quarters.
Ocean Blue & Crisp White Cottage – Coastal Breeze Tiny Living

Crisp white siding channels classic beach cottage charm while ocean-blue shutters and a matching front door create authentic seaside appeal.
Metal roofing reflects coastal durability needs, while the elevated foundation on pilings mimics traditional beach house construction.
A porthole window adds nautical character to the entry, and the upper balcony with white railings extends living space oceanward for sunset viewing.
- Trailer foundation allows easy relocation following seasonal weather patterns or beach regulations
- Blue and white color palette reflects timeless coastal design that never goes out of style
- Elevated structure protects against flooding while maximizing ocean breeze circulation
Shiplap walls maintain coastal authenticity while abundant windows flood the compact space with natural light.
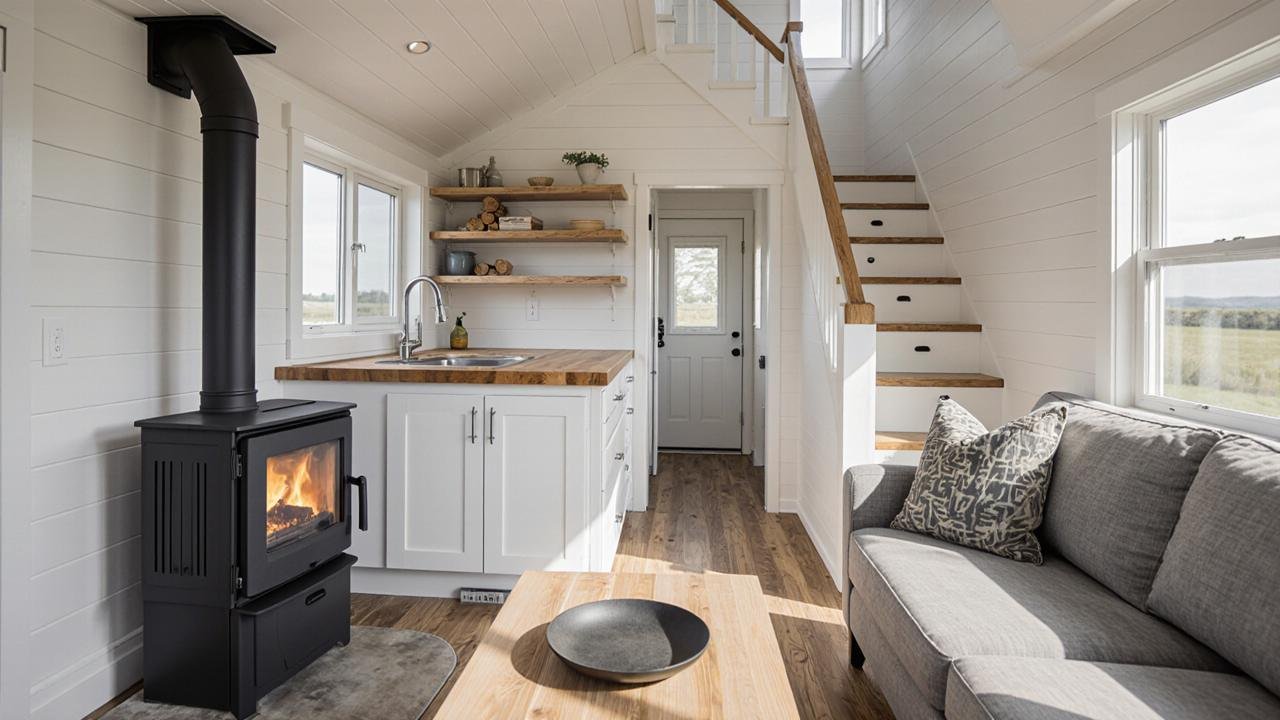
Wood-burning stove provides cozy warmth during off-season months when ocean breezes turn chilly. Butcher block countertops and floating shelves add natural warmth against the predominantly white palette.
Gray seating provides sophisticated contrast while the open loft design maximizes every square inch of beachside living space.
Natural Wood & Zen Minimalism – Japandi Harmony Tiny Living
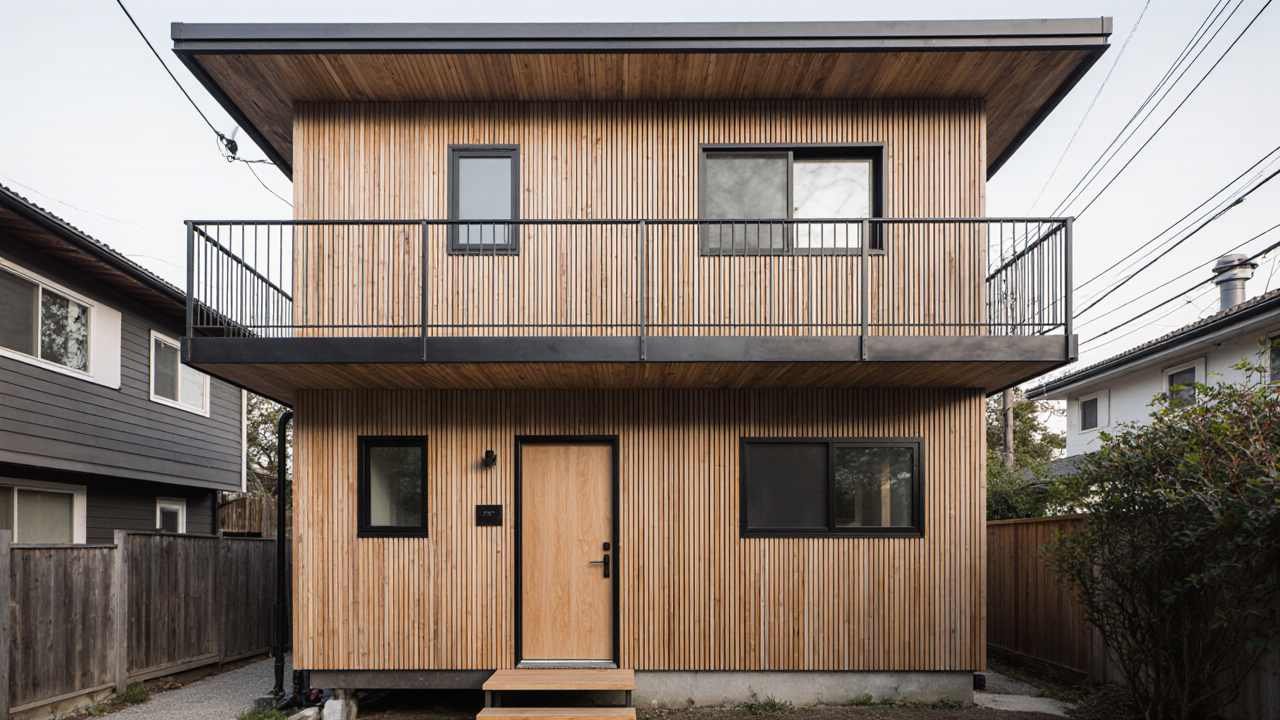
Vertical cedar slats create rhythm across the facade while black window frames provide crisp contrast in this zen-inspired compact home.
Clean geometric lines eliminate visual clutter, allowing natural wood grain to become the primary decorative element.
A generous upper balcony with minimalist steel railings extends the living footprint while maintaining the home’s unadorned aesthetic that celebrates functional simplicity.
- Natural materials age gracefully, requiring minimal maintenance while developing beautiful patina over time
- Monochromatic color scheme creates visual calm, essential for small-space psychological comfort
- Elevated design maximizes natural light penetration while ensuring optimal cross-ventilation
Open floor plans flow seamlessly between living and sleeping zones without traditional room divisions.
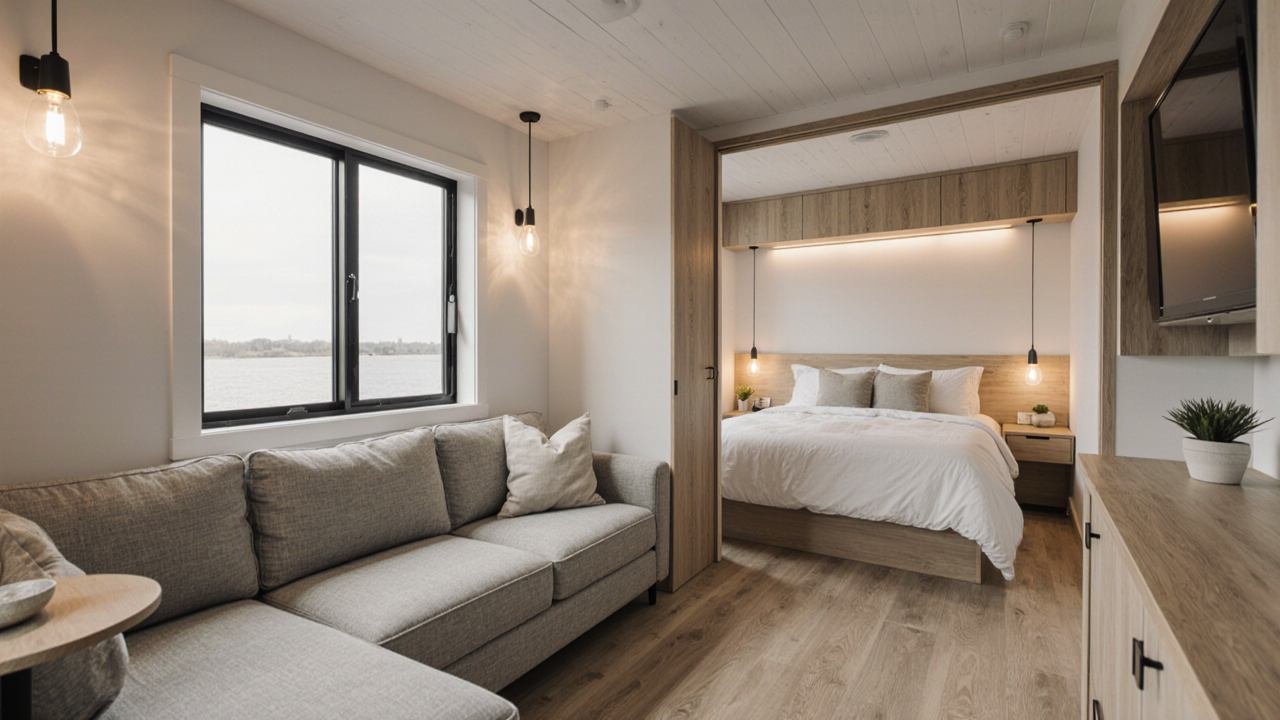
Gray upholstery provides a subtle contrast against warm wood tones while pendant fixtures deliver focused task lighting.
Built-in sleeping alcoves maximize floor space efficiency while maintaining privacy through thoughtful spatial organization. Clutter-free surfaces and integrated storage solutions embody the Japandi principle of purposeful living.
Pure White & Natural Oak Haven – Scandinavian Minimalist Tiny Living
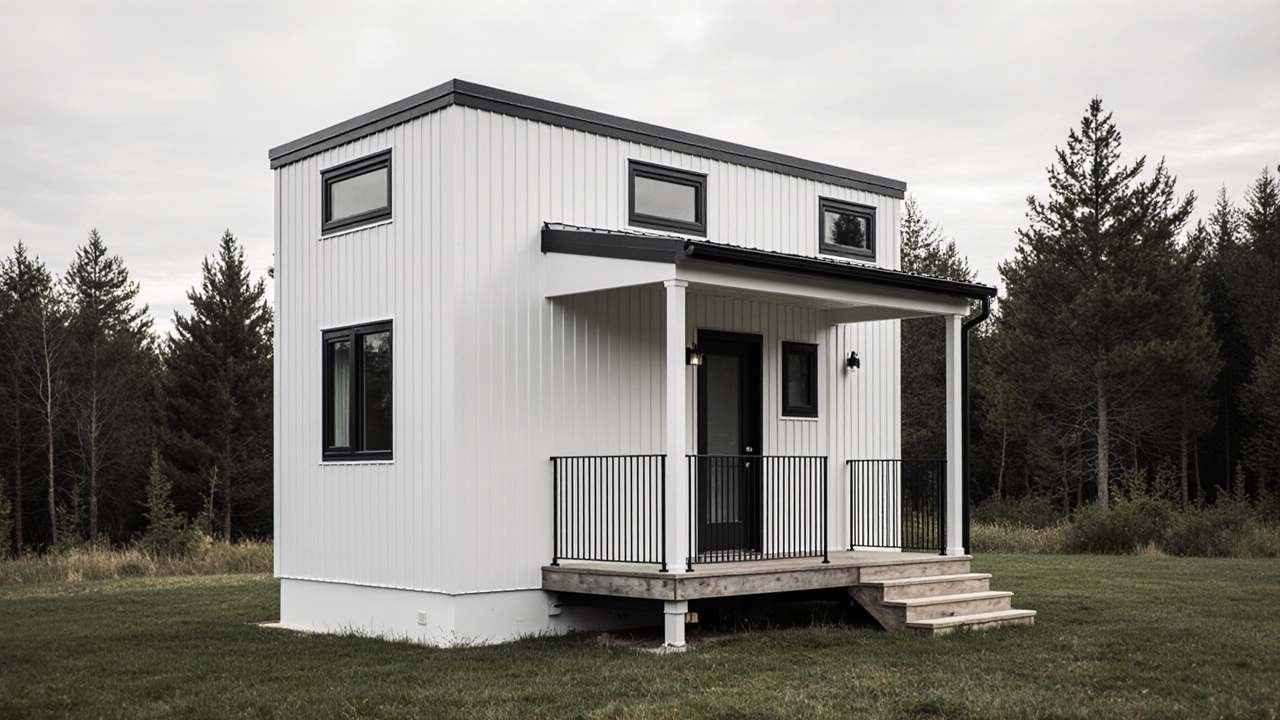
Clean white vertical siding creates a crisp backdrop while black window frames provide stark contrast in this Nordic-inspired compact dwelling.
Steel porch railings echo industrial simplicity while the covered entry extends usable space without compromising the home’s streamlined silhouette.
Elevated foundation on concrete piers ensures proper ventilation while maintaining the floating aesthetic essential to Scandinavian design philosophy.
- Monochromatic exterior palette reduces visual noise, making the structure appear larger than its actual dimensions
- Black accent elements create dramatic punctuation points against the predominantly white facade
- Covered porch provides weather protection while maintaining a connection to outdoor environments
Galley kitchen maximizes efficiency through strategic placement of full-size appliances along one wall.
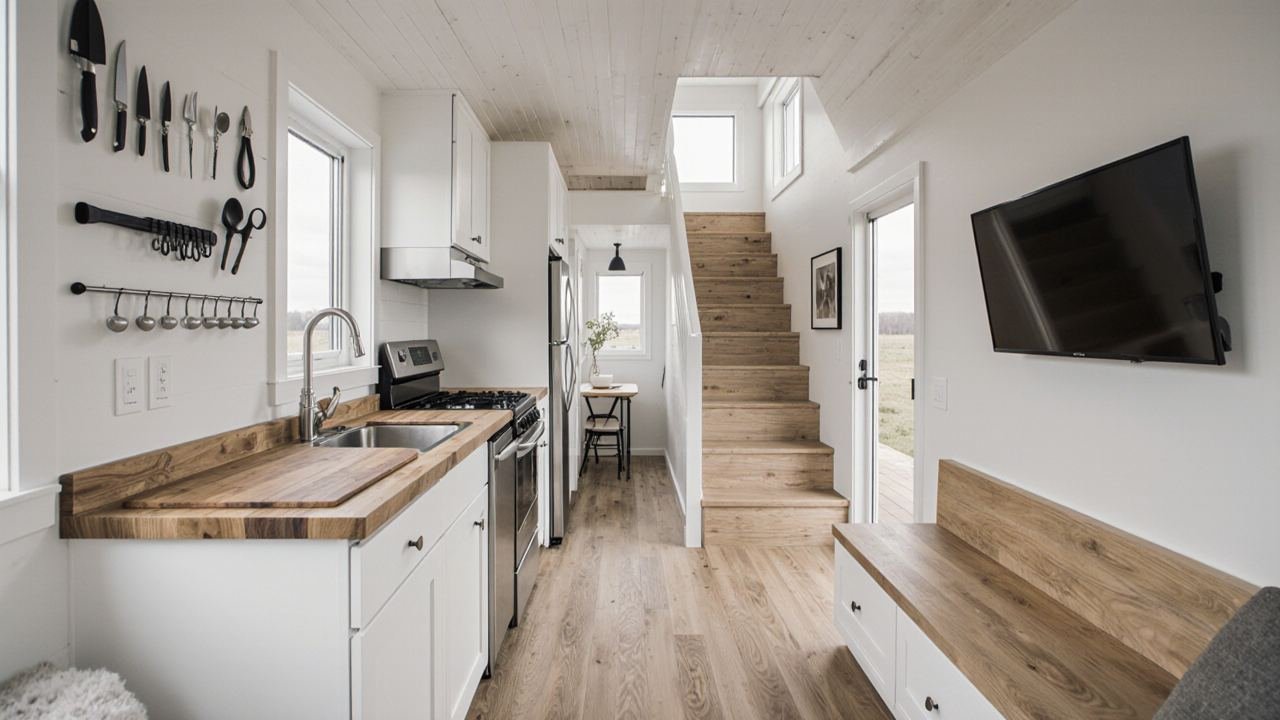
Natural oak countertops warm the predominantly white interior while magnetic knife strips demonstrate functional storage solutions.
Built-in seating with hidden compartments provides dining space without sacrificing floor area. Raw wood staircase adds organic texture while serving as both circulation and visual anchor in the open floor plan.
Clean White Cube & Steel Accent – Minimalist Box Design Tiny Living
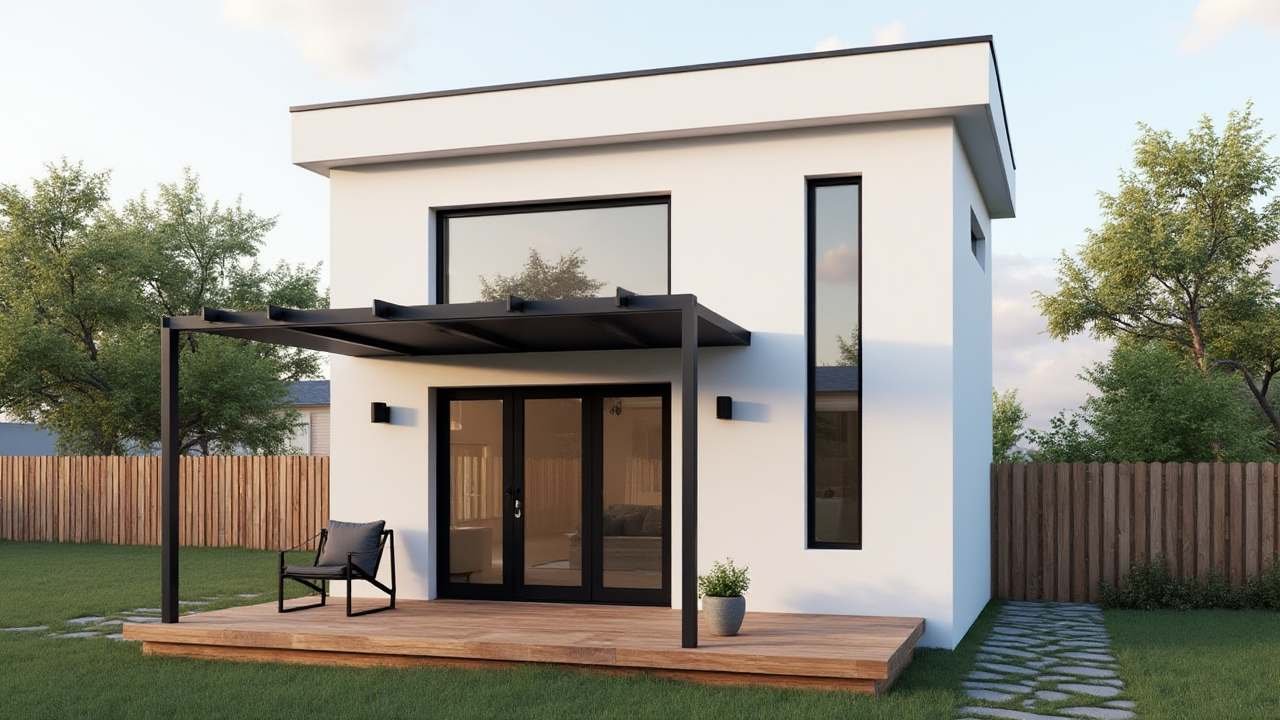
Geometric simplicity defines this contemporary cube, where crisp white stucco meets bold black window frames in perfect contrast.
A sleek steel pergola extends the living footprint while maintaining architectural coherence through matching black structural elements.
French doors blur indoor-outdoor boundaries, while the elevated wood deck creates seamless transition zones that make compact living feel infinitely more spacious.
- Flat roof design maximizes interior ceiling height while simplifying construction and maintenance costs
- Monochromatic exterior palette ensures the home ages gracefully without requiring frequent updates
- Steel overhang provides weather protection while adding sophisticated industrial design elements
Open floor plans showcase strategic space planning where every square inch serves multiple purposes efficiently.
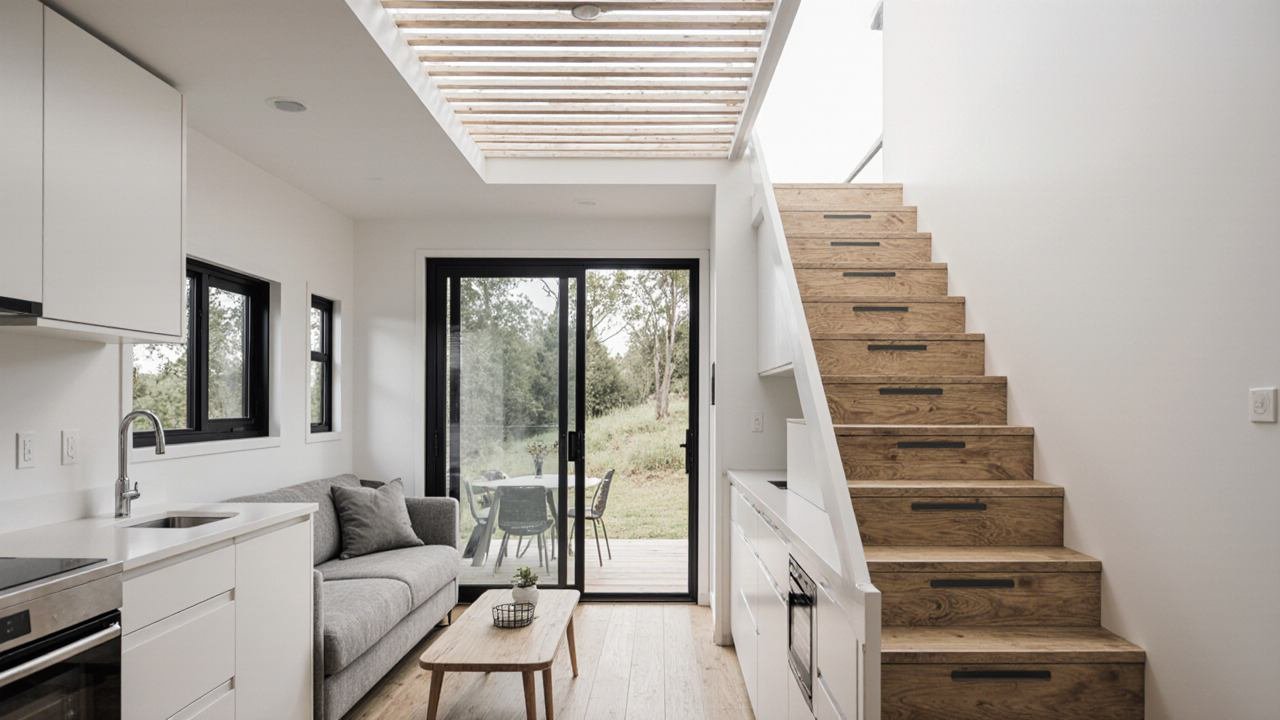
Wood storage stairs transform vertical circulation into functional furniture, with each step concealing pull-out drawers. Handleless white cabinetry maintains clean lines while gray upholstery provides subtle warmth against the predominantly neutral palette.
Overhead wood slat ceiling adds natural texture without overwhelming the minimalist aesthetic that defines contemporary compact living.
Forest Green & Cedar Warmth – Rustic Cabin Modern Tiny Living
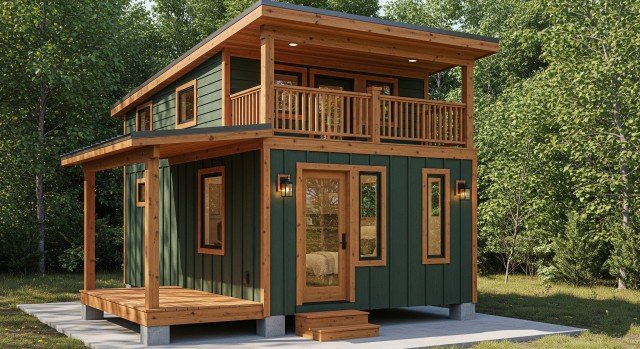
Deep forest green siding harmonizes with golden cedar trim in this woodland-inspired retreat that channels authentic cabin charm.
Wraparound decking extends the compact footprint while maintaining a visual connection to surrounding trees through strategic window placement.
Shed-style roofing maximizes interior volume while traditional wood railings add rustic character without overwhelming the clean modern lines that define contemporary tiny living.
- Natural material palette ensures the structure ages gracefully while blending seamlessly into forest environments
- Generous outdoor deck space doubles usable square footage during pleasant weather months
- Mixed siding textures create visual interest while solving practical maintenance and durability concerns
Rich walnut cabinetry dominates the interior landscape, creating cohesive warmth from floor to ceiling throughout the open concept space.
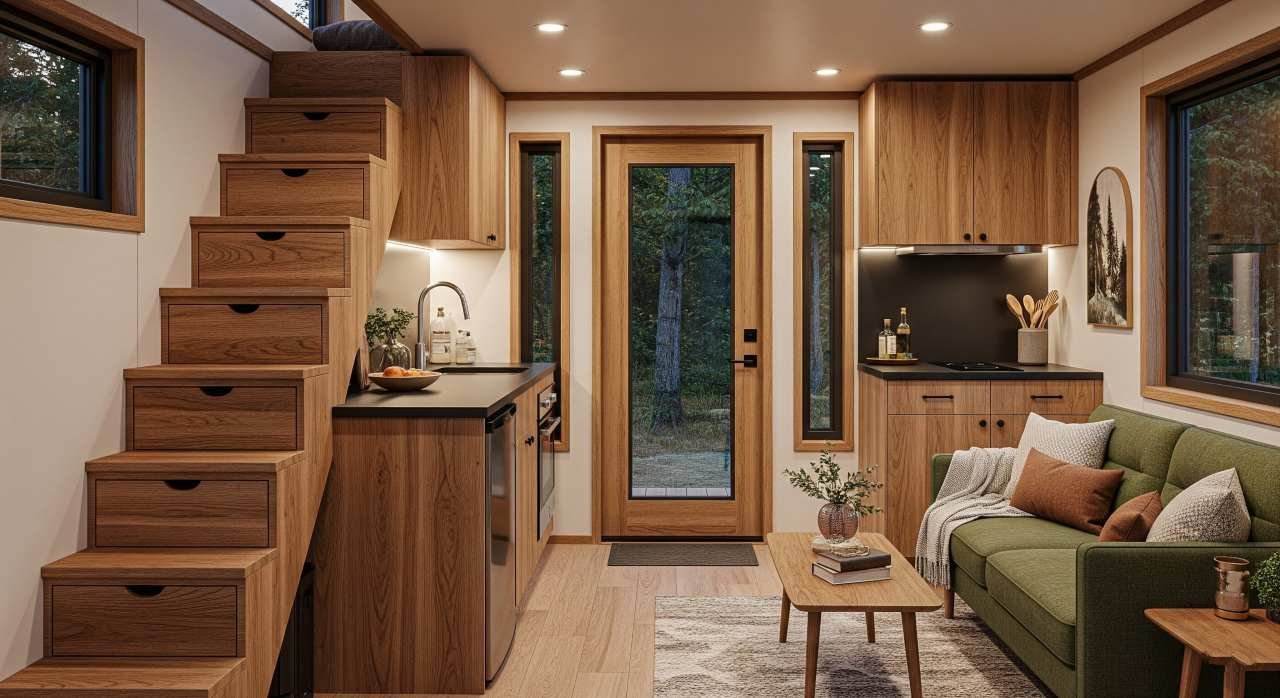
Storage stairs maximize vertical organization with integrated drawer systems that transform circulation into functional furniture.
Forest green upholstery echoes exterior color themes while black countertops provide sophisticated contrast against predominantly wood surfaces that celebrate natural grain patterns.
Golden Teak & Palm Shade – Tropical Retreat Breezy Living
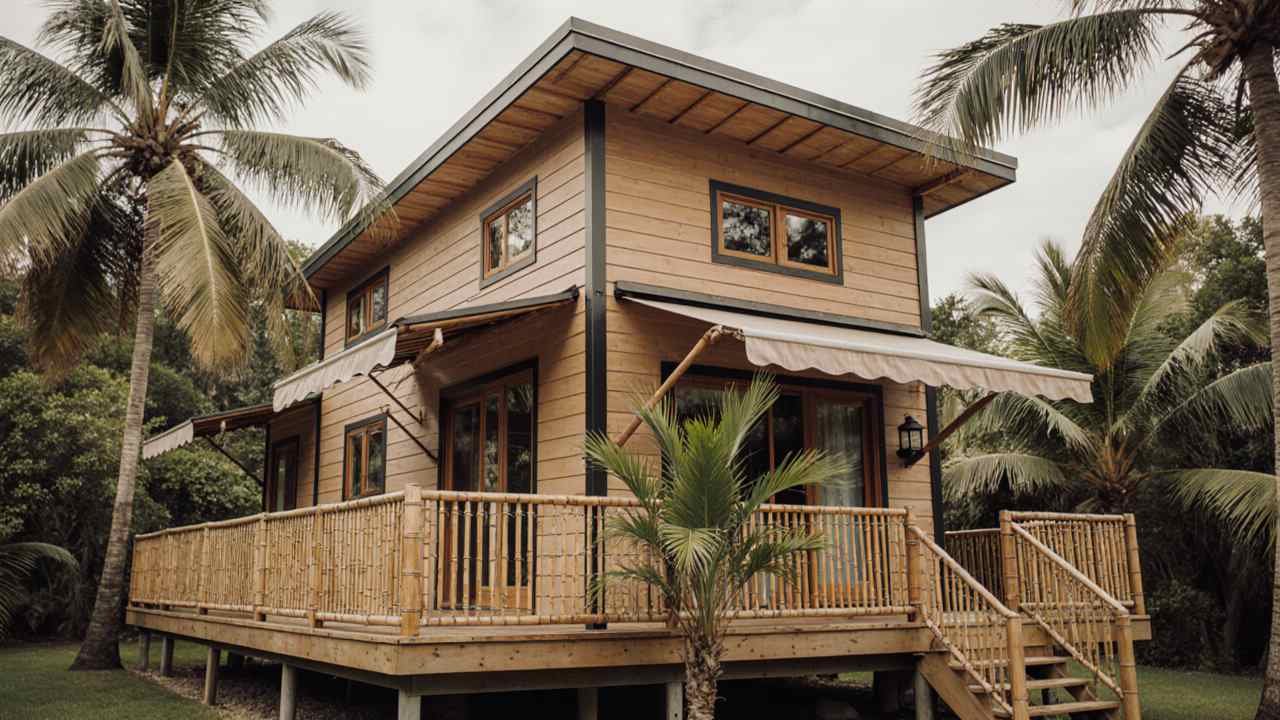
Warm cedar siding harmonizes with swaying palms while elevated construction maximizes airflow beneath this island-inspired escape.
Striped canvas awnings provide sun protection while maintaining the casual beach house aesthetic that defines tropical architecture.
Wraparound decking extends living space into nature, creating seamless transitions between indoor comfort and outdoor paradise through strategic placement of railings and stairs.
- Elevated foundation protects against flooding while encouraging natural ventilation throughout humid climates
- Canvas awnings reduce solar heat gain without blocking scenic views of the surrounding tropical landscape
- Natural wood materials weather gracefully in coastal environments while requiring minimal maintenance
Light-washed wood ceilings reflect abundant natural light while framing panoramic palm tree views through oversized windows.
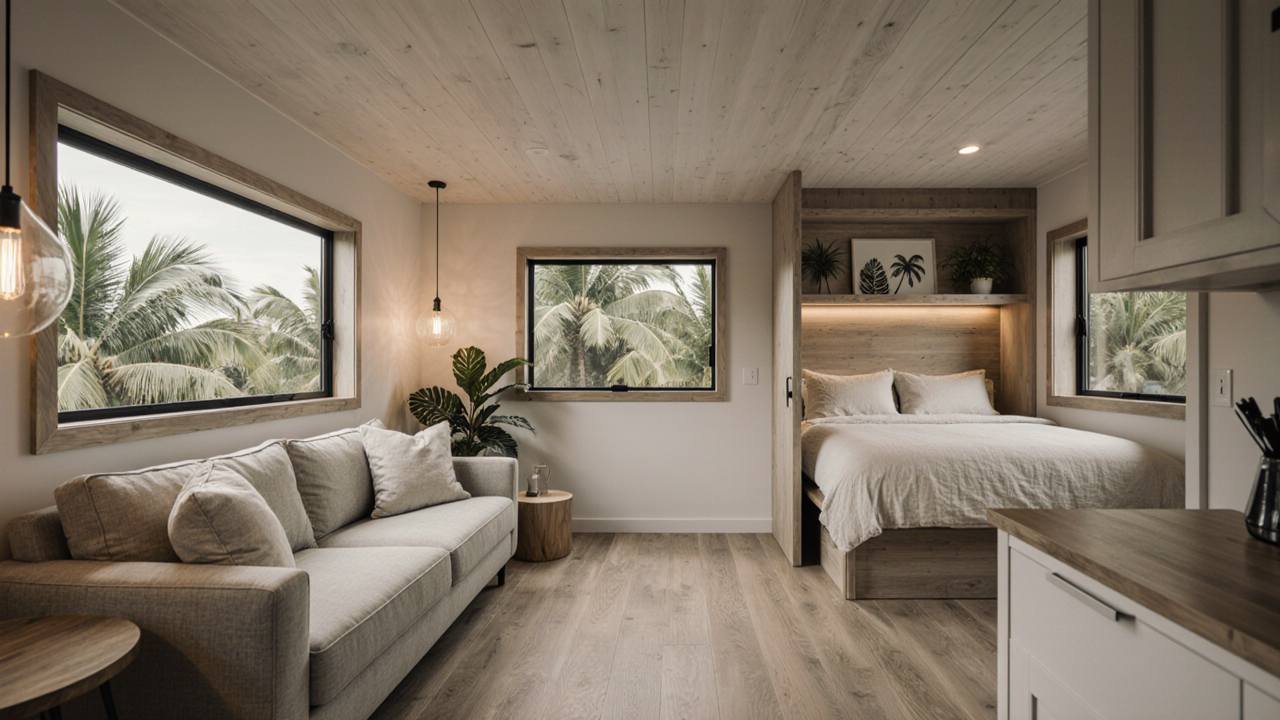
Built-in sleeping alcoves maximize floor space efficiency without sacrificing comfort in compact quarters. Neutral upholstery provides sophisticated contrast against predominantly natural wood surfaces while pendant fixtures deliver focused illumination.
Large windows invite ocean breezes inside, creating natural cooling systems essential for comfortable tropical living.
Warm Beige Zen Cube & Wood Accents – Japandi Calm Minimalism
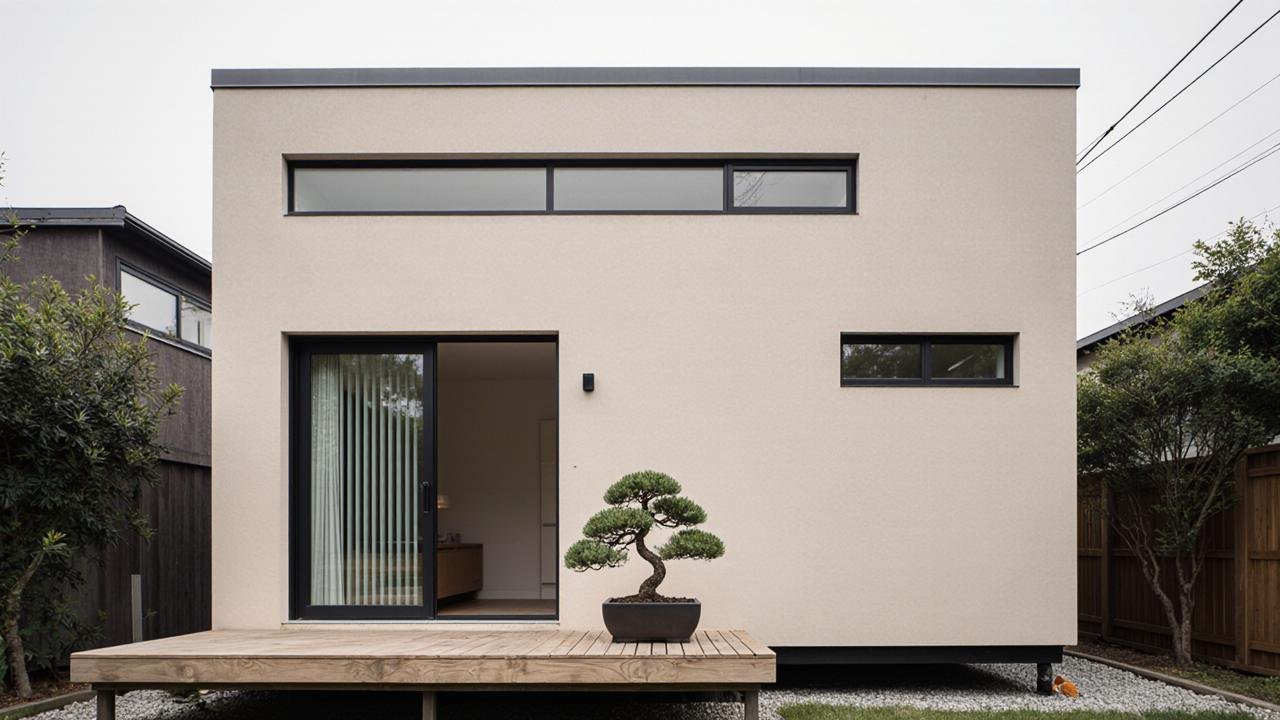
Soft beige stucco creates a meditative backdrop while horizontal ribbon windows frame carefully curated views in this contemplative retreat.
Black window frames provide a subtle contrast against the monochromatic facade, while a single bonsai specimen on the wooden platform embodies the Japanese principle of purposeful simplicity.
Clean geometric lines eliminate visual distractions, allowing the mind to focus on essential elements rather than decorative excess.
- Horizontal window placement maximizes privacy while flooding interiors with filtered natural light
- A monochromatic color scheme reduces visual stress essential for creating calming living environments
- Elevated wooden deck creates a ceremonial entry sequence that encourages mindful transitions
Storage stairs transform vertical circulation into functional furniture through integrated drawer systems that maintain clean sight lines.
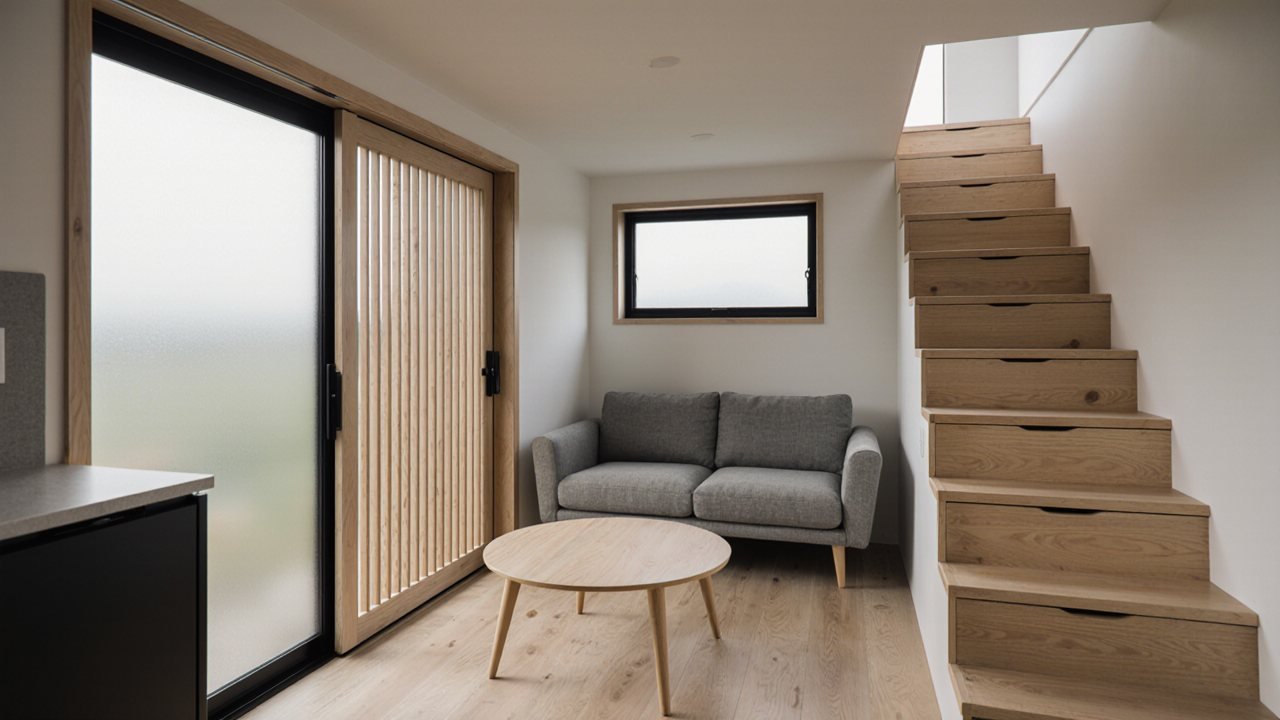
Vertical wood slats provide privacy screening while preserving natural light penetration throughout the compact space.
Gray upholstery offers comfortable seating without disrupting the neutral palette, while natural wood accents add warmth against predominantly white surfaces that celebrate the Japandi philosophy of intentional living.
Natural Cedar Warmth & Rustic Charm – Rustic Timber Box Cozy Living
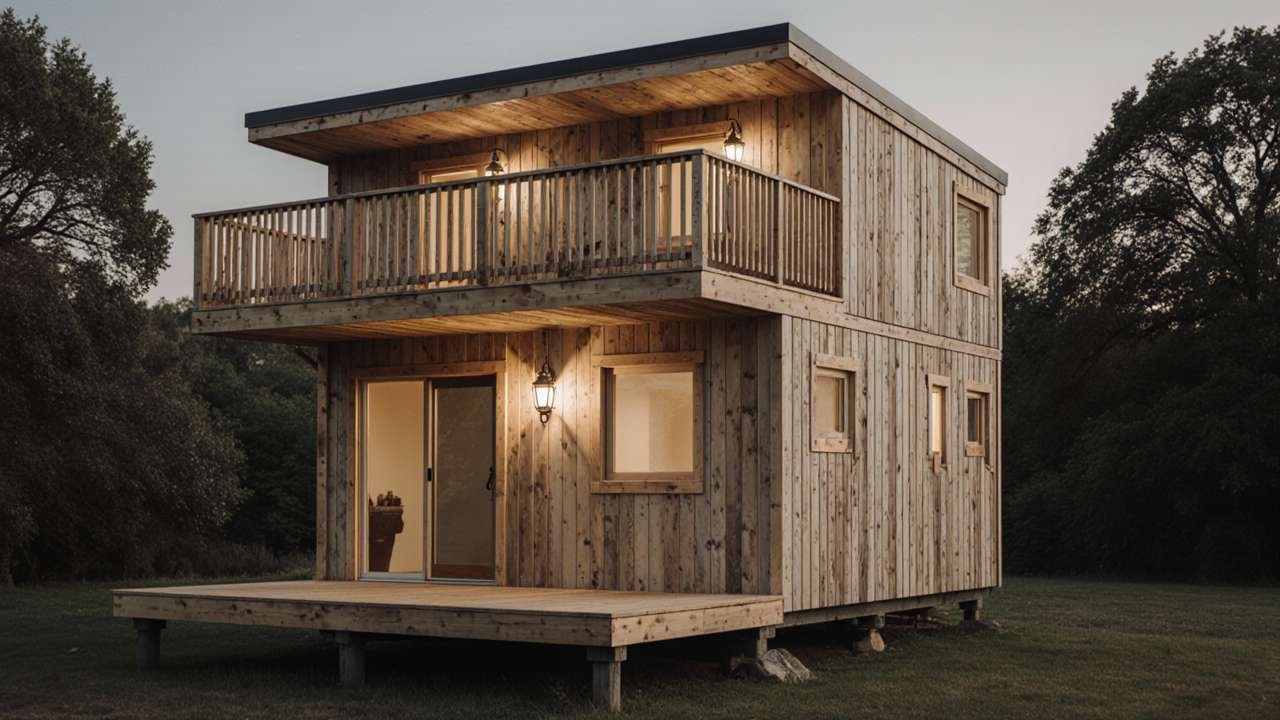
Weathered cedar siding wraps this countryside retreat, where natural wood grain tells stories of outdoor living.
Lantern-style fixtures provide evening ambiance while a generous wraparound balcony doubles the compact footprint during pleasant weather.
Rustic railings frame panoramic field views, creating seamless connections between interior comfort zones and expansive outdoor landscapes that define rural tiny house living.
- Natural cedar materials age gracefully while requiring minimal maintenance in rural environments
- Elevated foundation protects against moisture while maximizing airflow circulation beneath the structure
- Wraparound outdoor space effectively doubles usable square footage during temperate seasons
Wood plank surfaces create continuous warmth from floor to ceiling throughout this intimate living space.
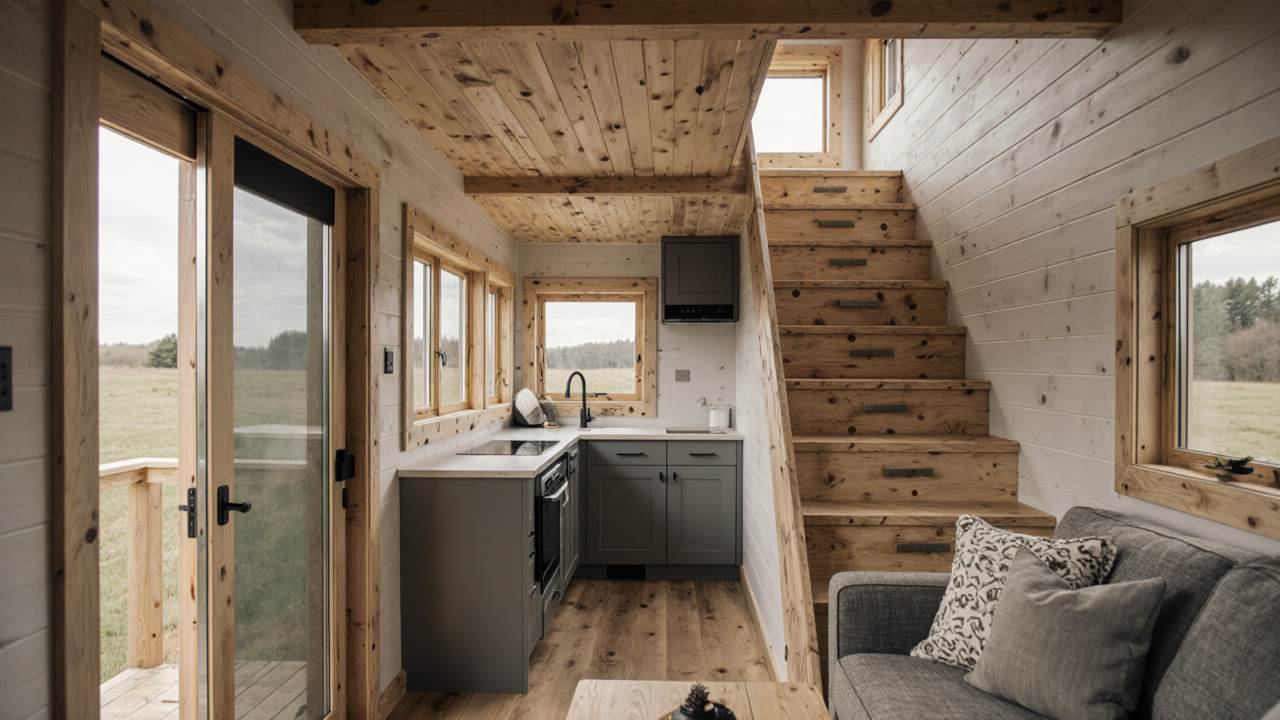
Storage stairs maximize vertical organization while gray cabinetry provides sophisticated contrast against predominantly natural finishes.
Multiple windows flood the compact interior with countryside views, while gray upholstery offers comfortable seating without disrupting the cohesive wood-dominant palette that celebrates authentic rustic craftsmanship.
Charcoal Steel Cube & Industrial Edge – Urban Loft Compact Steel Box
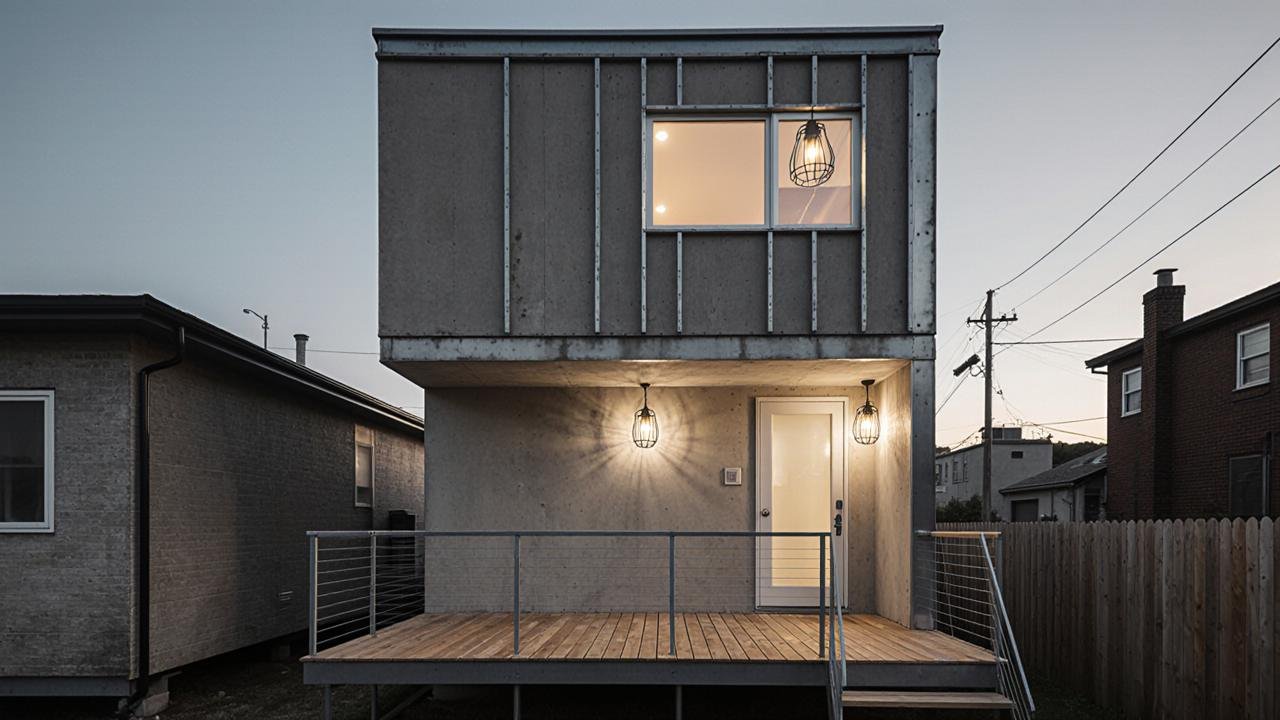
Dark metal siding creates a dramatic street presence while industrial cage pendants provide authentic warehouse lighting in this city-inspired compact dwelling.
Elevated steel-frame construction maximizes the narrow urban footprint while horizontal cable railings maintain clean sight lines without overwhelming the structure.
Charcoal vertical panels echo downtown loft aesthetics, creating sophisticated contrast against neighboring traditional homes that define urban infill development patterns.
- Monochromatic dark palette minimizes visual noise while creating sophisticated urban street appeal
- Steel structural elements provide authentic industrial character while ensuring long-term durability in city environments
- Elevated design maximizes privacy while protecting against potential urban flooding and drainage concerns
Raw concrete ceiling surfaces embrace industrial authenticity while black cabinetry anchors the compact galley kitchen layout efficiently.
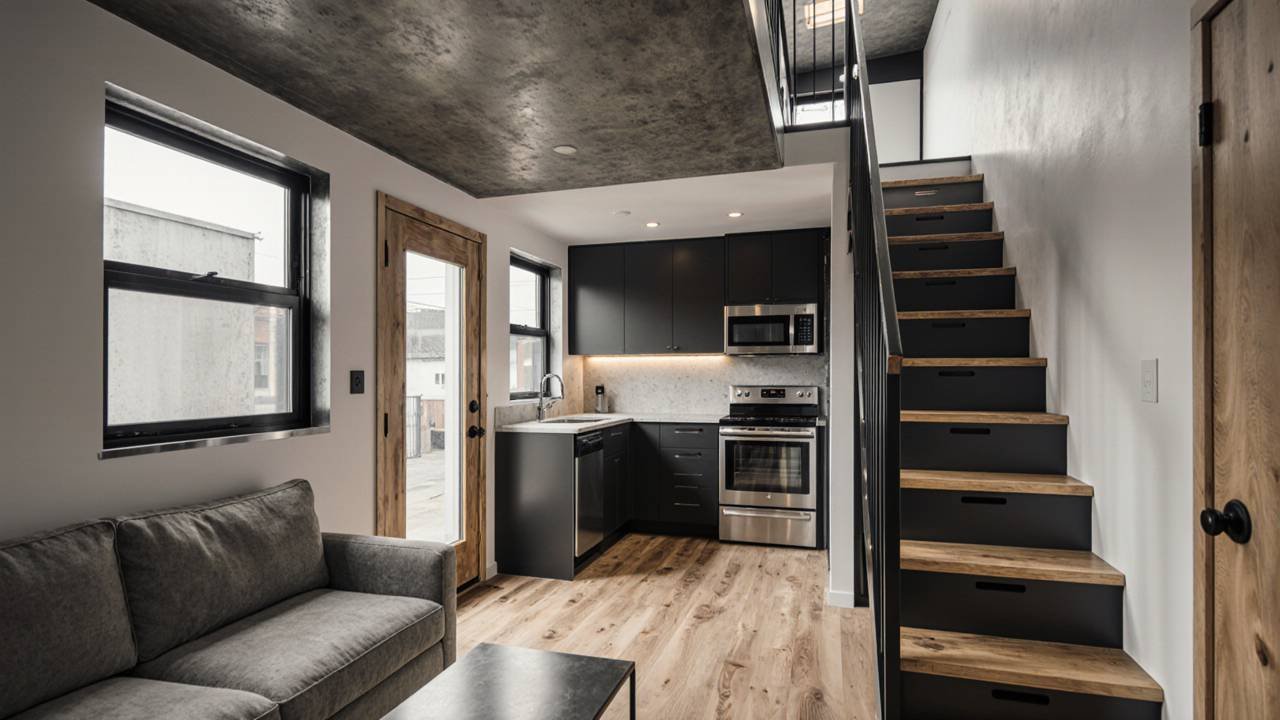
A steel staircase with natural wood treads adds architectural drama while serving as both a circulation route and a striking visual focal point.
Gray upholstery provides a comfortable contrast against predominantly dark industrial finishes, while natural wood door accents soften the palette without compromising the authentic warehouse loft aesthetic completely.

